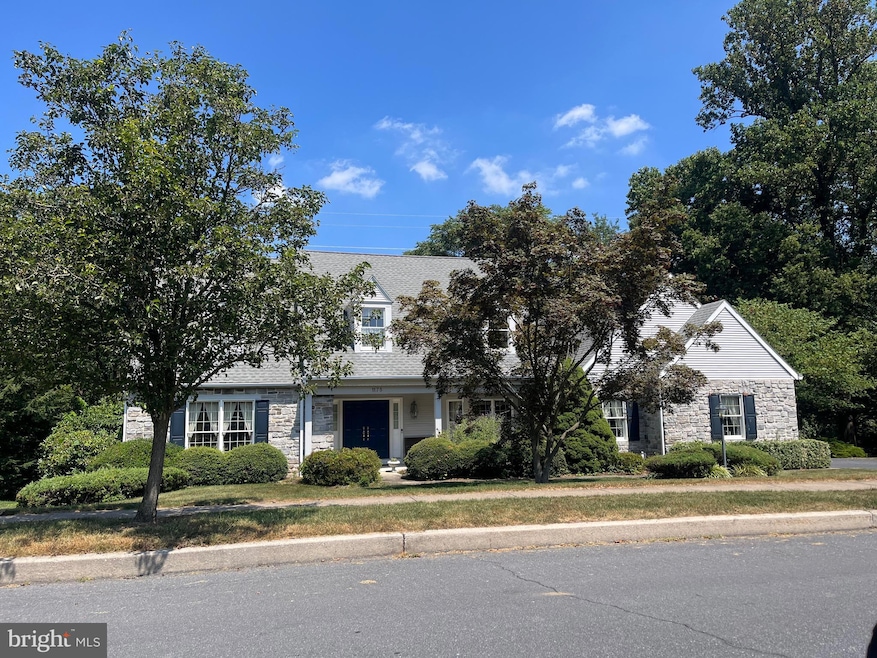1175 Stonegate Rd Hummelstown, PA 17036
Estimated payment $4,153/month
Highlights
- Popular Property
- Cape Cod Architecture
- Wood Flooring
- Hershey Primary Elementary School Rated A
- Deck
- Main Floor Bedroom
About This Home
Five bedroom home in Derry Township adjacent to Shank Park. Quiet and serene location in a premier neighborhood. The home essentially offers 2 primary bedrooms if needed with one being on the main floor. An attractive stone exterior with a cozy front porch this cape-cod style home is ready for the next owner to love it like this owner has done for the past 38 years. French doors open up from the family room to the private deck to enjoy your morning coffee or evening meal. Very efficient heating and cooling system has provided for low utility costs. An over-sized side entry garage easily accommodates 2 cars plus extra storage. Close to all the Hershey attractions, HBG airport, Penn State Medical Center and major highways. The bike path is not visible from the back yard but it is very accessible just steps beyond the property line. A pleasant walk to Bull Frog pond or the local coffee shop is possible every day. Fall is the perfect season to enjoy this beautiful walking/biking path. Schedule a showing today!
Listing Agent
Berkshire Hathaway HomeServices Homesale Realty License #RS212195L Listed on: 09/13/2025

Home Details
Home Type
- Single Family
Est. Annual Taxes
- $8,266
Year Built
- Built in 1987
Lot Details
- 0.44 Acre Lot
- South Facing Home
Parking
- 2 Car Attached Garage
- Side Facing Garage
- Garage Door Opener
Home Design
- Cape Cod Architecture
- Block Foundation
- Frame Construction
- Composition Roof
Interior Spaces
- 3,061 Sq Ft Home
- Property has 2 Levels
- Wood Burning Fireplace
- Stone Fireplace
- Wood Frame Window
- Entrance Foyer
- Family Room
- Living Room
- Dining Room
- Hobby Room
- Home Gym
- Intercom
- Partially Finished Basement
Kitchen
- Eat-In Kitchen
- Built-In Range
- Down Draft Cooktop
- Microwave
- Dishwasher
- Kitchen Island
- Disposal
Flooring
- Wood
- Carpet
Bedrooms and Bathrooms
Laundry
- Laundry Room
- Laundry on main level
- Electric Dryer
Accessible Home Design
- More Than Two Accessible Exits
Outdoor Features
- Deck
- Exterior Lighting
- Rain Gutters
Schools
- Hershey Primary Elementary School
- Hershey Middle School
- Hershey High School
Utilities
- Forced Air Heating and Cooling System
- Heating System Uses Oil
- 220 Volts
- 200+ Amp Service
- Electric Water Heater
- Cable TV Available
Community Details
- No Home Owners Association
- Waltoncroft Subdivision
Listing and Financial Details
- Assessor Parcel Number 24-082-014-000-0000
Map
Home Values in the Area
Average Home Value in this Area
Tax History
| Year | Tax Paid | Tax Assessment Tax Assessment Total Assessment is a certain percentage of the fair market value that is determined by local assessors to be the total taxable value of land and additions on the property. | Land | Improvement |
|---|---|---|---|---|
| 2025 | $8,266 | $264,500 | $38,400 | $226,100 |
| 2024 | $7,769 | $264,500 | $38,400 | $226,100 |
| 2023 | $7,631 | $264,500 | $38,400 | $226,100 |
| 2022 | $7,462 | $264,500 | $38,400 | $226,100 |
| 2021 | $7,462 | $264,500 | $38,400 | $226,100 |
| 2020 | $7,462 | $264,500 | $38,400 | $226,100 |
| 2019 | $7,327 | $264,500 | $38,400 | $226,100 |
| 2018 | $7,133 | $264,500 | $38,400 | $226,100 |
| 2017 | $7,133 | $264,500 | $38,400 | $226,100 |
| 2016 | $0 | $264,500 | $38,400 | $226,100 |
| 2015 | -- | $264,500 | $38,400 | $226,100 |
| 2014 | -- | $264,500 | $38,400 | $226,100 |
Property History
| Date | Event | Price | Change | Sq Ft Price |
|---|---|---|---|---|
| 09/13/2025 09/13/25 | For Sale | $650,000 | -- | $212 / Sq Ft |
Source: Bright MLS
MLS Number: PADA2049326
APN: 24-082-014
- 1204 Cardinal Way Rd
- 830 Olde Trail Rd
- 1080 Stoney Run Rd
- 1200 Jill Dr
- 1243 Peggy Dr
- 1124 Peggy Dr
- 579 Roslaire Dr
- 933 Byron Rd
- 547 Roslaire Dr
- 908 Sunnyside Rd
- 954 Debra Dr
- 589 Lovell Ct
- 1203 Galway Ct
- 1002 Peggy Dr
- 147 High Pointe Dr Unit 28
- 149 High Pointe Dr Unit 26
- 159 High Pointe Dr
- 761 Zermatt Dr
- 162 High Pointe Dr
- 152 High Pointe Dr Unit 23
- 1090-1119 Peggy Dr
- 926 Rhue Haus Ln
- 569 Lovell Ct Unit 569
- 163 High Pointe Dr
- 200 High Pointe Dr
- 127 High Pointe Dr Unit 31
- 1380 Sand Hill Rd
- 870D Rhue Haus Ln
- 2151 Gramercy Place
- 417 Hilltop Rd
- 13 Cameron Ave Unit 13A
- 308 E 2nd St
- 782 Fawn Ln
- 262 Crescent Dr
- 756 Whitetail Dr
- 273 Dogwood Dr
- 2082 Deer Run Dr Unit L122
- 123 S Railroad St
- 121 A South Railroad St
- 113 Remsburg St






