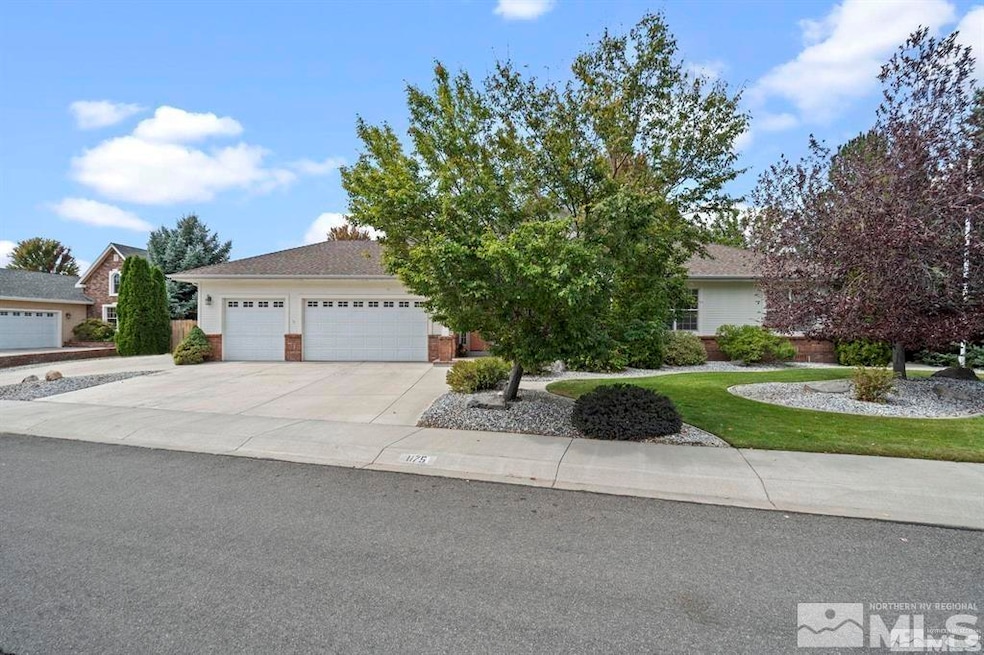
1175 Woodfords Ln Gardnerville, NV 89460
Highlights
- View of Trees or Woods
- High Ceiling
- No HOA
- Jetted Tub in Primary Bathroom
- Great Room
- Breakfast Area or Nook
About This Home
As of January 2025This home is located at 1175 Woodfords Ln, Gardnerville, NV 89460 and is currently priced at $750,000, approximately $323 per square foot. This property was built in 2000. 1175 Woodfords Ln is a home located in Douglas County with nearby schools including C.C. Meneley Elementary School, Pau Wa Lu Middle School, and Douglas County High School.
Last Agent to Sell the Property
Real Broker LLC License #B.145936 Listed on: 01/02/2025

Home Details
Home Type
- Single Family
Est. Annual Taxes
- $3,607
Year Built
- Built in 2000
Lot Details
- 0.28 Acre Lot
- Back Yard Fenced
- Landscaped
- Level Lot
- Front and Back Yard Sprinklers
- Sprinklers on Timer
Property Views
- Woods
- Mountain
Home Design
- Brick or Stone Mason
- Pitched Roof
- Shingle Roof
- Composition Roof
- Stick Built Home
- Stucco
Interior Spaces
- 2,317 Sq Ft Home
- 1-Story Property
- High Ceiling
- Ceiling Fan
- Gas Log Fireplace
- Double Pane Windows
- Vinyl Clad Windows
- Entrance Foyer
- Family Room with Fireplace
- Great Room
- Crawl Space
Kitchen
- Breakfast Area or Nook
- Breakfast Bar
- Built-In Oven
- Gas Cooktop
- Microwave
- Dishwasher
- Kitchen Island
- Disposal
Flooring
- Carpet
- Ceramic Tile
Bedrooms and Bathrooms
- 4 Bedrooms
- Walk-In Closet
- Dual Sinks
- Jetted Tub in Primary Bathroom
- Primary Bathroom includes a Walk-In Shower
Laundry
- Laundry Room
- Sink Near Laundry
- Laundry Cabinets
Home Security
- Smart Thermostat
- Fire and Smoke Detector
Parking
- 3 Car Attached Garage
- 3 Carport Spaces
Outdoor Features
- Patio
Schools
- Meneley Elementary School
- Pau-Wa-Lu Middle School
- Douglas High School
Utilities
- Refrigerated Cooling System
- Forced Air Heating and Cooling System
- Heating System Uses Natural Gas
- Gas Water Heater
- Internet Available
- Phone Available
- Cable TV Available
Community Details
- No Home Owners Association
- The community has rules related to covenants, conditions, and restrictions
Listing and Financial Details
- Home warranty included in the sale of the property
- Assessor Parcel Number 122017613010
Ownership History
Purchase Details
Home Financials for this Owner
Home Financials are based on the most recent Mortgage that was taken out on this home.Purchase Details
Purchase Details
Purchase Details
Home Financials for this Owner
Home Financials are based on the most recent Mortgage that was taken out on this home.Similar Homes in Gardnerville, NV
Home Values in the Area
Average Home Value in this Area
Purchase History
| Date | Type | Sale Price | Title Company |
|---|---|---|---|
| Bargain Sale Deed | $750,000 | Stewart Title | |
| Trustee Deed | $554,000 | Western Title | |
| Interfamily Deed Transfer | -- | None Available | |
| Interfamily Deed Transfer | -- | None Available | |
| Bargain Sale Deed | $550,000 | First American Title Co |
Mortgage History
| Date | Status | Loan Amount | Loan Type |
|---|---|---|---|
| Previous Owner | $525,000 | Reverse Mortgage Home Equity Conversion Mortgage | |
| Previous Owner | $248,000 | Unknown | |
| Previous Owner | $250,000 | Purchase Money Mortgage |
Property History
| Date | Event | Price | Change | Sq Ft Price |
|---|---|---|---|---|
| 01/24/2025 01/24/25 | Sold | $750,000 | 0.0% | $324 / Sq Ft |
| 01/02/2025 01/02/25 | Pending | -- | -- | -- |
| 01/02/2025 01/02/25 | For Sale | $750,000 | -- | $324 / Sq Ft |
Tax History Compared to Growth
Tax History
| Year | Tax Paid | Tax Assessment Tax Assessment Total Assessment is a certain percentage of the fair market value that is determined by local assessors to be the total taxable value of land and additions on the property. | Land | Improvement |
|---|---|---|---|---|
| 2025 | $3,607 | $161,873 | $52,500 | $109,373 |
| 2024 | $3,607 | $162,560 | $52,500 | $110,060 |
| 2023 | $3,502 | $156,064 | $52,500 | $103,564 |
| 2022 | $3,400 | $142,276 | $44,450 | $97,826 |
| 2021 | $3,301 | $133,267 | $40,250 | $93,017 |
| 2020 | $3,205 | $131,998 | $40,250 | $91,748 |
| 2019 | $3,111 | $125,411 | $35,000 | $90,411 |
| 2018 | $3,021 | $116,743 | $29,750 | $86,993 |
| 2017 | $2,933 | $117,721 | $29,750 | $87,971 |
| 2016 | $2,858 | $114,634 | $26,250 | $88,384 |
| 2015 | $2,853 | $114,634 | $26,250 | $88,384 |
| 2014 | $2,845 | $100,744 | $17,500 | $83,244 |
Agents Affiliated with this Home
-
Jessica Hodges

Seller's Agent in 2025
Jessica Hodges
Real Broker LLC
(775) 813-7024
3 in this area
428 Total Sales
-
Pike Reardon

Buyer's Agent in 2025
Pike Reardon
Coldwell Banker Select ZC
(775) 772-6387
8 in this area
81 Total Sales
Map
Source: Northern Nevada Regional MLS
MLS Number: 250001159
APN: 1220-17-613-010
- 918 Springfield Dr
- 971 Fieldgate Way
- 950 Heavenly View Ct
- 1208 Pleasantview Dr
- 1011 Keystone Ct
- 1004 Keystone Ct
- 1277 Redwood Cir Unit 3
- 1008 Rocky Terrace Dr
- 1023 Sun Crest Ct
- 911 Holstein Ct
- 1296 Woodside Dr
- 1265 Woodside Dr
- 1291 Zinfandel Dr
- 1181 Kimmerling Rd
- 1173 Kimmerling Rd
- 1312 Jobs Peak Dr
- 781 Rubio Way
- 692 Sage Grouse Loop
- 620 Sage Grouse Loop
- 579 Sage Grouse Loop
