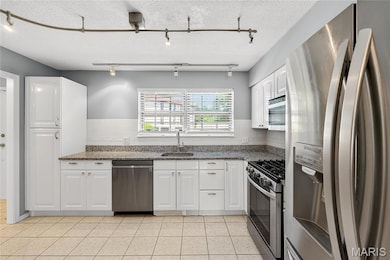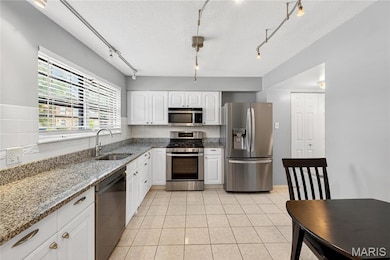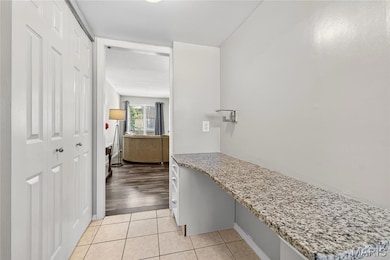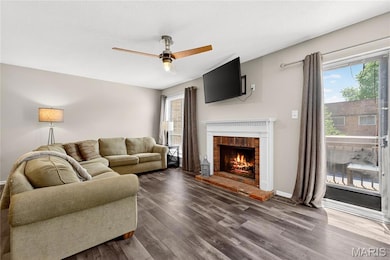
11750 Casa Grande Dr Unit 45 Saint Louis, MO 63146
Estimated payment $1,211/month
Highlights
- 1 Fireplace
- 2 Car Attached Garage
- Forced Air Heating and Cooling System
- Craig Elementary School Rated A
About This Home
Welcome to easy, low-maintenance living in this move-in ready townhouse located in the highly-rated Parkway School District. Enjoy a bright and airy open floorplan with plenty of room to entertain, plus updated kitchen with granite countertops, stainless steel appliances, and loads of counter space. The generous primary suite includes a walk-in closet, complemented by two more spacious bedrooms. You'll love the extra living space and storage in the finished basement, along with the convenience of an attached 2-car garage. Community amenities include a sparkling pool, clubhouse, tennis courts, and playground. The HOA fee also covers sewer and trash to help save on monthly utilities. Prime location with easy highway access, near top-rated schools, popular restaurants, and shopping- all that's left to do is move in!
Townhouse Details
Home Type
- Townhome
Est. Annual Taxes
- $2,221
Year Built
- Built in 1968
Parking
- 2 Car Attached Garage
Interior Spaces
- 2-Story Property
- 1 Fireplace
- Basement
Bedrooms and Bathrooms
- 3 Bedrooms
Schools
- Craig Elem. Elementary School
- Northeast Middle School
- Parkway North High School
Utilities
- Forced Air Heating and Cooling System
Community Details
- Property has a Home Owners Association
- Villa Dorado Association
Listing and Financial Details
- Assessor Parcel Number 15N-12-0965
Map
Home Values in the Area
Average Home Value in this Area
Tax History
| Year | Tax Paid | Tax Assessment Tax Assessment Total Assessment is a certain percentage of the fair market value that is determined by local assessors to be the total taxable value of land and additions on the property. | Land | Improvement |
|---|---|---|---|---|
| 2024 | $2,221 | $34,180 | $5,740 | $28,440 |
| 2023 | $2,221 | $34,180 | $5,740 | $28,440 |
| 2022 | $1,834 | $26,080 | $7,900 | $18,180 |
| 2021 | $1,821 | $26,080 | $7,900 | $18,180 |
| 2020 | $1,566 | $21,420 | $5,740 | $15,680 |
| 2019 | $1,541 | $21,420 | $5,740 | $15,680 |
| 2018 | $1,451 | $18,620 | $3,310 | $15,310 |
| 2017 | $1,441 | $18,620 | $3,310 | $15,310 |
| 2016 | $1,465 | $18,010 | $4,030 | $13,980 |
| 2015 | $1,528 | $18,010 | $4,030 | $13,980 |
| 2014 | -- | $20,120 | $6,630 | $13,490 |
Property History
| Date | Event | Price | Change | Sq Ft Price |
|---|---|---|---|---|
| 07/29/2025 07/29/25 | Pending | -- | -- | -- |
| 07/18/2025 07/18/25 | For Sale | $189,900 | +22.6% | $111 / Sq Ft |
| 09/11/2019 09/11/19 | Sold | -- | -- | -- |
| 09/09/2019 09/09/19 | Pending | -- | -- | -- |
| 07/17/2019 07/17/19 | For Sale | $154,900 | -- | $102 / Sq Ft |
Purchase History
| Date | Type | Sale Price | Title Company |
|---|---|---|---|
| Warranty Deed | $148,000 | Investors Title Co Clayton | |
| Warranty Deed | -- | None Available | |
| Warranty Deed | $135,000 | Assured Title Company | |
| Interfamily Deed Transfer | $125,000 | -- |
Mortgage History
| Date | Status | Loan Amount | Loan Type |
|---|---|---|---|
| Open | $138,400 | New Conventional | |
| Closed | $138,000 | New Conventional | |
| Previous Owner | $38,000 | Stand Alone Second | |
| Previous Owner | $93,750 | Purchase Money Mortgage |
Similar Homes in Saint Louis, MO
Source: MARIS MLS
MLS Number: MIS25049150
APN: 15N-12-0965
- 11742 Casa Grande Dr Unit 43
- 11825 Villa Dorado Dr
- 11724 Russet Meadow Dr
- 1747 Russet Valley Dr Unit 63
- 1743 Russet Valley Dr
- 11921 Villa Dorado Dr Unit A
- 1722 Robin Knoll Ct
- 11612 Misty Moss Ct
- 1835 Tawny Ash Dr Unit 252
- 1842 Moonstone Dr Unit 293
- 11655 Holly Springs Dr
- 11773 Chandellay Dr
- 11827 Spruce Orchard Dr
- 12101 Fahrpark Ln
- 1407 Summerhaven Dr
- 12118 Fahrpark Ln
- 12045 Bridal Shire Ct
- 1315 Jeanne Hills Dr
- 1281 Bardot Ln
- 11263 Pineside Dr






