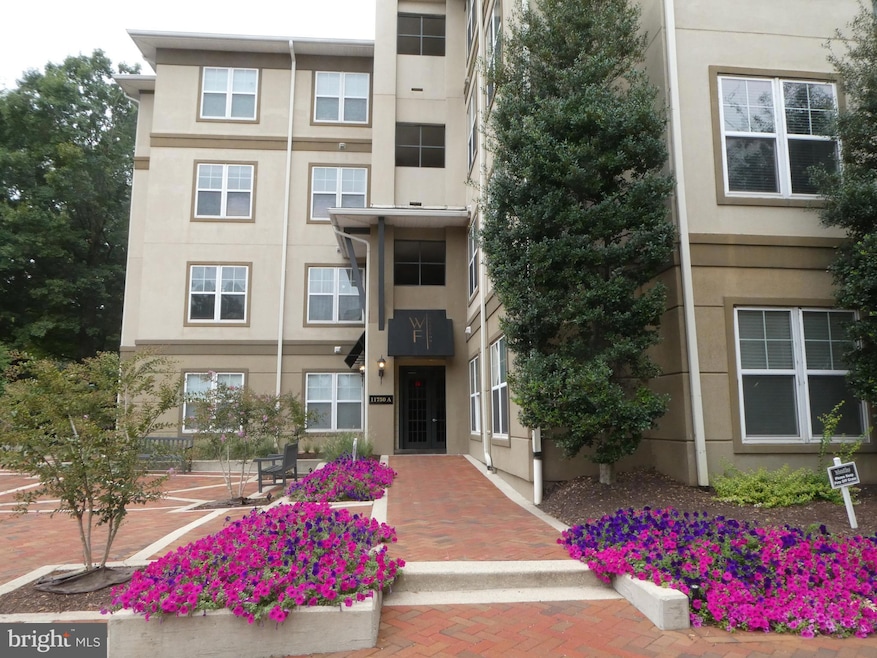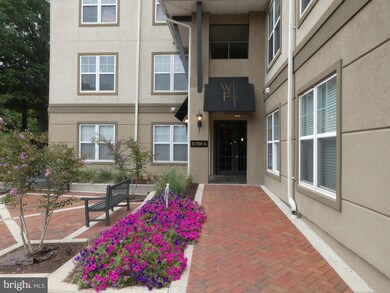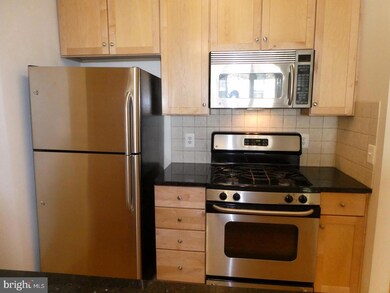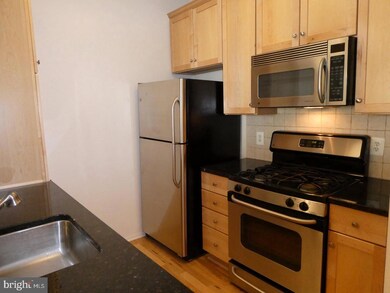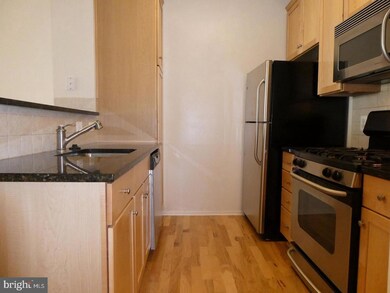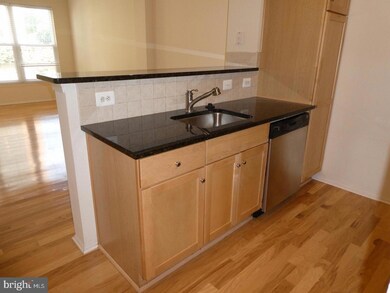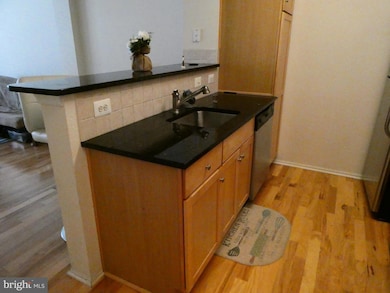White Flint Station 11750 Old Georgetown Rd Unit 2320 Floor 3 North Bethesda, MD 20852
Pike District Neighborhood
1
Bed
1
Bath
732
Sq Ft
2006
Built
Highlights
- Concierge
- 4-minute walk to White Flint
- Open Floorplan
- Luxmanor Elementary School Rated A
- Fitness Center
- Clubhouse
About This Home
Tenant occupied - please wait for confirmation before showing. Beautifully maintained 1 BR/1BA condo close to White Flint metro, Pike & Rose, shopping, restaurants, groceries, entertainment, & more! Hardwoods floors, granite counters, stainless steel appliances, gas cooking, full size WASHER/DRYER, balcony, garage parking! Building offers gym/pool/business ctr/conference rm/party rm. 24 months preferred. Available January 1st. No smoking, no pets allowed.
Condo Details
Home Type
- Condominium
Est. Annual Taxes
- $3,341
Year Built
- Built in 2006
Parking
- 1 Car Detached Garage
- Garage Door Opener
Home Design
- Contemporary Architecture
- Entry on the 3rd floor
- Synthetic Stucco Exterior
Interior Spaces
- 732 Sq Ft Home
- Property has 1 Level
- Open Floorplan
- Insulated Windows
- Window Treatments
- Six Panel Doors
- Combination Dining and Living Room
- Home Security System
Kitchen
- Galley Kitchen
- Gas Oven or Range
- Built-In Microwave
- Dishwasher
- Stainless Steel Appliances
- Upgraded Countertops
- Disposal
Flooring
- Wood
- Carpet
- Ceramic Tile
Bedrooms and Bathrooms
- 1 Main Level Bedroom
- Walk-In Closet
- 1 Full Bathroom
- Soaking Tub
- Bathtub with Shower
Laundry
- Laundry in unit
- Dryer
- Washer
Outdoor Features
- Outdoor Grill
Schools
- Walter Johnson High School
Utilities
- Heat Pump System
- Back Up Electric Heat Pump System
- Vented Exhaust Fan
- Natural Gas Water Heater
- Municipal Trash
- Cable TV Available
Additional Features
- Accessible Elevator Installed
- Property is in very good condition
Listing and Financial Details
- Residential Lease
- Security Deposit $1,900
- Tenant pays for cable TV, frozen waterpipe damage, insurance, light bulbs/filters/fuses/alarm care, minor interior maintenance, pest control, all utilities, windows/screens
- The owner pays for association fees, real estate taxes
- Rent includes common area maintenance, community center, hoa/condo fee, parking, party room, pool maintenance, snow removal, taxes, trash removal
- No Smoking Allowed
- 18-Month Min and 36-Month Max Lease Term
- Available 1/1/26
- Assessor Parcel Number 160403544976
Community Details
Overview
- Property has a Home Owners Association
- $250 Elevator Use Fee
- Association fees include common area maintenance, custodial services maintenance, exterior building maintenance, health club, lawn maintenance, management, parking fee, pool(s), recreation facility
- Low-Rise Condominium
- White Flint Station Condominium Condos
- White Flint Station Codm Community
- White Flint Station Subdivision
- Property Manager
Amenities
- Concierge
- Fax or Copying Available
- Game Room
- Meeting Room
Recreation
Pet Policy
- No Pets Allowed
Security
- Fire and Smoke Detector
Map
About White Flint Station
Source: Bright MLS
MLS Number: MDMC2209058
APN: 04-03544976
Nearby Homes
- 11750 Old Georgetown Rd Unit 2524
- 11750 Old Georgetown Rd Unit 2235
- 11750 Old Georgetown Rd Unit 2328
- 11710 Old Georgetown Rd Unit 422
- 11710 Old Georgetown Rd Unit 820
- 11801 Rockville Pike
- 11801 Rockville Pike Unit 1001
- 11801 Rockville Pike
- 11801 Rockville Pike
- 11801 Rockville Pike
- 11800 Old Georgetown Rd Unit 1207
- 11800 Old Georgetown Rd Unit 1212
- 11800 Old Georgetown Rd Unit 1537
- 11800 Old Georgetown Rd Unit 1424
- 11800 Old Georgetown Rd Unit 1120
- 11800 Old Georgetown Rd Unit 1103
- 11800 Old Georgetown Rd Unit 1422
- 11800 Old Georgetown Rd Unit 1206
- 11700 Old Georgetown Rd Unit 1202
- 11700 Old Georgetown Rd Unit 1312
- 11710 Old Georgetown Rd Unit 1206
- 11710 Old Georgetown Rd Unit 1422
- 11710 Old Georgetown Rd Unit 208
- 11710 Old Georgetown Rd Unit 121
- 11710 Old Georgetown Rd Unit 1007
- 11710 Old Georgetown Rd
- 11801 Rockville Pike
- 11800 Old Georgetown Rd Unit 1104
- 11800 Old Georgetown Rd Unit 1212
- 11800 Old Georgetown Rd Unit 1120
- 11800 Old Georgetown Rd Unit 1323
- 11800 Old Georgetown Rd Unit 1537
- 11800 Old Georgetown Rd Unit 1206
- 11750 Old Georgetown Rd Unit 2318
- 11801 Rockville Pike Unit 312
- 11801 Rockville Pike Unit 1412
- 5411 Mcgrath Blvd
- 5410 Mcgrath Blvd
- 5401 Mcgrath Blvd
- 5440 Marinelli Rd
