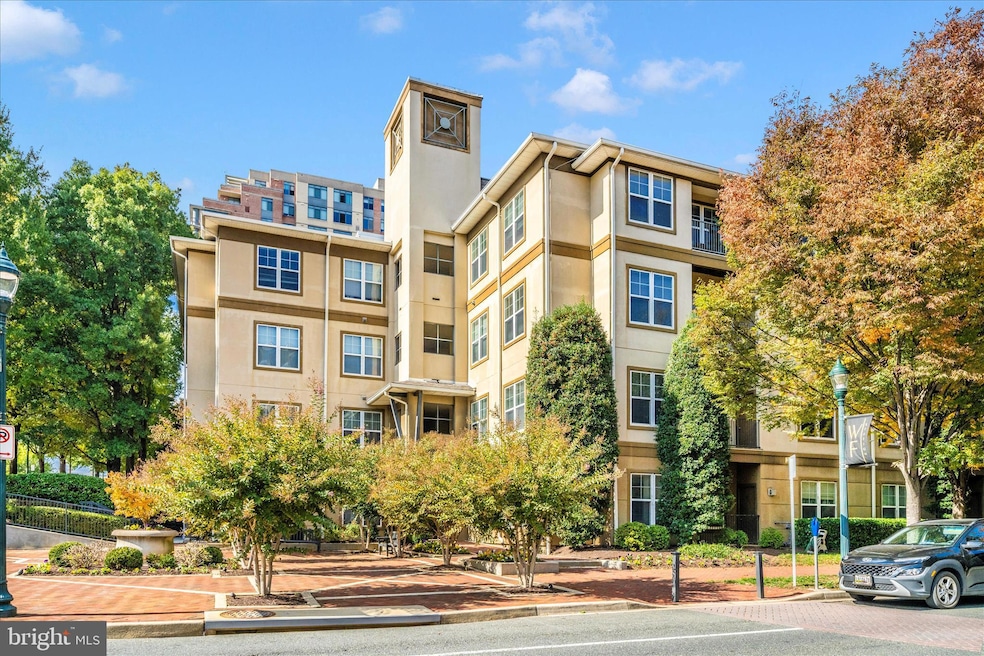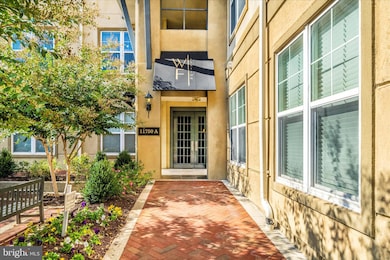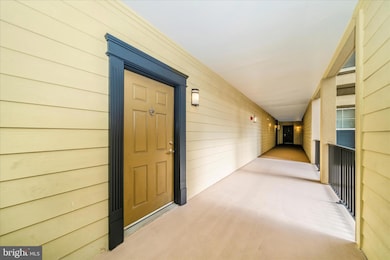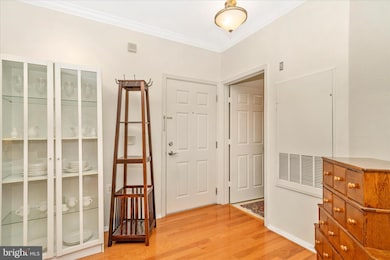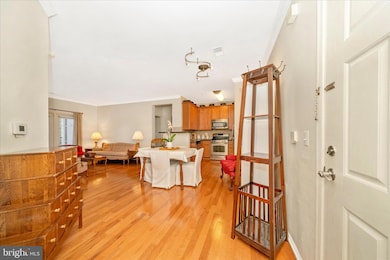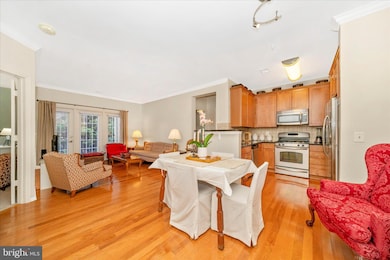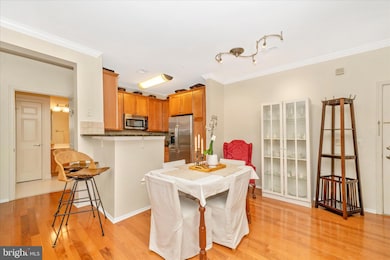11750 Old Georgetown Rd Unit 2328 Rockville, MD 20852
Pike District NeighborhoodEstimated payment $3,278/month
Highlights
- Bar or Lounge
- 4-minute walk to White Flint
- Open Floorplan
- Luxmanor Elementary School Rated A
- Fitness Center
- Clubhouse
About This Home
INCREDIBLE PRICE for this updated elevator access 2BR/2BA condo in North Bethesda! This 1,056 SQFT home features an open layout, oversized windows, wood floors, sunny pool views and a FULL-SIZE in-unit washer/dryer. Includes a rare private oversized garage parking space (#187) and TWO storage units in the same building on main floor # 216B and #219B. Gourmet kitchen with granite countertops, tall maple wood cabinets, stainless steel appliances, and gas cooking. Two spacious bedrooms on opposite sides, each walk-in closets and access to its own full bath. Private balcony off the living area for early morning coffee meditations or wine o'clock happy hours. Pet friendly community w/ plenty of green spaces to walk your fur baby. Community is FHA & VA approved. White Flint Station is a premier amenity-rich community offering: resort-style pool, 24/7 fitness center, clubhouse/resident lounge, party room with fireplace, business center, meeting rooms, outdoor grills, landscaped courtyards, bike storage, playgrounds, and on-site concierge/management. Unbeatable location—steps to Harris Teeter, Pike & Rose, restaurants, retail, MOM’s, Trader Joe’s, Giant, Whole Foods, and the new Wegmans. Short walk to North Bethesda Metro (Red Line). Minutes to I-270, I-495, Rock Creek Park, and major commuter routes. What a place to call Home !
Listing Agent
(301) 452-0157 vickisoldit@gmail.com RE/MAX Realty Centre, Inc. License #603940 Listed on: 11/20/2025

Property Details
Home Type
- Condominium
Est. Annual Taxes
- $4,598
Year Built
- Built in 1999
HOA Fees
- $998 Monthly HOA Fees
Parking
- 1 Assigned Parking Garage Space
- Assigned parking located at #187
Home Design
- Traditional Architecture
- Entry on the 2nd floor
- Synthetic Stucco Exterior
Interior Spaces
- 1,061 Sq Ft Home
- Property has 1 Level
- Open Floorplan
- Ceiling height of 9 feet or more
- Combination Dining and Living Room
Kitchen
- Breakfast Area or Nook
- Gas Oven or Range
- Microwave
- Dishwasher
- Upgraded Countertops
- Disposal
Bedrooms and Bathrooms
- 2 Main Level Bedrooms
- En-Suite Bathroom
- Walk-In Closet
- 2 Full Bathrooms
- Bathtub with Shower
- Walk-in Shower
Laundry
- Laundry Room
- Dryer
- Washer
Accessible Home Design
- Accessible Elevator Installed
Schools
- Luxmanor Elementary School
- Tilden Middle School
- Walter Johnson High School
Utilities
- Forced Air Heating and Cooling System
- Vented Exhaust Fan
- Natural Gas Water Heater
Listing and Financial Details
- Assessor Parcel Number 160403545036
Community Details
Overview
- Association fees include common area maintenance, management, insurance, recreation facility, snow removal, pool(s)
- Low-Rise Condominium
- Built by TOLL BROTHERS
- White Flint Stat Community
- White Flint Station Subdivision
- Property Manager
Amenities
- Common Area
- Clubhouse
- Billiard Room
- Meeting Room
- Party Room
- Bar or Lounge
Recreation
- Fitness Center
- Community Pool
Pet Policy
- Dogs and Cats Allowed
Map
Home Values in the Area
Average Home Value in this Area
Tax History
| Year | Tax Paid | Tax Assessment Tax Assessment Total Assessment is a certain percentage of the fair market value that is determined by local assessors to be the total taxable value of land and additions on the property. | Land | Improvement |
|---|---|---|---|---|
| 2025 | $4,598 | $395,000 | $118,500 | $276,500 |
| 2024 | $4,598 | $395,000 | $118,500 | $276,500 |
| 2023 | $0 | $395,000 | $118,500 | $276,500 |
| 2022 | $3,076 | $381,667 | $0 | $0 |
| 2021 | $3,413 | $368,333 | $0 | $0 |
| 2020 | $6,532 | $355,000 | $106,500 | $248,500 |
| 2019 | $3,263 | $355,000 | $106,500 | $248,500 |
| 2018 | $3,270 | $355,000 | $106,500 | $248,500 |
| 2017 | $129 | $380,000 | $0 | $0 |
| 2016 | $2,993 | $376,667 | $0 | $0 |
| 2015 | $2,993 | $373,333 | $0 | $0 |
| 2014 | $2,993 | $370,000 | $0 | $0 |
Property History
| Date | Event | Price | List to Sale | Price per Sq Ft |
|---|---|---|---|---|
| 11/20/2025 11/20/25 | For Sale | $360,000 | -- | $339 / Sq Ft |
Purchase History
| Date | Type | Sale Price | Title Company |
|---|---|---|---|
| Deed | $3,000 | Stewart Title Of Maryland In | |
| Deed | $370,000 | -- | |
| Deed | $466,410 | -- | |
| Deed | $466,410 | -- |
Mortgage History
| Date | Status | Loan Amount | Loan Type |
|---|---|---|---|
| Previous Owner | $351,500 | New Conventional | |
| Previous Owner | $46,640 | Stand Alone Second | |
| Previous Owner | $373,000 | Purchase Money Mortgage | |
| Previous Owner | $373,000 | Purchase Money Mortgage |
Source: Bright MLS
MLS Number: MDMC2206784
APN: 04-03545036
- 11750 Old Georgetown Rd Unit 2524
- 11750 Old Georgetown Rd Unit 2235
- 11710 Old Georgetown Rd Unit 422
- 11710 Old Georgetown Rd Unit 820
- 11801 Rockville Pike
- 11801 Rockville Pike Unit 1001
- 11801 Rockville Pike
- 11801 Rockville Pike Unit 413
- 11801 Rockville Pike
- 11801 Rockville Pike
- 11800 Old Georgetown Rd Unit 1207
- 11800 Old Georgetown Rd Unit 1212
- 11800 Old Georgetown Rd Unit 1537
- 11800 Old Georgetown Rd Unit 1424
- 11800 Old Georgetown Rd Unit 1120
- 11800 Old Georgetown Rd Unit 1103
- 11800 Old Georgetown Rd Unit 1422
- 11800 Old Georgetown Rd Unit 1206
- 11700 Old Georgetown Rd Unit 1202
- 11700 Old Georgetown Rd Unit 1312
- 11710 Old Georgetown Rd Unit 1206
- 11710 Old Georgetown Rd Unit 1422
- 11710 Old Georgetown Rd Unit 208
- 11710 Old Georgetown Rd Unit 121
- 11710 Old Georgetown Rd Unit 1007
- 11710 Old Georgetown Rd
- 11801 Rockville Pike Unit 211
- 11801 Rockville Pike
- 11801 Rockville Pike Unit 714
- 11800 Old Georgetown Rd Unit 1104
- 11800 Old Georgetown Rd Unit 1212
- 11800 Old Georgetown Rd Unit 1120
- 11800 Old Georgetown Rd Unit 1323
- 11800 Old Georgetown Rd Unit 1537
- 11800 Old Georgetown Rd Unit 1206
- 11750 Old Georgetown Rd Unit 2318
- 11801 Rockville Pike Unit 312
- 11801 Rockville Pike Unit 1412
- 5411 Mcgrath Blvd
- 5410 Mcgrath Blvd
