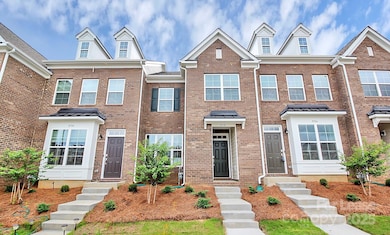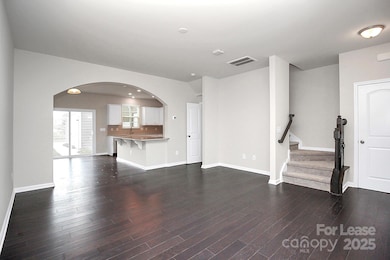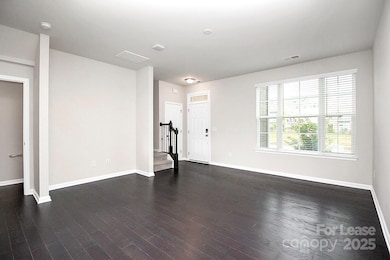11750 Red Rust Ln Charlotte, NC 28277
Providence NeighborhoodHighlights
- Open Floorplan
- Wood Flooring
- 1 Car Detached Garage
- Rea Farms STEAM Academy Rated 10
- Lawn
- Rear Porch
About This Home
Well-sought-after location and Top-rated Schools. Recently built Two-story Townhome with Large 3 bedrooms 2.5 bathrooms and detached garage. The first floor features an open floor plan, kitchen, entertaining area, and stainless-steel appliances refine the living area. Hardwood floors in the main living area and soft carpeting in bedrooms. One car detached garage, Smart home capable, and an Energy Efficient Rating. Landscaping Included. Located in the heart of Rea Farms and across from Waverly, giving the ultimate in lifestyle convenience. Within a short distance to a wide range of shopping, dining, and personal service retailers. Quick access to I-485 and Providence Road putting all of Charlotte at your fingertips. Come check out everything this home has to offer.
Listing Agent
Verge Property Management LLC Brokerage Email: merrill@vergeclt.com License #316517 Listed on: 09/08/2025
Townhouse Details
Home Type
- Townhome
Year Built
- Built in 2020
Parking
- 1 Car Detached Garage
- Driveway
Home Design
- Entry on the 1st floor
- Slab Foundation
- Architectural Shingle Roof
Interior Spaces
- 2-Story Property
- Open Floorplan
- Laundry on upper level
Kitchen
- Oven
- Gas Cooktop
- Microwave
- Dishwasher
- Disposal
Flooring
- Wood
- Tile
Bedrooms and Bathrooms
- 3 Bedrooms
Utilities
- Central Air
- Electric Water Heater
- Cable TV Available
Additional Features
- Rear Porch
- Lawn
Listing and Financial Details
- Security Deposit $2,500
- Property Available on 9/8/25
- Tenant pays for all utilities
- 12-Month Minimum Lease Term
Community Details
Overview
- Property has a Home Owners Association
- Rea Farms Subdivision
Pet Policy
- Pet Deposit $300
Map
Property History
| Date | Event | Price | List to Sale | Price per Sq Ft |
|---|---|---|---|---|
| 11/17/2025 11/17/25 | Price Changed | $2,350 | -2.0% | $2 / Sq Ft |
| 11/07/2025 11/07/25 | Price Changed | $2,399 | -4.0% | $2 / Sq Ft |
| 10/17/2025 10/17/25 | Price Changed | $2,499 | -3.8% | $2 / Sq Ft |
| 09/08/2025 09/08/25 | For Rent | $2,599 | +4.0% | -- |
| 02/20/2025 02/20/25 | Rented | $2,500 | -3.8% | -- |
| 01/27/2025 01/27/25 | Price Changed | $2,599 | -1.9% | $2 / Sq Ft |
| 12/30/2024 12/30/24 | For Rent | $2,650 | +2.0% | -- |
| 01/10/2023 01/10/23 | Rented | $2,599 | 0.0% | -- |
| 12/26/2022 12/26/22 | For Rent | $2,599 | +13.0% | -- |
| 10/05/2021 10/05/21 | Rented | $2,299 | 0.0% | -- |
| 09/16/2021 09/16/21 | Price Changed | $2,299 | -2.2% | $2 / Sq Ft |
| 09/01/2021 09/01/21 | For Rent | $2,350 | 0.0% | -- |
| 07/13/2021 07/13/21 | Off Market | $2,350 | -- | -- |
| 07/05/2021 07/05/21 | For Rent | $2,350 | +17.8% | -- |
| 07/20/2020 07/20/20 | Rented | $1,995 | +1.0% | -- |
| 07/09/2020 07/09/20 | For Rent | $1,975 | -- | -- |
Source: Canopy MLS (Canopy Realtor® Association)
MLS Number: 4300182
APN: 229-171-56
- 11679 Red Rust Ln
- 6946 Walnut Branch Ln
- 6729 Dusty Saddle Rd
- 11008 Burnt Leather Ln
- 5520 Allison Ln
- 5810 Cactus Valley Rd
- 11022 Lucky Horseshoe Ln
- 6927 Maricopa Rd
- 5104 Mesa Verde Rd
- 5019 Mesa Verde Rd
- 6615 Springs Mill Rd
- 10513 Serape Rd
- 10840 Bay Hill Club Dr
- 10715 Tom Short Rd
- 5201 Jupiter Hills Ct
- 10906 Round Rock Rd
- 5410 Shannon Bell Ln
- 7028 Henry Quincy Way
- 5931 Ardrey Kell Rd
- 7200 Firespike Rd
- 10500 Midway Park Dr
- 10500 Midway Park Dr Unit B1
- 10500 Midway Park Dr Unit A4
- 10500 Midway Park Dr Unit B3
- 10500 Midway Park Dr Unit TH2
- 10500 Midway Park Dr Unit TH3
- 7420 N Rea Park Ln Unit Oakmont
- 7420 N Rea Park Ln Unit Augusta I & II
- 7420 N Rea Park Ln Unit Pebble Beach
- 7420 N Rea Park Ln
- 6805 Walnut Branch Ln Unit 222
- 6805 Walnut Branch Rd
- 5470 Allison Ln
- 5905 Cactus Valley Rd
- 11502 Wheat Ridge Rd
- 6422 Del Rio Rd
- 11115 Shadow Grove Cir
- 4934 Mesa Verde Rd
- 6408 Providence Farm Ln Unit ID1344145P
- 6408 Providence Farm Ln Unit A3







