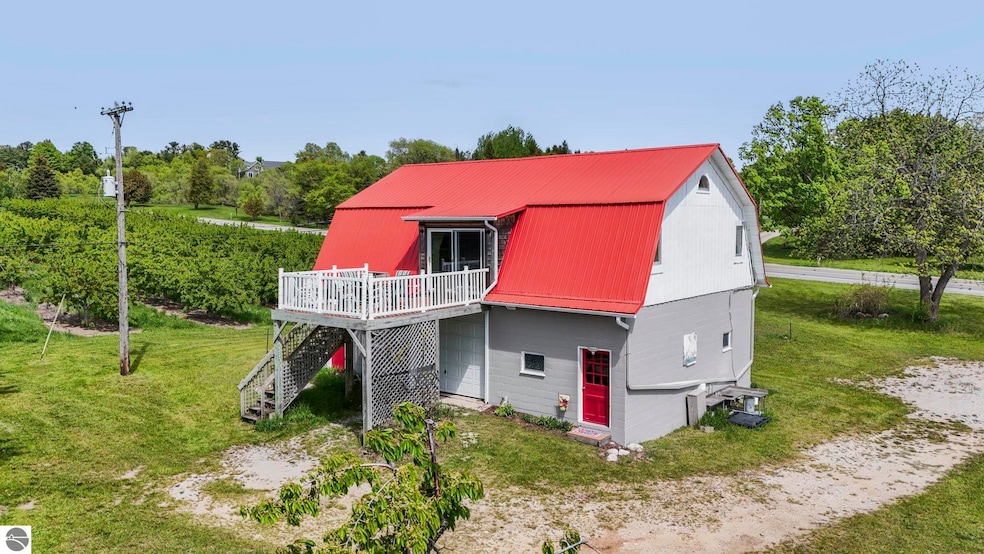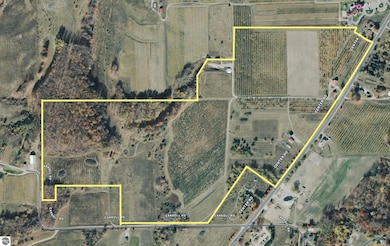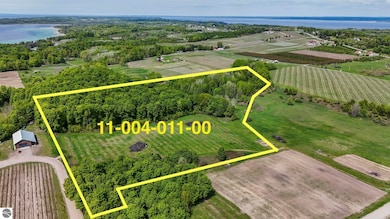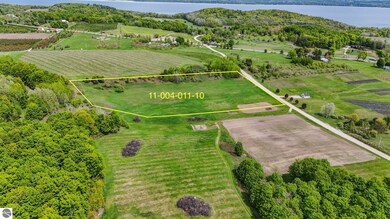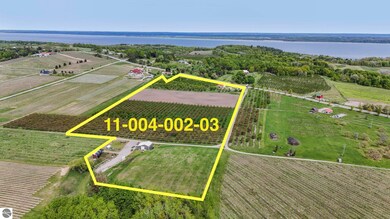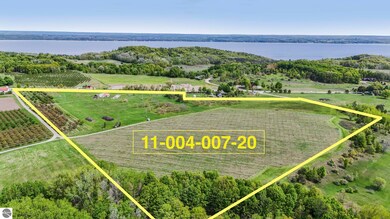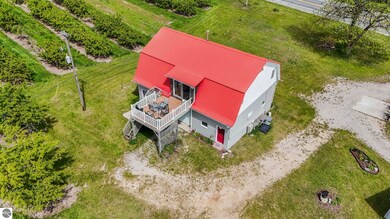11751 Center Rd Traverse City, MI 49686
Old Mission Peninsula NeighborhoodEstimated payment $13,370/month
Highlights
- Guest House
- 90 Acre Lot
- Countryside Views
- Second Garage
- Vineyard
- Deck
About This Home
Exceptional Development Opportunity on Old Mission Peninsula - 90 acres with Barndominium and Outbuildings. Welcome to 11751 Center Road, a rare and expansive offering nestled in the heart of Traverse City. One of Michigan's most scenic and sought after regions. This unique property includes four contiguous parcels totaling approximately 90 acres, providing an incredible opportunity for private estate living, agricultural pursuits or residential development. At the heart of the property sits a charming three-bedroom barndominium, blending rustic appeal with modern comfort. The open-concept design offers high ceilings, exposed beams and abundant natural light-ideal as a primary residence, weekend retreat or guest accommodation. Additional features include: *Dedicated migrant housing building, perfect for seasonal labor or conversion to guest quarters. *Two car garage for secure parking or storage. *Spacious four car outbuilding, ideal for equipment, hobbies or workshop use. The land itself is a mix of open fields of cherry trees, grape vines, pumpkins and rolling terrain and wooded areas, offering endless possibilities-from vineyard or orchard expansion to custom home sites, up to ten homes can be built. With direct access off Center Road, you're minutes from downtown Traverse City, award winning wineries, Lake Michigan beaches and everything the peninsula has to offer. This is a rare opportunity to own a significant slice of Old Mission Peninsula-prime development, investment or legacy living.
Listing Agent
Coldwell Banker Schmidt Traver License #6501234844 Listed on: 06/06/2025

Home Details
Home Type
- Single Family
Est. Annual Taxes
- $2,791
Year Built
- Built in 2002
Lot Details
- 90 Acre Lot
- Level Lot
- Cleared Lot
- Wooded Lot
- The community has rules related to zoning restrictions
Home Design
- Slab Foundation
- Fire Rated Drywall
- Frame Construction
- Metal Roof
- Shingle Siding
Interior Spaces
- 960 Sq Ft Home
- 2-Story Property
- Gas Fireplace
- Countryside Views
Kitchen
- Oven or Range
- Stove
Bedrooms and Bathrooms
- 3 Bedrooms
Laundry
- Dryer
- Washer
Parking
- 7 Car Attached Garage
- Second Garage
- Gravel Driveway
Outdoor Features
- Deck
- Pole Barn
Additional Homes
- Guest House
Farming
- Vineyard
- Farm
Utilities
- Well
- Satellite Dish
Community Details
- Metes And Bounds Community
Map
Home Values in the Area
Average Home Value in this Area
Tax History
| Year | Tax Paid | Tax Assessment Tax Assessment Total Assessment is a certain percentage of the fair market value that is determined by local assessors to be the total taxable value of land and additions on the property. | Land | Improvement |
|---|---|---|---|---|
| 2025 | $2,791 | $269,800 | $0 | $0 |
| 2024 | $1,836 | $256,700 | $0 | $0 |
| 2023 | $1,757 | $194,000 | $0 | $0 |
| 2022 | $2,415 | $210,600 | $0 | $0 |
| 2021 | $2,254 | $194,000 | $0 | $0 |
| 2020 | $2,231 | $190,100 | $0 | $0 |
| 2019 | $2,243 | $182,700 | $0 | $0 |
| 2018 | $3,003 | $183,300 | $0 | $0 |
| 2017 | -- | $183,000 | $0 | $0 |
| 2016 | -- | $176,600 | $0 | $0 |
| 2014 | -- | $151,700 | $0 | $0 |
| 2012 | -- | $126,900 | $0 | $0 |
Property History
| Date | Event | Price | List to Sale | Price per Sq Ft |
|---|---|---|---|---|
| 06/06/2025 06/06/25 | For Sale | $2,495,000 | -- | $2,599 / Sq Ft |
Purchase History
| Date | Type | Sale Price | Title Company |
|---|---|---|---|
| Deed | $300,000 | -- |
Source: Northern Great Lakes REALTORS® MLS
MLS Number: 1934823
APN: 11-004-002-03
- 0 Nelson Rd Unit 1937199
- 2721 Nelson Rd
- 3073 Ogidaki Trail
- Lot 18 Woods Dr
- 1503 Braemar Dr
- 11332 Peninsula Dr
- 10552 Craig Rd
- 00 Center Rd
- 1378 Gray Rd
- Lot 21 Moonrise Ct
- 10191 Peninsula Dr
- 9546 Eastridge Dr
- 3566 Thistledew Dr
- 00 Bluff Rd
- 2905 Neahtawanta Rd
- 14088 Bluff Rd
- Part of 1000 Camino Maria Dr
- 3939 Blue Heights Dr
- 14750 Mallard Dr
- 15111 Smokey Hollow Rd
- 11988 Cabana Shores Dr Unit ID1339908P
- 10512 Lakeshore Rd
- 8212 Bennett Rd Unit ID1339913P
- 6455 Us Highway 31 N
- 5679 Creeks Crossing Unit 5679
- 5704 N Creeks Crossing Unit 600
- 5680 Creeks Crossing Unit 5680
- 5658 Creeks Crossing Unit 5658
- 5586 Creeks Crossing Unit 5586
- 5577 Creeks Crossing W Unit 5577
- 6031 Brackett Rd
- 201 River St
- 840 Millers Park Rd
- 5736 Hilltop Way Unit Condo @ Hilltop - 5736
- 5735 Hilltop Way Unit Hilltop Condo Unit 5735
- 1846 Alpine Rd
- 5541 Foothills Dr
- 7079 Hawley Rd
- 1310 Peninsula Ct
- 3005 Wild Juniper Trail
