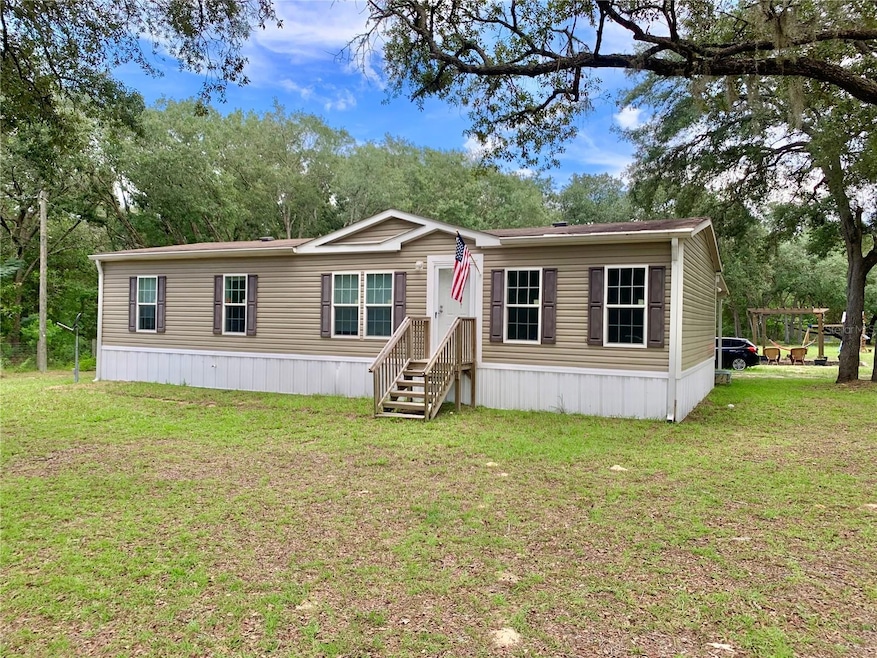
11751 NE 83rd Place Bronson, FL 32621
Estimated payment $1,293/month
Highlights
- Oak Trees
- Traditional Architecture
- Stone Countertops
- Open Floorplan
- Main Floor Primary Bedroom
- No HOA
About This Home
Beautiful 3/2 manufactured home on 1.58 acres of fenced property. This home features a wonderful open floor plan perfect for entertaining. The kitchen is spacious with lots of counter space, granite countered island, stainless steel farmhouse sink, glass tile backsplash and luxury vinyl tile floors. The dinning area features a decorative tray ceiling with crown molding accents, double French doors lead from the dinning area to the back covered porch. The living room is open to the kitchen and dinning rooms. There is plenty of natural light from the living room windows. The primary bedroom is spacious and offers a large walk in closet. The primary bathroom has a double vanity with storage shelving in-between. There is also additional built in shelving for towel by the walk in shower. The two guest rooms are both spacious with nice closet space and complete with crown molding. The laundry room has extra cabinet space as well as a folding counter and room for a standing freezer. The large back porch is perfect for the mornings or quiet evening to relax under the insulated roofing and ceiling fan. There is a one car carport on the back of the home. A mulched pathway leads to the firepit and pergola area for hammocks or hanging swings. A small storage shed with convey with the property. The property once again is fenced so it is ready for your pets and critters. This is a beautiful home with a great floorplan and lots of nice upgrades. Survey and clean engineering reports are on hand. Schedule a tour today for your next home.
Listing Agent
DAWN REALTY Brokerage Phone: 352-318-4580 License #3232891 Listed on: 07/12/2025
Property Details
Home Type
- Manufactured Home
Est. Annual Taxes
- $519
Year Built
- Built in 2017
Lot Details
- 1.58 Acre Lot
- South Facing Home
- Wire Fence
- Cleared Lot
- Oak Trees
Parking
- 1 Carport Space
Home Design
- Traditional Architecture
- Frame Construction
- Shingle Roof
- Vinyl Siding
Interior Spaces
- 1,404 Sq Ft Home
- Open Floorplan
- Crown Molding
- Tray Ceiling
- Ceiling Fan
- Awning
- Blinds
- Family Room Off Kitchen
- Combination Dining and Living Room
- Crawl Space
Kitchen
- Range with Range Hood
- Dishwasher
- Stone Countertops
Flooring
- Carpet
- Luxury Vinyl Tile
Bedrooms and Bathrooms
- 3 Bedrooms
- Primary Bedroom on Main
- Split Bedroom Floorplan
- Walk-In Closet
- 2 Full Bathrooms
Laundry
- Laundry Room
- Dryer
- Washer
Schools
- Bronson Elementary School
- Bronson Middle/High School
Utilities
- Central Heating and Cooling System
- Heat Pump System
- Thermostat
- Propane
- 1 Water Well
- 1 Septic Tank
Additional Features
- Rear Porch
- Manufactured Home
Listing and Financial Details
- Visit Down Payment Resource Website
- Tax Lot 99
- Assessor Parcel Number 10602-000-00
Community Details
Overview
- No Home Owners Association
- Portion/Frst Park Un 2 Subdivision
Pet Policy
- No limit on the number of pets
- Dogs and Cats Allowed
Map
Home Values in the Area
Average Home Value in this Area
Property History
| Date | Event | Price | Change | Sq Ft Price |
|---|---|---|---|---|
| 07/28/2025 07/28/25 | For Sale | $229,900 | +9.5% | $164 / Sq Ft |
| 08/12/2024 08/12/24 | Sold | $210,000 | +2.4% | $150 / Sq Ft |
| 07/02/2024 07/02/24 | For Sale | $205,000 | -- | $146 / Sq Ft |
Similar Homes in Bronson, FL
Source: Stellar MLS
MLS Number: GC532405
- 0 NE 85 St Unit 2078556
- TBD NE 83rd Ln
- 0 NE 88th Ln Unit 795550
- 000 NE 83rd Ln
- 0 NE 85th St
- 12451 NE 82 Place
- Lot 115 NE 87 Place
- 12500 NE 87 Place
- 0 NE Ave Unit MFRS5131488
- 12491 NE 88th Ln
- 0 Unassigned Unit 23365764
- 7290 NE 106th Terrace
- TBD NE 105th Ave
- 00 NE 73rd Ln
- 0 NE 73rd Ln
- 0 NE 87th Place Unit 843467
- TBD NE 82nd Place
- 0 NE 82nd Place
- 9451 NE 107th Ct
- TBD NE 95 St
- 12170 NE 90th St
- 601 Fisher Dr
- 600 Fisher Dr
- 4390 NE 140th Ct
- 11490 NE 30th St
- 15691 NE 46th St
- 12736 SW 143rd St
- 13990 NE 70th Terrace
- 12832 SW 143rd St
- 319 SE 4th Dr
- 2751 SE 136 Ave
- 25013 SW 24th Place
- 11824 SW 55th St
- 7440 SW 90th Dr
- 7541 SW 88th St
- 7000 SW 91st St
- 7878 SW 82nd Dr
- 7916 SW 80th Dr
- 9340 SW 67th Ln
- 1851 SW 246th Dr






