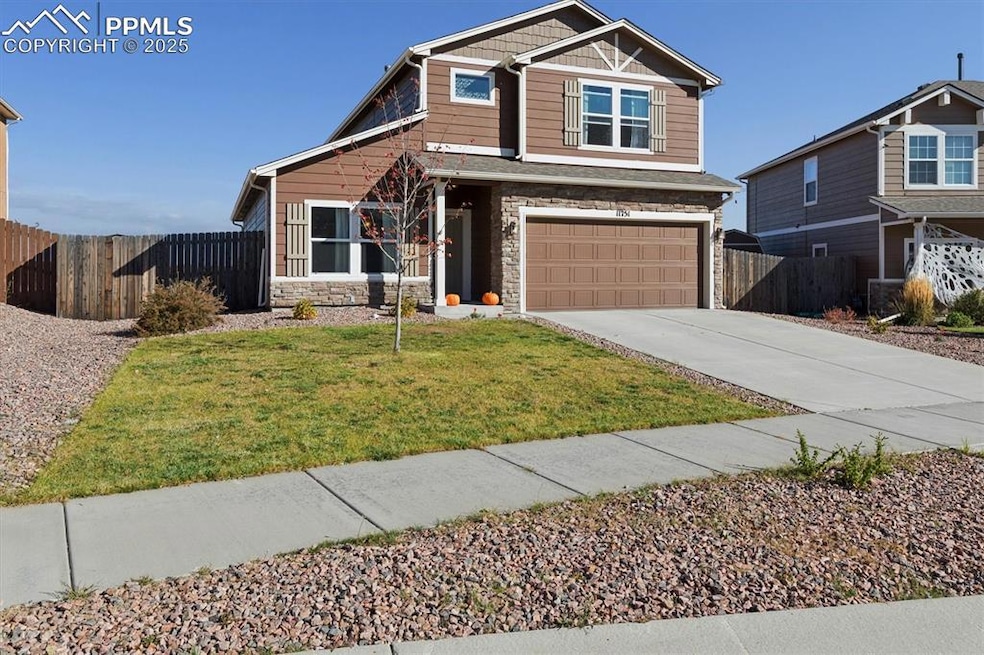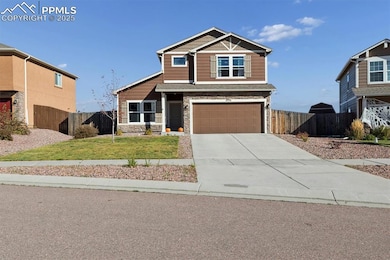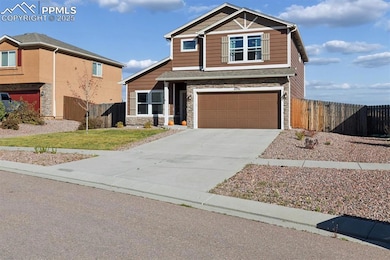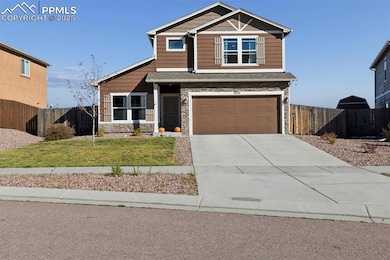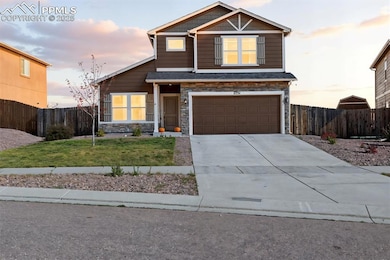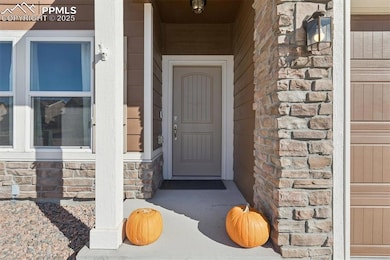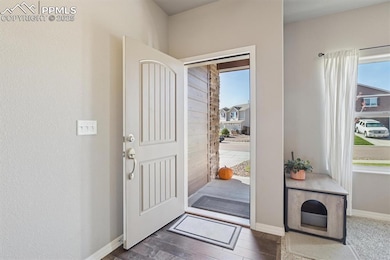11751 Sedge Ct Peyton, CO 80831
Falcon NeighborhoodEstimated payment $2,545/month
Highlights
- 2 Car Attached Garage
- Open Space
- Ceiling Fan
- Laundry Room
- Forced Air Heating and Cooling System
- Level Lot
About This Home
Welcome to this beautiful 2 story home in Peyton! As you enter the home, you can relax in the living room and admire the view from outside. As you walk into the spacious, open floor plan with the kitchen and family room, you will appreciate the space that fosters family and friend gatherings. The beautiful kitchen has a large kitchen island that provides extra seating as well as plenty of room to entertain. As you enjoy dinner in the dining area, you can also throw backyard bbq’s in the expansive backyard. When you are ready to wind down, gather upstairs to retreat in the primary bedroom with ample space in the primary en-suite 5 piece bathroom. The extra 2 bedrooms and full bathroom are perfect for guests. There is also a laundry room with plenty of storage. This gorgeous neighborhood also gives access to a clubhouse, outdoor and indoor pool and fitness center! It is also in close proximity to grocery stores, shopping centers, and the highway. Don’t miss out on this opportunity to call this place, HOME.
Home Details
Home Type
- Single Family
Est. Annual Taxes
- $2,802
Year Built
- Built in 2016
Lot Details
- 6,948 Sq Ft Lot
- Open Space
- Level Lot
Parking
- 2 Car Attached Garage
Home Design
- Shingle Roof
- Wood Siding
Interior Spaces
- 2,123 Sq Ft Home
- 2-Story Property
- Ceiling Fan
- Laundry Room
Bedrooms and Bathrooms
- 3 Bedrooms
Utilities
- Forced Air Heating and Cooling System
Map
Home Values in the Area
Average Home Value in this Area
Tax History
| Year | Tax Paid | Tax Assessment Tax Assessment Total Assessment is a certain percentage of the fair market value that is determined by local assessors to be the total taxable value of land and additions on the property. | Land | Improvement |
|---|---|---|---|---|
| 2025 | $2,802 | $29,580 | -- | -- |
| 2024 | $2,695 | $30,300 | $5,400 | $24,900 |
| 2022 | $2,393 | $22,140 | $3,840 | $18,300 |
| 2021 | $2,570 | $22,780 | $3,950 | $18,830 |
| 2020 | $2,419 | $20,020 | $3,580 | $16,440 |
| 2019 | $2,357 | $20,020 | $3,580 | $16,440 |
| 2018 | $2,106 | $17,720 | $3,280 | $14,440 |
| 2017 | $2,000 | $17,720 | $3,280 | $14,440 |
| 2016 | $453 | $4,050 | $4,050 | $0 |
Property History
| Date | Event | Price | List to Sale | Price per Sq Ft |
|---|---|---|---|---|
| 01/27/2026 01/27/26 | For Sale | $445,000 | 0.0% | $210 / Sq Ft |
| 01/24/2026 01/24/26 | Off Market | $445,000 | -- | -- |
| 10/23/2025 10/23/25 | For Sale | $445,000 | -- | $210 / Sq Ft |
Purchase History
| Date | Type | Sale Price | Title Company |
|---|---|---|---|
| Warranty Deed | $423,000 | Fidelity National Title Co | |
| Special Warranty Deed | $335,000 | First American Title | |
| Warranty Deed | $253,960 | None Available |
Mortgage History
| Date | Status | Loan Amount | Loan Type |
|---|---|---|---|
| Open | $380,700 | New Conventional | |
| Previous Owner | $328,932 | FHA | |
| Previous Owner | $241,262 | New Conventional |
Source: Pikes Peak REALTOR® Services
MLS Number: 7965192
APN: 53011-01-022
- 11605 Avena Rd
- 11455 Owl Place
- 11329 Avena Rd
- 11485 Owl Place
- 7660 Bullet Rd
- 8151 Berwyn Loop
- 8002 Berwyn Loop
- 11449 Moonrock Heights
- 7802 Hirshorn Point
- 11820 Pei Grove
- 8295 Thedford Ct
- 11579 Ducal Point
- 11109 Willmore Dr
- 8294 Thedford Ct
- 11572 Farnese Heights
- 7627 Loopout Grove
- 7682 Capel Point
- 11893 Trissino Heights
- 11856 Gorman Grove
- 11324 Neutra Grove
- 8036 Oliver Rd
- 8198 Ferguson Rd
- 12254 Pine Valley Cir
- 12227 Anacostia Dr
- 9489 Portmarnock Ct
- 9679 Rainbow Bridge Dr
- 9156 Percheron Pony Dr
- 10458 Mount Evans Dr
- 12320 Grand Teton Dr
- 13485 Park Meadows Dr
- 12760 Mount Oxford Place
- 10722 Rolling Mesa Dr
- 6149 Ashmore Ln
- 13375 Valley Peak Dr
- 7941 Barraport Dr
- 5770 Callan Dr
- 9246 Henson Place
- 13524 Nederland Dr
- 13534 Nederland Dr
- 8191 Callendale Dr
