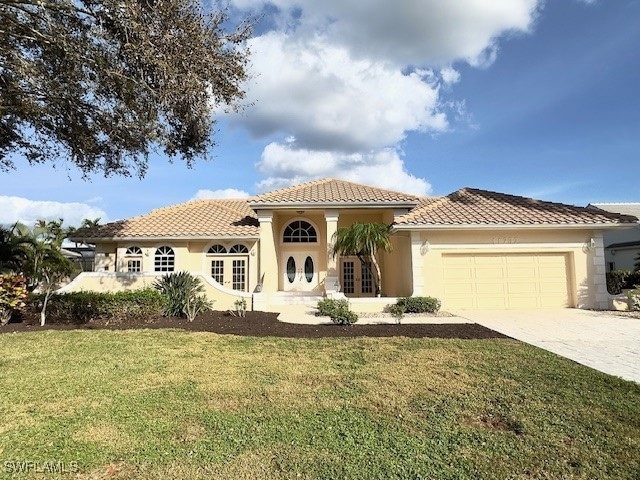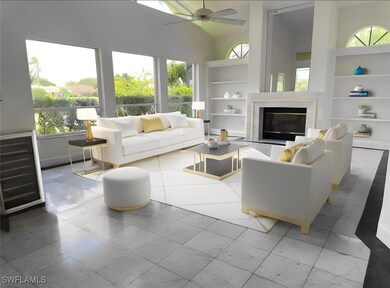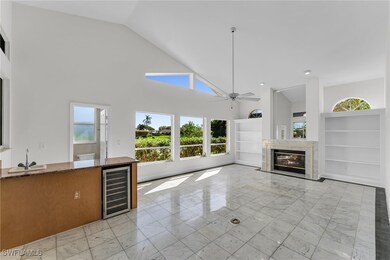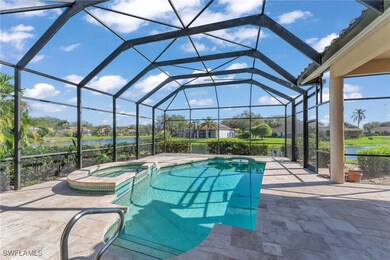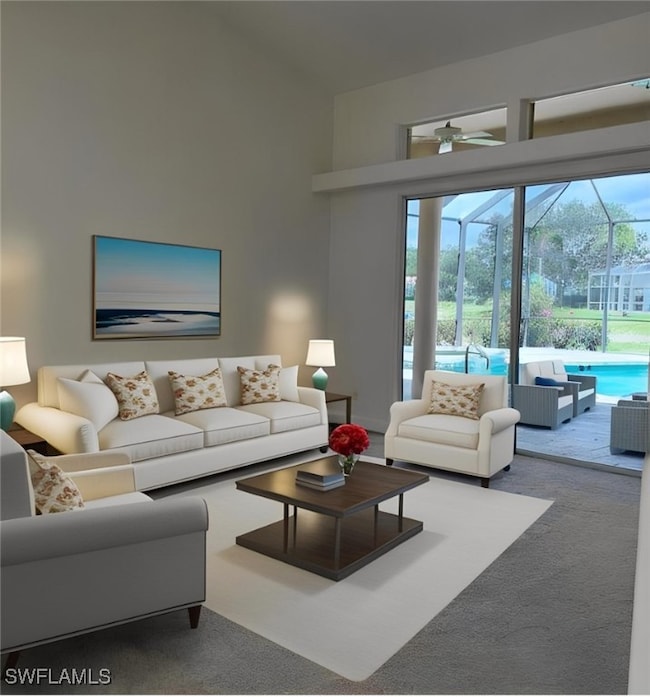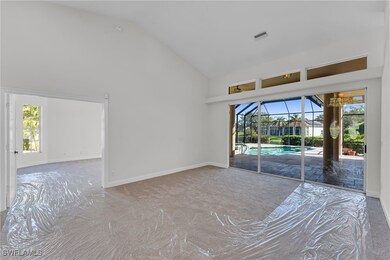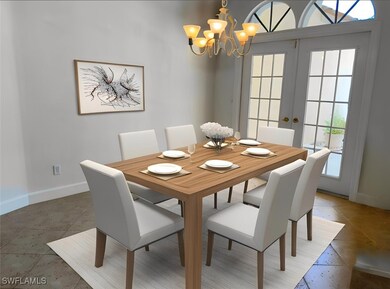11752 Longshore Way W Naples, FL 34119
Longshore Lake NeighborhoodEstimated payment $5,056/month
Highlights
- Lake Front
- Boat Dock
- Gated with Attendant
- Veterans Memorial Elementary School Rated A
- Fitness Center
- Concrete Pool
About This Home
Experience lakeside luxury in Naples, FL! This spacious 3-bedroom plus den, 2 full bath, and 2 half bath, pool home built 1991 in Longshore Lake offers stunning views, recent upgrades, and resort-style amenities. Discover your dream Florida lifestyle here! Spanning 2,938 square feet, this beautifully maintained residence offers ample space and luxury, complete with a private pool, spa, and tranquil lake views. Inside, you’ll find a tasteful blend of carpet, tile, and marble flooring, with recent upgrades that include a new AC, water heater, fresh interior paint, and an epoxy-finished garage floor in 2024. New tile roof 2016.
Perfectly situated near Naples’ best shopping, dining, and beaches, this unique boating community provides an abundance of amenities, including a clubhouse, restaurant, fitness center, and tennis courts. This exceptional home combines the best of luxury, comfort, and location, making it a rare find in one of Naples’ most desirable communities. Don’t miss this opportunity to experience the Florida lifestyle at its finest!
Home Details
Home Type
- Single Family
Est. Annual Taxes
- $7,209
Year Built
- Built in 1991
Lot Details
- 0.29 Acre Lot
- Lake Front
- West Facing Home
- Rectangular Lot
- Fruit Trees
HOA Fees
- $442 Monthly HOA Fees
Parking
- 2 Car Attached Garage
Home Design
- Entry on the 1st floor
- Tile Roof
- Stucco
Interior Spaces
- 2,938 Sq Ft Home
- 1-Story Property
- Vaulted Ceiling
- Ceiling Fan
- Single Hung Windows
- Sliding Windows
- French Doors
- Family Room
- Formal Dining Room
- Den
- Screened Porch
- Lake Views
- Fire and Smoke Detector
Kitchen
- Breakfast Area or Nook
- Walk-In Pantry
- Microwave
- Ice Maker
- Dishwasher
Flooring
- Carpet
- Marble
- Tile
Bedrooms and Bathrooms
- 3 Bedrooms
- Split Bedroom Floorplan
- Walk-In Closet
- Dual Sinks
- Bathtub
- Separate Shower
Laundry
- Laundry Tub
- Washer and Dryer Hookup
Pool
- Concrete Pool
- In Ground Pool
- In Ground Spa
- Gunite Spa
- Outdoor Shower
- Screen Enclosure
- Pool Equipment or Cover
Outdoor Features
- Screened Patio
Utilities
- Central Heating and Cooling System
- Underground Utilities
- Cable TV Available
Listing and Financial Details
- Legal Lot and Block 2 / H
- Assessor Parcel Number 56105509104
Community Details
Overview
- Association fees include recreation facilities, road maintenance, street lights, security
- Association Phone (239) 566-2304
- Longshore Lake Subdivision
Amenities
- Restaurant
- Clubhouse
Recreation
- Boat Dock
- Pier or Dock
- Tennis Courts
- Community Basketball Court
- Pickleball Courts
- Community Playground
- Fitness Center
- Community Pool
- Trails
Security
- Gated with Attendant
Map
Home Values in the Area
Average Home Value in this Area
Tax History
| Year | Tax Paid | Tax Assessment Tax Assessment Total Assessment is a certain percentage of the fair market value that is determined by local assessors to be the total taxable value of land and additions on the property. | Land | Improvement |
|---|---|---|---|---|
| 2025 | $7,168 | $787,888 | $454,755 | $333,133 |
| 2024 | $7,209 | $675,266 | -- | -- |
| 2023 | $7,209 | $613,878 | $0 | $0 |
| 2022 | $6,966 | $558,071 | $0 | $0 |
| 2021 | $5,766 | $507,337 | $143,472 | $363,865 |
| 2020 | $4,097 | $396,944 | $0 | $0 |
| 2019 | $4,026 | $388,020 | $0 | $0 |
| 2018 | $0 | $380,785 | $0 | $0 |
| 2017 | $3,875 | $372,953 | $0 | $0 |
| 2016 | $3,775 | $365,282 | $0 | $0 |
| 2015 | $3,616 | $362,743 | $0 | $0 |
| 2014 | $3,808 | $309,864 | $0 | $0 |
Property History
| Date | Event | Price | List to Sale | Price per Sq Ft |
|---|---|---|---|---|
| 12/01/2025 12/01/25 | Pending | -- | -- | -- |
| 10/15/2025 10/15/25 | Price Changed | $759,900 | -1.9% | $259 / Sq Ft |
| 10/04/2025 10/04/25 | Off Market | $774,900 | -- | -- |
| 10/03/2025 10/03/25 | For Sale | $774,900 | 0.0% | $264 / Sq Ft |
| 09/19/2025 09/19/25 | Price Changed | $774,900 | -3.1% | $264 / Sq Ft |
| 09/06/2025 09/06/25 | Price Changed | $799,900 | -3.0% | $272 / Sq Ft |
| 08/04/2025 08/04/25 | Price Changed | $824,900 | -2.9% | $281 / Sq Ft |
| 06/30/2025 06/30/25 | Pending | -- | -- | -- |
| 06/19/2025 06/19/25 | For Sale | $849,900 | 0.0% | $289 / Sq Ft |
| 04/15/2025 04/15/25 | Price Changed | $849,900 | -2.9% | $289 / Sq Ft |
| 03/31/2025 03/31/25 | Price Changed | $874,900 | -2.8% | $298 / Sq Ft |
| 03/04/2025 03/04/25 | Price Changed | $899,900 | -2.7% | $306 / Sq Ft |
| 02/08/2025 02/08/25 | Price Changed | $924,900 | -2.6% | $315 / Sq Ft |
| 01/17/2025 01/17/25 | Price Changed | $949,900 | -2.6% | $323 / Sq Ft |
| 12/04/2024 12/04/24 | Price Changed | $974,900 | -2.5% | $332 / Sq Ft |
| 11/09/2024 11/09/24 | For Sale | $999,900 | -- | $340 / Sq Ft |
Purchase History
| Date | Type | Sale Price | Title Company |
|---|---|---|---|
| Certificate Of Transfer | $251,000 | -- |
Source: Florida Gulf Coast Multiple Listing Service
MLS Number: 224089880
APN: 56105509104
- 11718 Quail Village Way Unit 17
- 11730 Quail Village Way Unit 103-1
- 11688 Quail Village Way Unit 127-4
- 11686 Quail Village Way
- 11676 Quail Village Way Unit 130-1
- 11745 Quail Village Way
- 4343 Mourning Dove Dr
- 12888 Valewood Dr
- 12901 Valewood Dr
- 11638 Quail Village Way
- 11626 Quail Village Way
- 10401 Quail Crown Dr
- 11594 Night Heron Dr
- 10391 Quail Crown Dr Unit 34
- 11827 Quail Village Way
- 6910 Huntington Lakes Cir Unit 101
