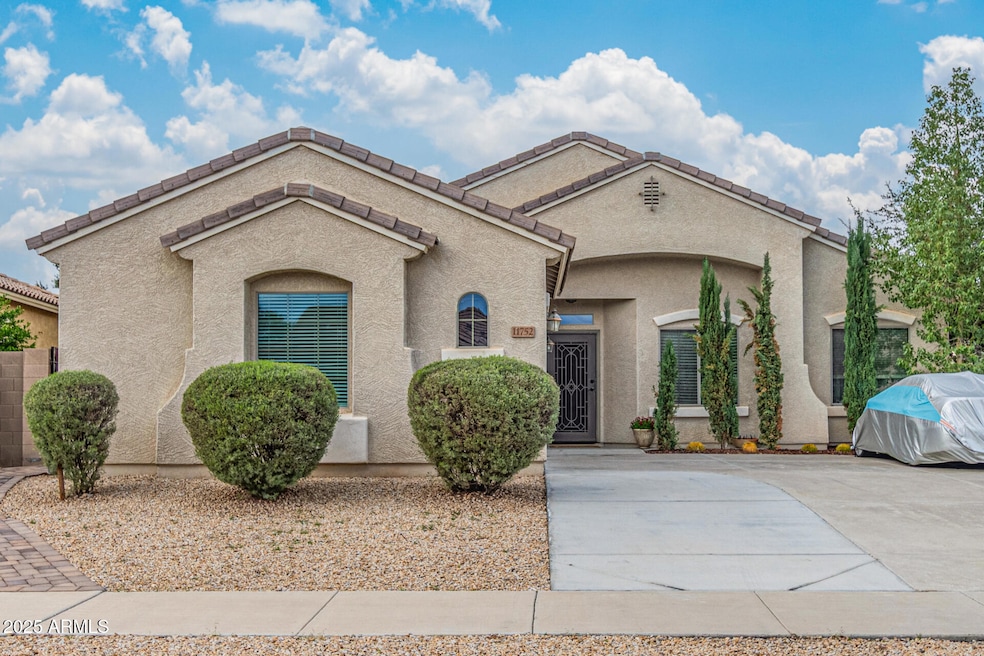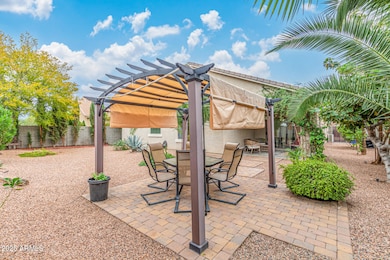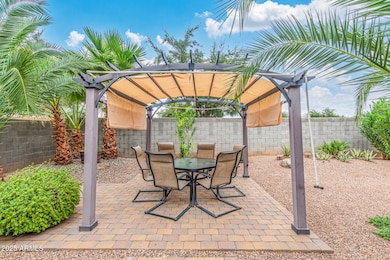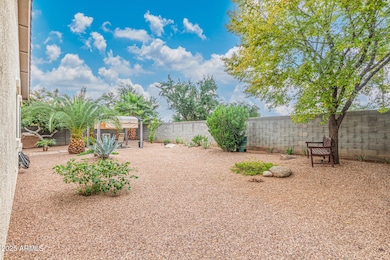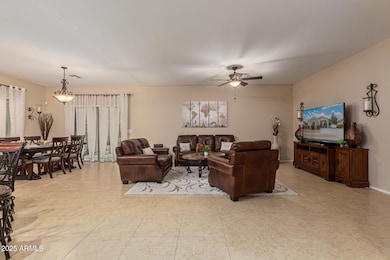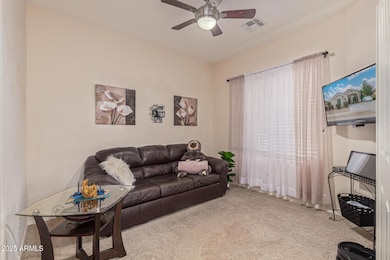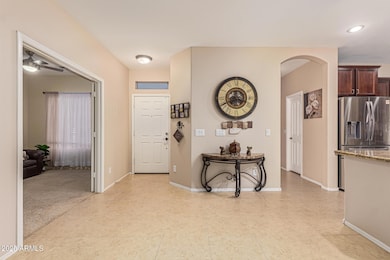
11752 N 165th Ave Surprise, AZ 85388
Estimated payment $2,474/month
Highlights
- Solar Power System
- Granite Countertops
- Covered Patio or Porch
- Sonoran Heights Middle School Rated A-
- Private Yard
- Walk-In Pantry
About This Home
The feeling of HOME...as you step into a softly lit entry where the home seems to gather around you, the Great Room unfolds ahead, joined by a den behind French doors and an inviting kitchen to the left. A granite island anchors the space, overlooking the warm dining and living areas. Tile floors lead to a walk-in pantry and separate laundry room. The relaxing rear primary suite offers a soaking tub with garden views and a generous walk-in closet, with two additional bedrooms nearby. Beyond the glass, a secret-garden retreat waits with a pergola, fruit trees, palms, fig, pomegranate and roses. Added parking for four, $89/month solar and a mini-split garage complete the comfort. This home was built for gatherings, quiet mornings and moments that linger long after you leave. WELCOME HOME!
Home Details
Home Type
- Single Family
Est. Annual Taxes
- $1,640
Year Built
- Built in 2010
Lot Details
- 7,427 Sq Ft Lot
- Desert faces the front of the property
- Block Wall Fence
- Front and Back Yard Sprinklers
- Sprinklers on Timer
- Private Yard
HOA Fees
- $99 Monthly HOA Fees
Parking
- 2 Car Direct Access Garage
- 4 Open Parking Spaces
- Garage Door Opener
Home Design
- Wood Frame Construction
- Tile Roof
- Stucco
Interior Spaces
- 1,797 Sq Ft Home
- 1-Story Property
- Ceiling Fan
- Laundry Room
Kitchen
- Walk-In Pantry
- Built-In Microwave
- Kitchen Island
- Granite Countertops
Flooring
- Carpet
- Tile
Bedrooms and Bathrooms
- 3 Bedrooms
- Primary Bathroom is a Full Bathroom
- 2 Bathrooms
- Soaking Tub
- Bathtub With Separate Shower Stall
Schools
- Rancho Gabriela Elementary School
- Sonoran Heights Middle School
- Shadow Ridge High School
Utilities
- Mini Split Air Conditioners
- Central Air
- Heating System Uses Natural Gas
- Plumbing System Updated in 2024
Additional Features
- Solar Power System
- Covered Patio or Porch
Listing and Financial Details
- Tax Lot 21
- Assessor Parcel Number 501-07-069
Community Details
Overview
- Association fees include ground maintenance
- Aam Association, Phone Number (602) 957-9191
- Built by Taylor Morrison
- Sycamore Farms Parcel 13 Subdivision
Recreation
- Community Playground
- Bike Trail
Map
Home Values in the Area
Average Home Value in this Area
Tax History
| Year | Tax Paid | Tax Assessment Tax Assessment Total Assessment is a certain percentage of the fair market value that is determined by local assessors to be the total taxable value of land and additions on the property. | Land | Improvement |
|---|---|---|---|---|
| 2025 | $1,640 | $19,002 | -- | -- |
| 2024 | $1,576 | $18,097 | -- | -- |
| 2023 | $1,576 | $31,080 | $6,210 | $24,870 |
| 2022 | $1,575 | $23,610 | $4,720 | $18,890 |
| 2021 | $1,669 | $21,810 | $4,360 | $17,450 |
| 2020 | $1,674 | $20,400 | $4,080 | $16,320 |
| 2019 | $1,558 | $18,500 | $3,700 | $14,800 |
| 2018 | $1,531 | $16,950 | $3,390 | $13,560 |
| 2017 | $1,404 | $16,170 | $3,230 | $12,940 |
| 2016 | $1,223 | $14,770 | $2,950 | $11,820 |
| 2015 | $1,281 | $14,350 | $2,870 | $11,480 |
Property History
| Date | Event | Price | List to Sale | Price per Sq Ft | Prior Sale |
|---|---|---|---|---|---|
| 11/26/2025 11/26/25 | For Sale | $425,000 | +70.0% | $237 / Sq Ft | |
| 07/20/2018 07/20/18 | Sold | $250,000 | 0.0% | $139 / Sq Ft | View Prior Sale |
| 06/03/2018 06/03/18 | Pending | -- | -- | -- | |
| 06/02/2018 06/02/18 | For Sale | $249,900 | -- | $139 / Sq Ft |
Purchase History
| Date | Type | Sale Price | Title Company |
|---|---|---|---|
| Special Warranty Deed | -- | First American Title Ins Co | |
| Warranty Deed | $250,000 | Security Title Agency Inc | |
| Special Warranty Deed | -- | First American Title | |
| Warranty Deed | $180,000 | Equity Title Agency Inc | |
| Interfamily Deed Transfer | -- | None Available | |
| Special Warranty Deed | $149,553 | First American Title Ins Co | |
| Special Warranty Deed | -- | First American Title Ins Co |
Mortgage History
| Date | Status | Loan Amount | Loan Type |
|---|---|---|---|
| Previous Owner | $245,471 | FHA | |
| Previous Owner | $185,900 | VA | |
| Previous Owner | $119,642 | New Conventional |
About the Listing Agent

Jeff & Celeste McIvor are experienced Arizona Realtors® assisting buyers, sellers and investors in the Greater Phoenix Area. They specialize in West Valley real estate: Sun City, Surprise, Peoria, Glendale, Waddell, Goodyear, Avondale and beyond.
Offering professional, attentive, personal and dedicated service to our clients, we get results! Whether you are looking to buy or sell a home, we go the extra mile to make sure you come FIRST! We love our client family and can't wait to work
Celeste's Other Listings
Source: Arizona Regional Multiple Listing Service (ARMLS)
MLS Number: 6951601
APN: 501-07-069
- 16345 W Sierra St
- 16661 W Jenan Dr
- 11675 N 166th Ln
- 16661 W Shangri la Rd
- 16267 W Yucatan Dr
- 16791 W Canterbury Dr
- 16219 W Yucatan Dr
- Edmonton Plan at Paradisi - Discovery Collection
- Brixton Plan at Paradisi - Discovery Collection
- Harlow Plan at Paradisi - Discovery Collection
- Winsor Plan at Paradisi - Discovery Collection
- Paisley Plan at Paradisi - Discovery Collection
- 16233 W Shangri la Rd
- 16460 W Desert Mirage Dr
- 16430 W Desert Mirage Dr
- 16780 W Cameron Dr
- 16417 W Desert Mirage Dr
- 11716 N 168th Dr
- 16083 W Laurel Ln
- 16786 W Shangri la Rd
- 16525 W Jenan Dr
- 11633 N 165th Ln
- 16603 W Sierra St
- 16648 W Jenan Dr
- 16412 W Hope Dr
- 11142 N 165th Dr
- 12065 N 168th Ln
- 16802 W Desert Mirage Dr
- 16834 W Hope Dr
- 16671 W Christy Dr
- 16244 W Crenshaw Dr
- 16039 W Christy Dr
- 16021 W Becker Ln
- 15719 W Laurel Ln
- 17168 W Rocklin St
- 17141 W Middlebury St
- 15651 W Cameron Dr
- 15573 W Laurel Ln
- 15601 W Cactus Rd Unit B1
- 15601 W Cactus Rd Unit A1
