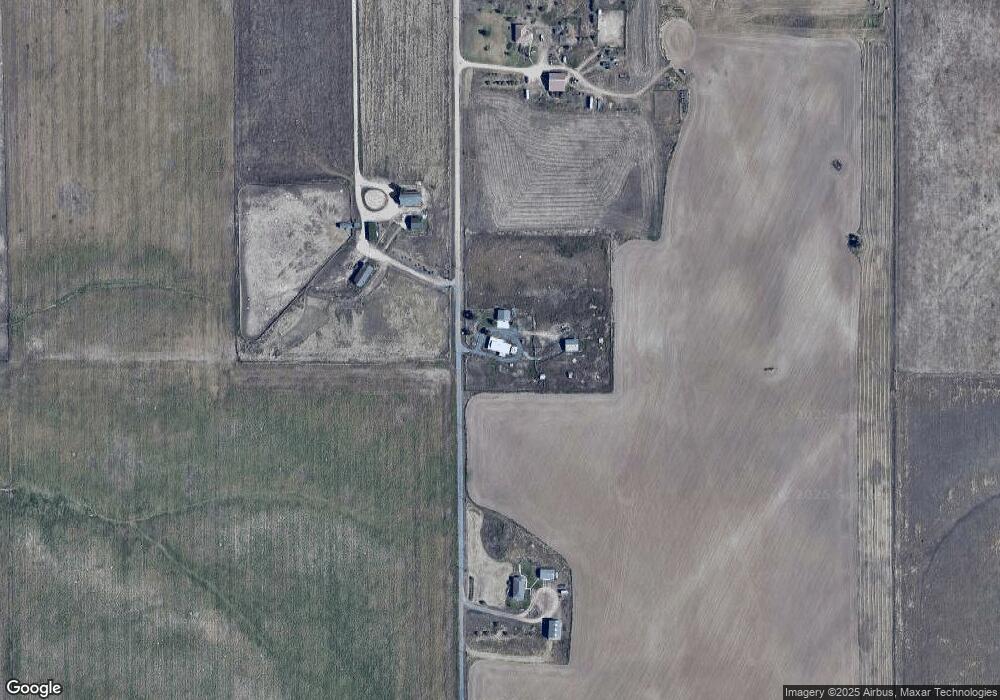11752 Quail Run Rd Hudson, CO 80642
Estimated Value: $540,000 - $739,000
3
Beds
2
Baths
1,568
Sq Ft
$397/Sq Ft
Est. Value
About This Home
This home is located at 11752 Quail Run Rd, Hudson, CO 80642 and is currently estimated at $622,233, approximately $396 per square foot. 11752 Quail Run Rd is a home located in Adams County with nearby schools including Otho E Stuart Middle School and Prairie View High School.
Ownership History
Date
Name
Owned For
Owner Type
Purchase Details
Closed on
Apr 14, 2022
Sold by
Tyler Trengove
Bought by
Campbell Bruce and Campbell Patricia
Current Estimated Value
Purchase Details
Closed on
Aug 6, 2018
Sold by
Quinones Norma
Bought by
Trengove Tyler and Trengove Jaime
Home Financials for this Owner
Home Financials are based on the most recent Mortgage that was taken out on this home.
Original Mortgage
$295,000
Interest Rate
4.5%
Mortgage Type
New Conventional
Purchase Details
Closed on
Sep 13, 2007
Sold by
Talamantes Leopoldo and Talamantes Emma J
Bought by
Quinones Norma
Home Financials for this Owner
Home Financials are based on the most recent Mortgage that was taken out on this home.
Original Mortgage
$167,000
Interest Rate
6.55%
Mortgage Type
Unknown
Purchase Details
Closed on
May 11, 1999
Sold by
Burris Gerald R
Bought by
Burris Sheila R and Wakeman Katherine L
Purchase Details
Closed on
Sep 22, 1997
Sold by
Prince Robert L
Bought by
Burris Gerald R
Create a Home Valuation Report for This Property
The Home Valuation Report is an in-depth analysis detailing your home's value as well as a comparison with similar homes in the area
Home Values in the Area
Average Home Value in this Area
Purchase History
| Date | Buyer | Sale Price | Title Company |
|---|---|---|---|
| Campbell Bruce | $587,000 | None Listed On Document | |
| Trengove Tyler | $410,000 | First American Title | |
| Quinones Norma | $167,000 | Chicago Title Co | |
| Burris Sheila R | -- | -- | |
| Burris Gerald R | $37,000 | First American Heritage Titl |
Source: Public Records
Mortgage History
| Date | Status | Borrower | Loan Amount |
|---|---|---|---|
| Previous Owner | Trengove Tyler | $295,000 | |
| Previous Owner | Quinones Norma | $167,000 |
Source: Public Records
Tax History Compared to Growth
Tax History
| Year | Tax Paid | Tax Assessment Tax Assessment Total Assessment is a certain percentage of the fair market value that is determined by local assessors to be the total taxable value of land and additions on the property. | Land | Improvement |
|---|---|---|---|---|
| 2024 | $2,617 | $20,690 | -- | $20,690 |
| 2023 | $2,622 | $20,810 | -- | $20,810 |
| 2022 | $3,031 | $20,290 | $0 | $20,290 |
| 2021 | $2,936 | $20,290 | $0 | $20,290 |
| 2020 | $2,592 | $26,040 | $8,220 | $17,820 |
| 2019 | $2,590 | $26,040 | $8,220 | $17,820 |
| 2018 | $1,563 | $15,500 | $4,320 | $11,180 |
| 2017 | $1,266 | $12,480 | $4,320 | $8,160 |
| 2016 | $936 | $9,540 | $4,300 | $5,240 |
| 2015 | $934 | $9,540 | $4,300 | $5,240 |
| 2014 | -- | $13,090 | $4,300 | $8,790 |
Source: Public Records
Map
Nearby Homes
- 12450 Imboden Rd
- 12550 Imboden Rd
- 32394 E 120th Ave
- 34308 E 139th Ct
- 2 Imboden Rd
- 16590 Watkins Rd
- 38025 E 145th Place
- 14545 Barksdaly Way
- TBD E 106th Ave
- Tbd East 136th Ave
- 40500 E 144th Ave
- 14855 Almstead St
- 10660 Schumaker Rd
- Tbd Schumaker Rd
- 0 E 136th Ave & N Schumaker Rd
- 1 Imboden Rd
- 31200 E 145th Ave
- 6816 E 149th Ave
- 14563 N Meadow Woods St
- 14476 N Maywood Ct
