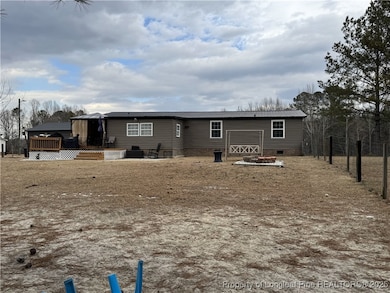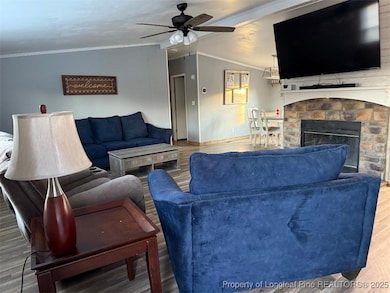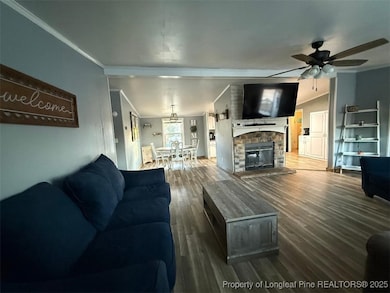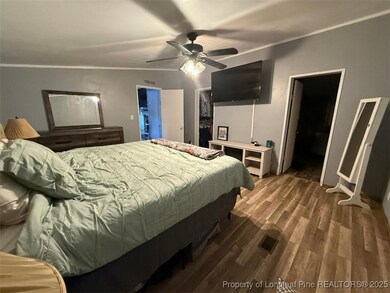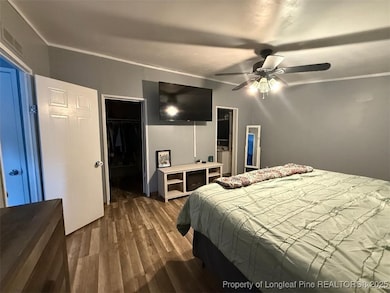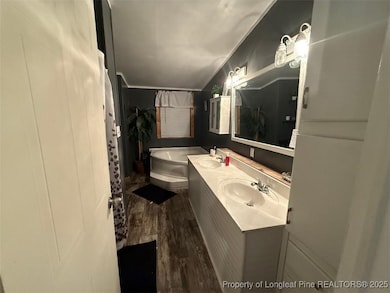
11755 Nc 27 W Lillington, NC 27546
Highlights
- Open Floorplan
- Main Floor Primary Bedroom
- Fenced Yard
- Deck
- No HOA
- Eat-In Kitchen
About This Home
As of June 2025BEAUTIFUL THREE BEDROOM HOME IN WESTERN HARNETT AREA. HOME HAS A LARGE FAMILY ROOM WITH AN ELECTRIC
FIREPLACE. THE EXTERIOR HAS A FRONT PORCH AS WELL A DECK ON THE REAR OF THE N HOME, THE DECK TO A FENCED IN BACKYARD. THE BACKYARD INCLUDES A LOFTED SHED WITH POWER AS WELL AS AN ATTACHED SHELTER. THE HVAC WAS REPLACED IN 2018, METAL ROOF WAS INSTALLED IN 2019, WINDOWS WERE REPLACED IN 2021, EXTERIOR OF THE HOME WAS PAINTED 2021. HOME HAS A METAL DETACHED TWO CAR GARAGE, WHICH WAS ADDED IN 2021. CHICKEN COOP AND THE GAZEBO ON THE DECK WILL BE REMOVED PRIOR TO CLOSING DATE. TV'S DON'T CONVEY, WILL BE REMOVED BEFORE CLOSING
Last Agent to Sell the Property
RE/MAX SIGNATURE REALTY License #253380 Listed on: 02/08/2025

Last Buyer's Agent
Leonard Beaudry
ADCOCK REAL ESTATE SERVICES License #329923
Property Details
Home Type
- Manufactured Home
Year Built
- Built in 1997
Lot Details
- Fenced Yard
- Fenced
- Interior Lot
Parking
- 2 Car Garage
Home Design
- Vinyl Siding
Interior Spaces
- 1,914 Sq Ft Home
- Open Floorplan
- Ceiling Fan
- Electric Fireplace
- Blinds
- Family Room
- Utility Room
Kitchen
- Eat-In Kitchen
- Range with Range Hood
- Recirculated Exhaust Fan
- Dishwasher
Flooring
- Laminate
- Vinyl
Bedrooms and Bathrooms
- 3 Bedrooms
- Primary Bedroom on Main
- En-Suite Primary Bedroom
- Walk-In Closet
- 2 Full Bathrooms
- Double Vanity
- Bathtub with Shower
- Garden Bath
- Separate Shower
Laundry
- Laundry Room
- Laundry on main level
- Dryer
- Washer
Home Security
- Storm Doors
- Fire and Smoke Detector
Outdoor Features
- Deck
- Patio
- Outdoor Storage
Schools
- Harnett - West Harnett Middle School
- Harnett - West Harnett High School
Utilities
- Central Heating
- Heat Pump System
- Sewer Not Available
Community Details
- No Home Owners Association
Listing and Financial Details
- Assessor Parcel Number 030507017104
Similar Homes in Lillington, NC
Home Values in the Area
Average Home Value in this Area
Property History
| Date | Event | Price | Change | Sq Ft Price |
|---|---|---|---|---|
| 06/20/2025 06/20/25 | Sold | $235,000 | 0.0% | $123 / Sq Ft |
| 04/08/2025 04/08/25 | Pending | -- | -- | -- |
| 04/05/2025 04/05/25 | Price Changed | $235,000 | -3.1% | $123 / Sq Ft |
| 03/19/2025 03/19/25 | Price Changed | $242,500 | -1.0% | $127 / Sq Ft |
| 02/18/2025 02/18/25 | Price Changed | $245,000 | -2.0% | $128 / Sq Ft |
| 02/08/2025 02/08/25 | For Sale | $249,999 | -- | $131 / Sq Ft |
Tax History Compared to Growth
Agents Affiliated with this Home
-

Seller's Agent in 2025
Rhonda Holder
RE/MAX
2 in this area
20 Total Sales
-
L
Buyer's Agent in 2025
Leonard Beaudry
ADCOCK REAL ESTATE SERVICES
Map
Source: Longleaf Pine REALTORS®
MLS Number: 738617
APN: 030507 0171 04
- 186 Kentucky Derby Ln
- 416 Kentucky Derby Ln
- 442 Kentucky Derby Ln
- Lot 1 Docs Rd
- 156 Harmony Trail
- 37 Triple Crown Ct
- 576 Kentucky Derby Ln
- 148 Harmony Trail
- 147 Harmony Trail
- 557 Buchanan Rd
- 446 Placid Pond Dr
- 48 Tackett Ct
- 202 Heatherwood Dr
- 152 Hopeland Dr
- 89 Bison Ln
- 40 Cherry Hill Dr
- 118 Judi Lee Rd
- Lyon Plan at Oakmont
- Argyle Plan at Oakmont
- Hamel Plan at Oakmont

