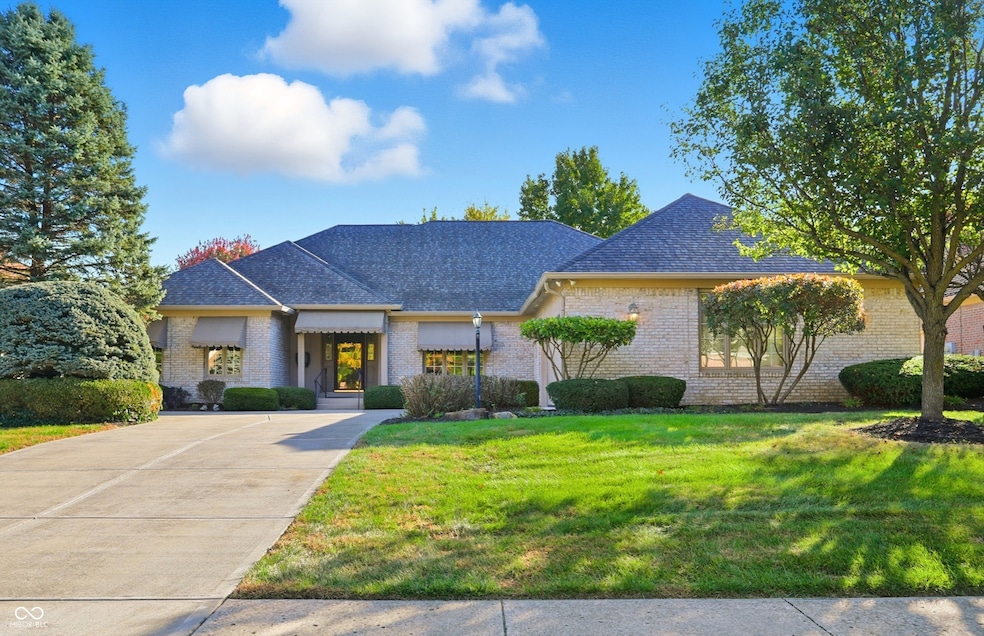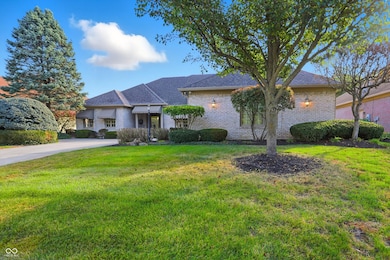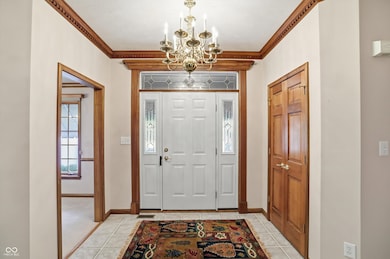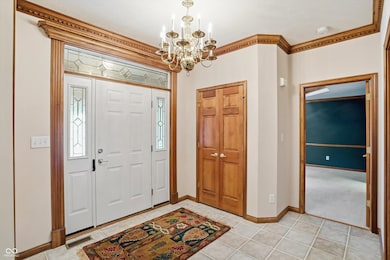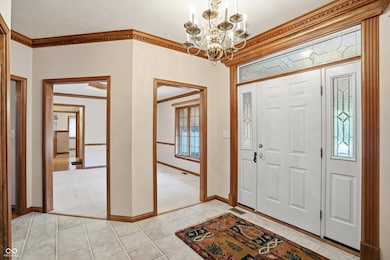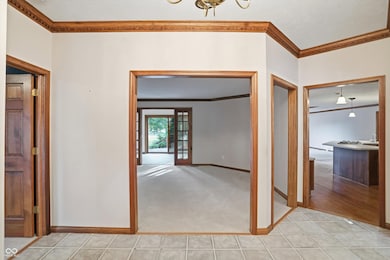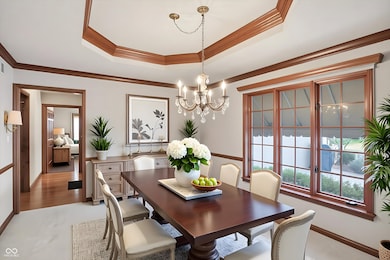11757 Pebblepointe Pass Carmel, IN 46033
East Carmel NeighborhoodEstimated payment $4,200/month
Highlights
- Mature Trees
- Ranch Style House
- Formal Dining Room
- Woodbrook Elementary School Rated A
- Wood Flooring
- 2 Car Attached Garage
About This Home
Discover an unparalleled opportunity to create your dream home within one of Carmel's most sought-after subdivisions. Nestled on a mature lot in the heart of Stonewick, this stately brick ranch boasts uncompromising quality and a timeless architectural design. The heart of this home is the open-concept kitchen, featuring a large island - perfect for family gatherings. Enjoy cooking on a nearly new gas cooktop, store everything you need in the deep pantry, all while overlooking a warm fire in the family room. Get a birds-eye view of all four seasons in the sunroom that shares its light with the formal living room. This home offers a flowing, gracious layout, 4 tray ceilings, elegant crown molding, ceiling fans, wood casement windows and an abundance of quality throughout. Finished basement provides an enormous flexible space with a separate bedroom-style room (also with a tray ceiling), a full bathroom and closet. The unfinished storage space provides access to the well-maintained mechanicals as well as offering tons of extra storage. Experience the peace of mind that comes with a whole house 17kw Generac generator and the ease of an irrigation system. This exclusive neighborhood offers access to outdoor pools, a clubhouse and playground. Extremely well cared for, with 3 bedrooms and 3.5 baths this is the perfect blank slate for a new family to reimagine.
Home Details
Home Type
- Single Family
Est. Annual Taxes
- $5,544
Year Built
- Built in 1996
Lot Details
- 0.25 Acre Lot
- Sprinkler System
- Mature Trees
HOA Fees
- $102 Monthly HOA Fees
Parking
- 2 Car Attached Garage
Home Design
- Ranch Style House
- Brick Exterior Construction
- Concrete Perimeter Foundation
Interior Spaces
- Crown Molding
- Tray Ceiling
- Paddle Fans
- Family Room with Fireplace
- Formal Dining Room
Kitchen
- Oven
- Gas Cooktop
- Dishwasher
- Disposal
Flooring
- Wood
- Carpet
- Ceramic Tile
Bedrooms and Bathrooms
- 3 Bedrooms
- Walk-In Closet
Laundry
- Laundry Room
- Laundry on main level
- Dryer
- Washer
Basement
- Sump Pump
- Basement Storage
Schools
- Woodbrook Elementary School
- Clay Middle School
- Carmel High School
Utilities
- Forced Air Heating and Cooling System
- Power Generator
- Gas Water Heater
Community Details
- Association fees include clubhouse, insurance, parkplayground, management, snow removal, tennis court(s), walking trails
- Association Phone (317) 570-4358
- Stonewick Subdivision
- Property managed by Kirkpatrick Management Company
Listing and Financial Details
- Tax Lot 146
- Assessor Parcel Number 291033019034000018
Map
Home Values in the Area
Average Home Value in this Area
Tax History
| Year | Tax Paid | Tax Assessment Tax Assessment Total Assessment is a certain percentage of the fair market value that is determined by local assessors to be the total taxable value of land and additions on the property. | Land | Improvement |
|---|---|---|---|---|
| 2024 | $5,544 | $573,600 | $141,200 | $432,400 |
| 2023 | $5,544 | $527,100 | $141,200 | $385,900 |
| 2022 | $5,315 | $468,400 | $122,500 | $345,900 |
| 2021 | $4,632 | $412,300 | $122,500 | $289,800 |
| 2020 | $4,632 | $412,300 | $122,500 | $289,800 |
| 2019 | $4,364 | $390,900 | $82,300 | $308,600 |
| 2018 | $4,083 | $372,800 | $82,300 | $290,500 |
| 2017 | $3,782 | $351,000 | $82,300 | $268,700 |
| 2016 | $3,919 | $361,000 | $82,300 | $278,700 |
| 2014 | $3,638 | $350,200 | $74,900 | $275,300 |
| 2013 | $3,638 | $337,500 | $74,900 | $262,600 |
Property History
| Date | Event | Price | List to Sale | Price per Sq Ft |
|---|---|---|---|---|
| 10/20/2025 10/20/25 | For Sale | $689,999 | -- | $174 / Sq Ft |
Purchase History
| Date | Type | Sale Price | Title Company |
|---|---|---|---|
| Warranty Deed | -- | None Listed On Document | |
| Warranty Deed | -- | None Listed On Document | |
| Interfamily Deed Transfer | -- | None Available |
Source: MIBOR Broker Listing Cooperative®
MLS Number: 22069119
APN: 29-10-33-019-034.000-018
- 11830 N Gray Rd
- 5187 Clear Lake Ct
- 4614 Brookshire Pkwy
- 4510 Somerset Way S
- 11302 Wood Creek Dr
- 11936 Esty Way
- 11249 Wood Creek Dr
- 11405 Haverstick Rd
- 12443 Pebblepointe Pass
- 11104 Moss Dr
- 5983 Clearview Dr
- 3986 Chadwick Dr
- 11833 Hoster Rd
- 12647 Timber Crest Dr
- 12669 Brookshire Pkwy
- 10850 Wilmington Dr
- 3809 Coventry Way
- 3713 Coventry Way
- 3715 Chadwick Dr
- 5872 Sandalwood Dr
- 4957 Shadow Rock Cir
- 11900 Esty Way
- 5583 Trammel Ct
- 3768 E Carmel Dr
- 3008 Warren Way
- 3362 Eden Village Place
- 945 Mohawk Hills Dr
- 11389 Songbird Ln
- 5745 Turnbull Ct
- 6010 Woodmill Dr
- 5761 Cantigny Way S
- 6750 Wild Cherry Dr
- 5742 Cantigny Way N
- 32 Cricketknoll Ln
- 223 Carlin Dr
- 6235 Valleyview Dr
- 1825 Jefferson Dr W
- 11400 Gables Dr
- 740 W Auman Dr
- 9755 Behner Dr
