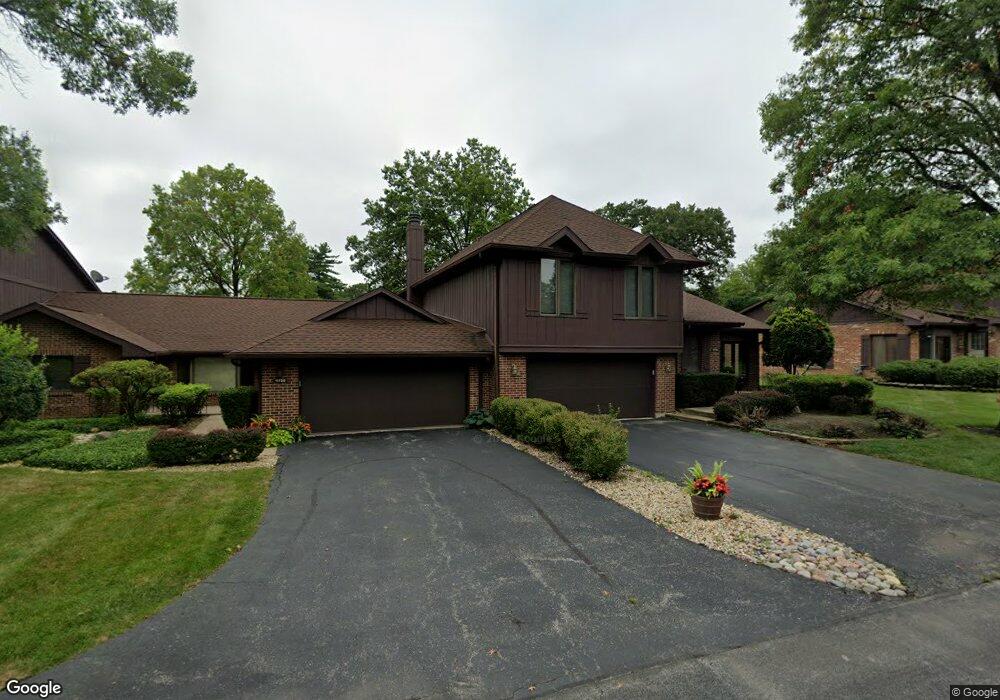11758 S Brookside Dr Unit 1026 Palos Park, IL 60464
Lake Katherine NeighborhoodEstimated Value: $312,657 - $407,000
--
Bed
--
Bath
6,452
Sq Ft
$55/Sq Ft
Est. Value
About This Home
This home is located at 11758 S Brookside Dr Unit 1026, Palos Park, IL 60464 and is currently estimated at $355,914, approximately $55 per square foot. 11758 S Brookside Dr Unit 1026 is a home located in Cook County with nearby schools including Palos East Elementary School, Palos South Middle School, and Amos Alonzo Stagg High School.
Ownership History
Date
Name
Owned For
Owner Type
Purchase Details
Closed on
Jul 13, 2007
Sold by
Wangerow Marilyn A
Bought by
The Wangerow Living Trust
Current Estimated Value
Purchase Details
Closed on
Dec 16, 2004
Sold by
Wangerow Marilyn A and Wangerow Living Trust
Bought by
Wangerow Marilyn A
Home Financials for this Owner
Home Financials are based on the most recent Mortgage that was taken out on this home.
Original Mortgage
$50,000
Interest Rate
5.77%
Mortgage Type
New Conventional
Purchase Details
Closed on
Aug 7, 1995
Sold by
Wangerow Richard D and Wangerow Marilyn A
Bought by
Wangerow Richard D and Wangerow Marilyn A
Create a Home Valuation Report for This Property
The Home Valuation Report is an in-depth analysis detailing your home's value as well as a comparison with similar homes in the area
Home Values in the Area
Average Home Value in this Area
Purchase History
| Date | Buyer | Sale Price | Title Company |
|---|---|---|---|
| The Wangerow Living Trust | -- | None Available | |
| Wangerow Marilyn A | -- | Ticor Title Insurance Compan | |
| Wangerow Richard D | -- | -- |
Source: Public Records
Mortgage History
| Date | Status | Borrower | Loan Amount |
|---|---|---|---|
| Previous Owner | Wangerow Marilyn A | $50,000 |
Source: Public Records
Tax History Compared to Growth
Tax History
| Year | Tax Paid | Tax Assessment Tax Assessment Total Assessment is a certain percentage of the fair market value that is determined by local assessors to be the total taxable value of land and additions on the property. | Land | Improvement |
|---|---|---|---|---|
| 2024 | $4,694 | $25,091 | $3,828 | $21,263 |
| 2023 | $4,290 | $25,091 | $3,828 | $21,263 |
| 2022 | $4,290 | $20,410 | $4,848 | $15,562 |
| 2021 | $4,023 | $20,409 | $4,848 | $15,561 |
| 2020 | $3,987 | $20,409 | $4,848 | $15,561 |
| 2019 | $3,932 | $21,249 | $4,337 | $16,912 |
| 2018 | $3,814 | $21,249 | $4,337 | $16,912 |
| 2017 | $3,725 | $21,249 | $4,337 | $16,912 |
| 2016 | $2,748 | $14,593 | $3,827 | $10,766 |
| 2015 | $2,661 | $14,593 | $3,827 | $10,766 |
| 2014 | $2,655 | $14,593 | $3,827 | $10,766 |
| 2013 | $4,561 | $23,202 | $3,827 | $19,375 |
Source: Public Records
Map
Nearby Homes
- 11731 S Brookside Dr Unit 10218
- 11556 S Alpine Ave
- 8459 Edelweiss Dr
- 7909 W 120th St
- 13010 S 85th Ave
- 82 Parliament Dr W Unit 118
- 48 Parliament Dr W Unit 132
- 8322 W 123rd St
- 11333 Moraine Dr Unit G
- 7916 W 113th Place
- 8254 Chestnut Dr Unit 41B
- 8234 Chestnut Dr Unit 39B
- 11277 S Roberts Rd Unit G
- 8255 Juniper Ct Unit C
- 11210 S Cherry Ct Unit 52C
- 5 Cour Caravelle
- 11207 Cottonwood Dr Unit 21C
- 8246 Holly Ct Unit D
- 11206 Cottonwood Dr Unit 22D
- 11151 Cottonwood Dr Unit 19C
- 11760 S Brookside Dr Unit 1016
- 11756 S Brookside Dr Unit 1036
- 11800 S Brookside Dr Unit 1027
- 11754 S Brookside Dr Unit 1015
- 11804 S Brookside Dr Unit 1017
- 11804 S Brookside Dr Unit 11804
- 8166 W Brookside Ct Unit 109
- 8164 W Brookside Ct Unit 108
- 11753 S Brookside Dr Unit 10116
- 8160 W Brookside Ct Unit 106
- 11750 S Brookside Dr Unit 1035
- 8162 W Brookside Ct Unit 101
- 8162 W Brookside Ct Unit 107
- 8154 W Brookside Dr Unit 20111
- 8150 W Brookside Dr Unit 10311
- 8150 W Brookside Dr Unit 20411
- 8150 W Brookside Dr Unit 20311
- 8150 W Brookside Dr Unit 10411
- 8154 W Brookside Dr Unit 20211
