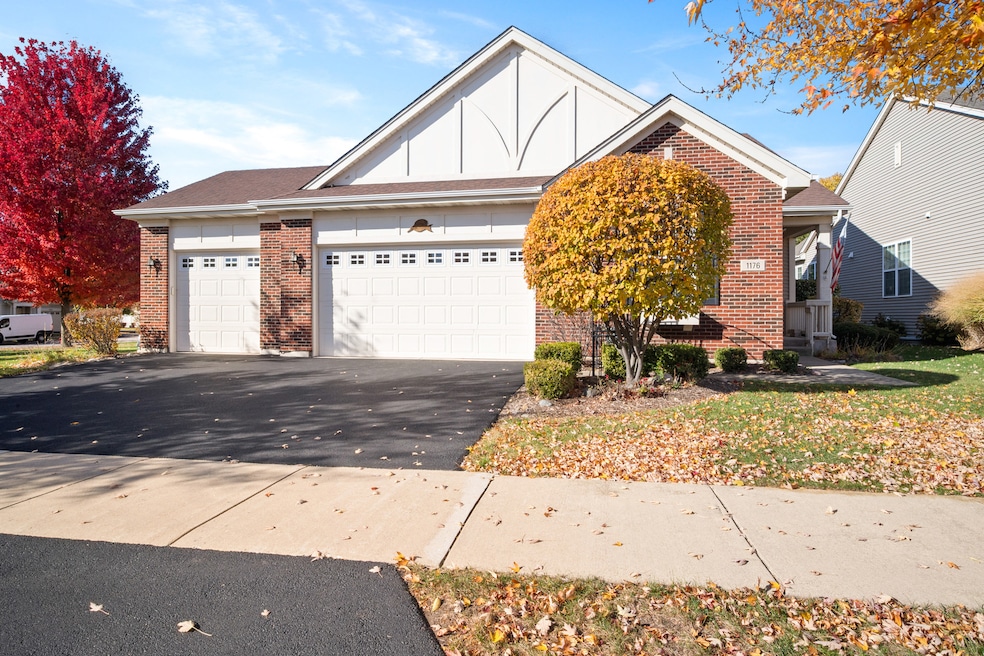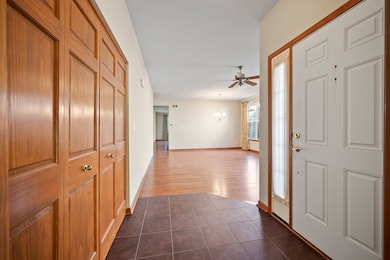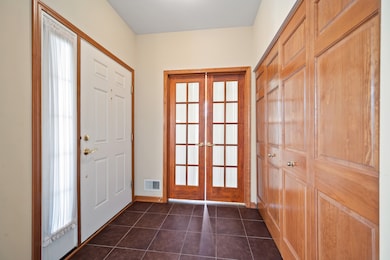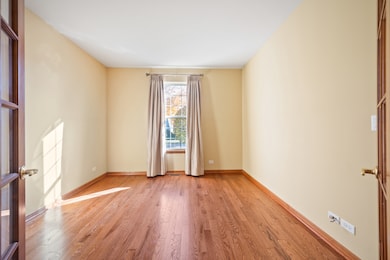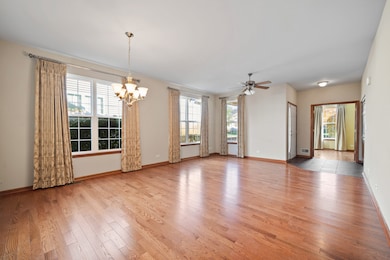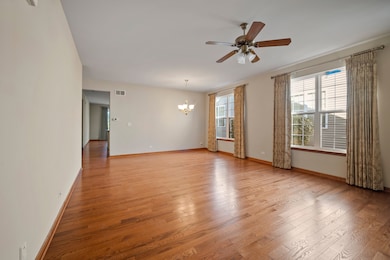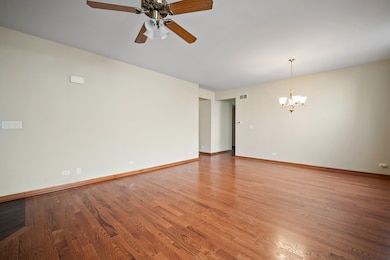1176 Heathrow Ln Aurora, IL 60502
Indian Creek NeighborhoodEstimated payment $3,730/month
Highlights
- Clubhouse
- Wood Flooring
- Den
- Ranch Style House
- Community Pool
- 3 Car Attached Garage
About This Home
Well built one owner home at Carillon at Stonegate 55+ community with so much to offer! 3, yes, 3 Car Garage! Every room is either Hardwood or Ceramic and the Hardwood is ALL new as of October 2025!! Stainless Steel appliances and huge island/breakfast bar highlight the beautiful sunny kitchen that opens directly to the big Family Room! Great setup for entertaining! Elevated dishwasher is thoughtful addition too! Concrete patio has Sunsetter Awning. Basement walls have insulation to help begin with finishing - this huge deep pour foundation basement with high ceilings is a great layout to expand your finished living space in the future! Central Vac system. Convenient location minutes to I-88, and close to train station at Route 59. Carillon at Stonegate is a very active 55+ community with lots of ongoing activities and clubs to participate in if you wish! Also, has a pool! Clubhouse! Walking paths, park and green space. Quality in every aspect of lifestyle here! BTW- this is a one-owner home!
Home Details
Home Type
- Single Family
Est. Annual Taxes
- $9,534
Year Built
- Built in 2010
Lot Details
- 7,405 Sq Ft Lot
- Lot Dimensions are 91.38 x 128.07 x 33.54 x 123.89
HOA Fees
- $287 Monthly HOA Fees
Parking
- 3 Car Attached Garage
- Parking Available
- Garage Door Opener
- Driveway
- Parking Included in Price
Home Design
- Ranch Style House
- Brick Exterior Construction
- Vinyl Siding
Interior Spaces
- 1,967 Sq Ft Home
- Central Vacuum
- Ceiling Fan
- Window Screens
- French Doors
- Six Panel Doors
- Family Room
- Living Room
- Dining Room
- Den
- Carbon Monoxide Detectors
Kitchen
- Range
- Microwave
- Dishwasher
- Disposal
Flooring
- Wood
- Ceramic Tile
Bedrooms and Bathrooms
- 2 Bedrooms
- 2 Potential Bedrooms
- Walk-In Closet
- Bathroom on Main Level
- 2 Full Bathrooms
- Dual Sinks
Laundry
- Laundry Room
- Laundry on main level
- Dryer
- Washer
Unfinished Basement
- Partial Basement
- Sump Pump
- Finished Basement Bathroom
Schools
- Mabel Odonnell Elementary School
- C F Simmons Middle School
- East High School
Utilities
- Forced Air Heating and Cooling System
- Humidifier
- Heating System Uses Natural Gas
Listing and Financial Details
- Senior Tax Exemptions
- Homeowner Tax Exemptions
Community Details
Overview
- Association fees include insurance, clubhouse, exercise facilities, pool, lawn care, snow removal
- Staff Association, Phone Number (630) 978-6503
- Carillon At Stonegate Subdivision
- Property managed by MC Property Management
Amenities
- Clubhouse
Recreation
- Community Pool
Map
Home Values in the Area
Average Home Value in this Area
Tax History
| Year | Tax Paid | Tax Assessment Tax Assessment Total Assessment is a certain percentage of the fair market value that is determined by local assessors to be the total taxable value of land and additions on the property. | Land | Improvement |
|---|---|---|---|---|
| 2024 | $9,534 | $155,072 | $30,536 | $124,536 |
| 2023 | $9,158 | $138,556 | $27,284 | $111,272 |
| 2022 | $8,769 | $126,420 | $24,894 | $101,526 |
| 2021 | $8,614 | $117,699 | $23,177 | $94,522 |
| 2020 | $9,035 | $119,641 | $21,528 | $98,113 |
| 2019 | $8,798 | $110,850 | $19,946 | $90,904 |
| 2018 | $8,988 | $109,707 | $18,450 | $91,257 |
| 2017 | $9,845 | $111,387 | $19,832 | $91,555 |
| 2016 | $9,529 | $101,553 | $18,981 | $82,572 |
| 2015 | -- | $91,550 | $16,322 | $75,228 |
| 2014 | -- | $88,142 | $13,605 | $74,537 |
| 2013 | -- | $79,754 | $14,442 | $65,312 |
Property History
| Date | Event | Price | List to Sale | Price per Sq Ft |
|---|---|---|---|---|
| 02/12/2026 02/12/26 | Pending | -- | -- | -- |
| 02/06/2026 02/06/26 | Price Changed | $510,000 | -2.9% | $259 / Sq Ft |
| 01/21/2026 01/21/26 | Price Changed | $525,000 | -1.9% | $267 / Sq Ft |
| 12/03/2025 12/03/25 | Price Changed | $535,000 | -0.9% | $272 / Sq Ft |
| 10/31/2025 10/31/25 | For Sale | $540,000 | -- | $275 / Sq Ft |
Purchase History
| Date | Type | Sale Price | Title Company |
|---|---|---|---|
| Warranty Deed | -- | None Listed On Document |
Source: Midwest Real Estate Data (MRED)
MLS Number: 12505113
APN: 15-13-228-014
- 1193 Heathrow Ln
- 2752 Preserve Cir Unit 13006
- 2748 Preserve Cir Unit 13005
- 2732 Preserve Cir Unit 13001
- 2892 Preserve Cir Unit 5003
- 2888 Preserve Cir Unit 5002
- 1771 Briarheath Dr
- 1671 Sheffer Rd
- 2428 Ridgewood Ct
- Lot 1 Reckinger Rd
- 0000 N Farnsworth Ave
- 1037 Parkhill Cir
- 1110 Oakhill Dr
- 1751 Gary Ave
- 2314 Reflections Dr Unit C0602
- 1223 Townes Cir Unit 48
- 921 Parkhill Cir
- 322 4th St
- 2762 Shetland Ln
- 1942 Tall Oaks Dr Unit 3B
