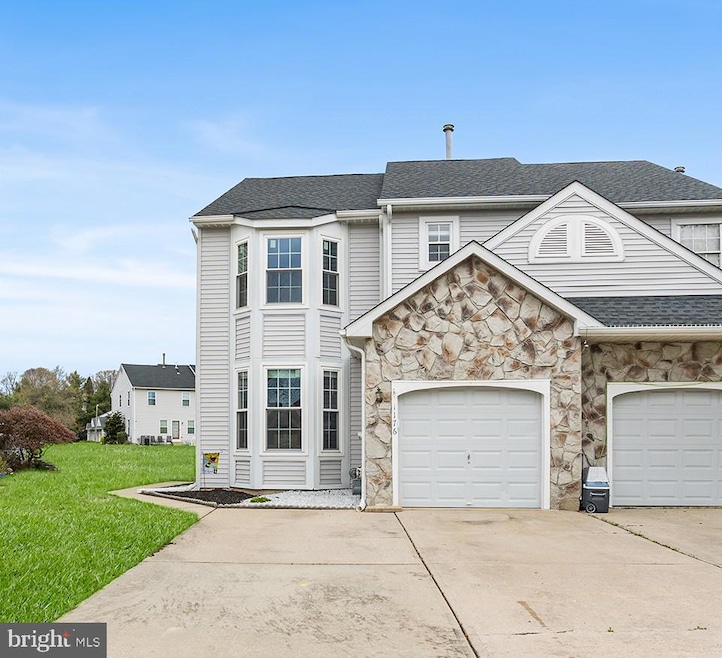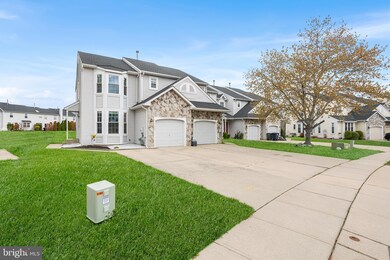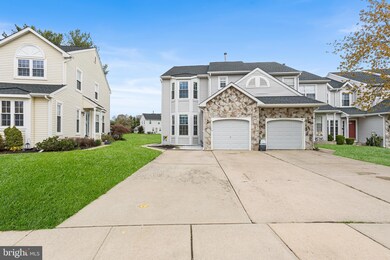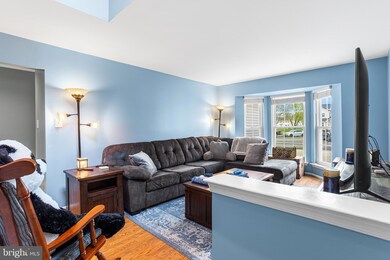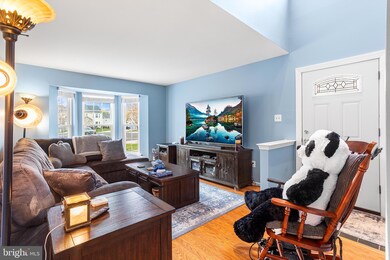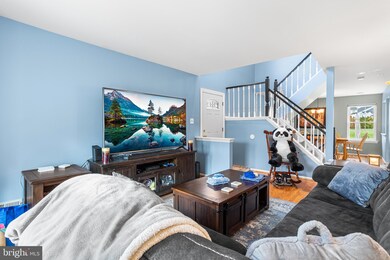
1176 Meadows Dr Williamstown, NJ 08094
Highlights
- Contemporary Architecture
- 1 Car Attached Garage
- Forced Air Heating and Cooling System
- Attic
- Eat-In Kitchen
- Ceiling Fan
About This Home
As of June 2025Experience elevated living in this beautifully appointed 3-bedroom, 2.5-bath end-unit townhouse nestled in the sought-after Fox Hollow community. Thoughtfully designed for comfort and privacy, this home features a side-entry front door, creating a more secluded and elegant welcome. Inside, you'll find spacious living and dining rooms—perfect for both entertaining and everyday luxury.The updated eat-in kitchen is filled with natural light and complemented by high-end appliances that were purchased in 2022 along with the washer and dryer. Enjoy year-round comfort with ceiling fans throughout the home AND a Lennox HVAC system that was installed in 2023 and has a remaining warranty. The luxurious primary suite offers a fully renovated en-suite bath, creating a serene escape at the end of the day. A full basement offers endless potential and can be easily finished to add even more living space. Outside, relax or entertain on the beautiful backyard patio surrounded by lush landscaping. With generous windows, upscale finishes, and a refined layout, this exceptional home combines modern upgrades with timeless appeal.
Last Agent to Sell the Property
Stef Burns
Redfin Listed on: 04/18/2025

Townhouse Details
Home Type
- Townhome
Est. Annual Taxes
- $5,855
Year Built
- Built in 1989
Lot Details
- Lot Dimensions are 34.00 x 115.00
HOA Fees
- $122 Monthly HOA Fees
Parking
- 1 Car Attached Garage
- Front Facing Garage
- Driveway
Home Design
- Contemporary Architecture
- Frame Construction
- Shingle Roof
- Concrete Perimeter Foundation
Interior Spaces
- 1,512 Sq Ft Home
- Property has 3 Levels
- Ceiling Fan
- Dining Area
- Carpet
- Attic Fan
- Improved Basement
Kitchen
- Eat-In Kitchen
- Gas Oven or Range
- Microwave
- Dishwasher
Bedrooms and Bathrooms
- 3 Bedrooms
Utilities
- Forced Air Heating and Cooling System
- Natural Gas Water Heater
Community Details
- Association fees include lawn maintenance, snow removal
- Fox Hollow Subdivision
Listing and Financial Details
- Tax Lot 00137
- Assessor Parcel Number 11-000130101-00137
Ownership History
Purchase Details
Home Financials for this Owner
Home Financials are based on the most recent Mortgage that was taken out on this home.Purchase Details
Home Financials for this Owner
Home Financials are based on the most recent Mortgage that was taken out on this home.Purchase Details
Purchase Details
Home Financials for this Owner
Home Financials are based on the most recent Mortgage that was taken out on this home.Purchase Details
Home Financials for this Owner
Home Financials are based on the most recent Mortgage that was taken out on this home.Purchase Details
Home Financials for this Owner
Home Financials are based on the most recent Mortgage that was taken out on this home.Similar Homes in Williamstown, NJ
Home Values in the Area
Average Home Value in this Area
Purchase History
| Date | Type | Sale Price | Title Company |
|---|---|---|---|
| Deed | $325,000 | National Integrity | |
| Deed | $231,000 | Wfg National Title | |
| Interfamily Deed Transfer | -- | Attorney | |
| Interfamily Deed Transfer | -- | None Available | |
| Deed | $216,500 | -- | |
| Bargain Sale Deed | $200,000 | Congress | |
| Deed | $115,000 | Surety Title Corporation |
Mortgage History
| Date | Status | Loan Amount | Loan Type |
|---|---|---|---|
| Open | $315,250 | New Conventional | |
| Previous Owner | $184,800 | New Conventional | |
| Previous Owner | $177,112 | No Value Available | |
| Previous Owner | $191,000 | New Conventional | |
| Previous Owner | $209,500 | Unknown | |
| Previous Owner | $32,450 | No Value Available | |
| Previous Owner | $173,200 | No Value Available | |
| Previous Owner | $204,300 | VA | |
| Previous Owner | $24,900 | Credit Line Revolving | |
| Previous Owner | $115,000 | Unknown | |
| Previous Owner | $92,000 | Purchase Money Mortgage |
Property History
| Date | Event | Price | Change | Sq Ft Price |
|---|---|---|---|---|
| 06/06/2025 06/06/25 | Sold | $325,000 | +1.6% | $215 / Sq Ft |
| 04/24/2025 04/24/25 | Pending | -- | -- | -- |
| 04/18/2025 04/18/25 | For Sale | $319,900 | +38.5% | $212 / Sq Ft |
| 09/16/2022 09/16/22 | Sold | $231,000 | 0.0% | $153 / Sq Ft |
| 08/11/2022 08/11/22 | Price Changed | $231,000 | +2.7% | $153 / Sq Ft |
| 08/07/2022 08/07/22 | Pending | -- | -- | -- |
| 07/25/2022 07/25/22 | For Sale | $225,000 | -- | $149 / Sq Ft |
Tax History Compared to Growth
Tax History
| Year | Tax Paid | Tax Assessment Tax Assessment Total Assessment is a certain percentage of the fair market value that is determined by local assessors to be the total taxable value of land and additions on the property. | Land | Improvement |
|---|---|---|---|---|
| 2024 | $5,812 | $159,900 | $29,400 | $130,500 |
| 2023 | $5,812 | $159,900 | $29,400 | $130,500 |
| 2022 | $5,785 | $159,900 | $29,400 | $130,500 |
| 2021 | $5,822 | $159,900 | $29,400 | $130,500 |
| 2020 | $5,816 | $159,900 | $29,400 | $130,500 |
| 2019 | $5,780 | $159,900 | $29,400 | $130,500 |
| 2018 | $5,686 | $159,900 | $29,400 | $130,500 |
| 2017 | $5,866 | $165,600 | $46,000 | $119,600 |
| 2016 | $5,791 | $165,600 | $46,000 | $119,600 |
| 2015 | $5,625 | $165,600 | $46,000 | $119,600 |
| 2014 | $5,461 | $165,600 | $46,000 | $119,600 |
Agents Affiliated with this Home
-
S
Seller's Agent in 2025
Stef Burns
Redfin
-

Buyer's Agent in 2025
Kevin Ciccone
Real Broker, LLC
(856) 371-2311
227 Total Sales
-

Seller's Agent in 2022
Patrick Gillin
RE/MAX
(609) 868-3756
27 Total Sales
-

Buyer's Agent in 2022
Crystal Moore
HomeSmart First Advantage Realty
(609) 798-1540
18 Total Sales
Map
Source: Bright MLS
MLS Number: NJGL2055776
APN: 11-00013-0101-00137
- 130 Kerry Lynn Ct
- 1103 Meadows Dr
- 30 Candlewood Rd
- 25 Birchwood Ln
- 9 Birchwood Ln
- 181 Aberdeen Ct
- 338 Laurel Ave
- 319 Laurel Ave
- 1420 N Black Horse Pk Pike
- 1319 Herbert Blvd
- 460 Virgin Island Dr
- 1580 N Black Horse Park
- 1614 Atlantic Ave
- 0 Boston Ave Unit NJGL2044110
- 83 Burr St
- 649 Panama Ct
- 547 Doral Dr
- 507 Saint Kitts Dr
- 712 Monaco Way
- 1303 N Tuckahoe Rd
