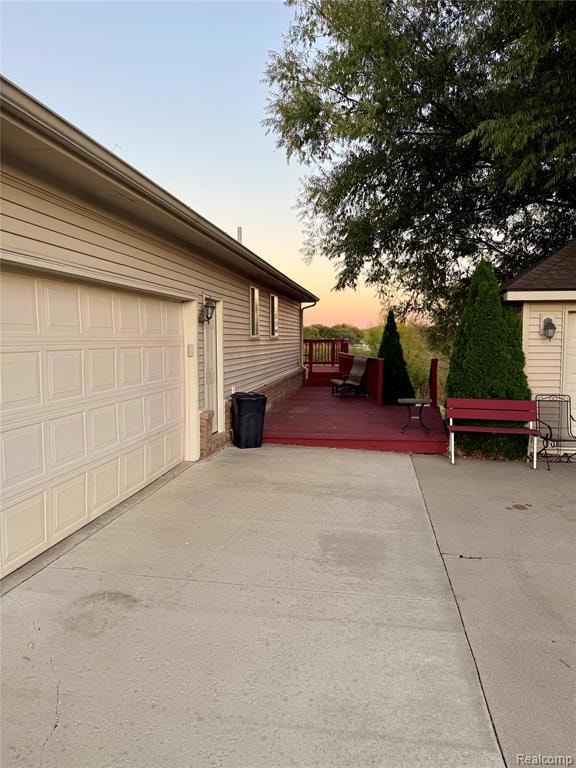1176 Rutherford St Lapeer, MI 48446
Estimated payment $2,247/month
Highlights
- Hot Property
- Ranch Style House
- Forced Air Heating System
- 0.26 Acre Lot
- 2 Car Attached Garage
- Whole House Permanent Generator
About This Home
Welcome to this beautifully maintained 3-bedroom, 2.5-bath custom brick ranch, offering 1,800 square feet of comfortable living space in a sought-after, family-friendly neighborhood. Ideally located within walking distance to several schools, this home combines convenience, functionality, and modern touches.The open-concept layout connects the spacious family room and kitchen, creating an ideal setting for everyday living and entertaining. The kitchen features stainless steel appliances and plenty of storage. Step outside to enjoy the deck and a private backyard, perfect for relaxing or hosting guests.The primary bedroom boasts a walk-in closet and a private en-suite bathroom. Additional features include a walkout basement, offering potential for additional living or recreational space.Don’t miss the opportunity to own this well-appointed home in a prime location!
Home Details
Home Type
- Single Family
Est. Annual Taxes
Year Built
- Built in 2006
Lot Details
- 0.26 Acre Lot
- Lot Dimensions are 89x128x89x128
HOA Fees
- $33 Monthly HOA Fees
Parking
- 2 Car Attached Garage
Home Design
- Ranch Style House
- Brick Exterior Construction
- Poured Concrete
- Asphalt Roof
Interior Spaces
- 1,800 Sq Ft Home
- Family Room with Fireplace
- Free-Standing Gas Oven
- Unfinished Basement
Bedrooms and Bathrooms
- 3 Bedrooms
Laundry
- Dryer
- Washer
Location
- Ground Level
Utilities
- Forced Air Heating System
- Heating System Uses Natural Gas
- Whole House Permanent Generator
- Natural Gas Water Heater
Community Details
- Homeowners Association Of Brookwood Lapeer Association
- Brookwood Of Lapeer Cty Condo Subdivision
Listing and Financial Details
- Assessor Parcel Number L216135007400
Map
Home Values in the Area
Average Home Value in this Area
Tax History
| Year | Tax Paid | Tax Assessment Tax Assessment Total Assessment is a certain percentage of the fair market value that is determined by local assessors to be the total taxable value of land and additions on the property. | Land | Improvement |
|---|---|---|---|---|
| 2025 | $3,961 | $177,300 | $0 | $0 |
| 2024 | $2,627 | $168,600 | $0 | $0 |
| 2023 | $2,506 | $148,100 | $0 | $0 |
| 2022 | $3,571 | $132,700 | $0 | $0 |
| 2021 | $3,308 | $129,200 | $0 | $0 |
| 2020 | $3,271 | $126,400 | $0 | $0 |
| 2019 | $3,302 | $119,000 | $0 | $0 |
| 2018 | $3,225 | $111,300 | $111,300 | $0 |
| 2017 | $3,816 | $113,000 | $0 | $0 |
| 2016 | $1,584 | $106,300 | $106,300 | $0 |
| 2015 | -- | $0 | $0 | $0 |
| 2014 | -- | $84,800 | $84,800 | $0 |
| 2013 | -- | $77,400 | $77,400 | $0 |
Property History
| Date | Event | Price | List to Sale | Price per Sq Ft |
|---|---|---|---|---|
| 11/01/2025 11/01/25 | Price Changed | $359,900 | -5.3% | $200 / Sq Ft |
| 10/18/2025 10/18/25 | For Sale | $379,900 | 0.0% | $211 / Sq Ft |
| 07/19/2014 07/19/14 | Rented | $1,600 | 0.0% | -- |
| 07/18/2014 07/18/14 | Under Contract | -- | -- | -- |
| 07/14/2014 07/14/14 | For Rent | $1,600 | -- | -- |
Purchase History
| Date | Type | Sale Price | Title Company |
|---|---|---|---|
| Warranty Deed | -- | -- | |
| Warranty Deed | $235,000 | -- | |
| Warranty Deed | $50,000 | -- | |
| Warranty Deed | $125,000 | -- | |
| Warranty Deed | $50,000 | -- |
Mortgage History
| Date | Status | Loan Amount | Loan Type |
|---|---|---|---|
| Previous Owner | $242,424 | Purchase Money Mortgage |
Source: Realcomp
MLS Number: 20251046297
APN: L21-61-350-074-00
- 2792 Somerset St
- 1110 Lancaster St
- 1205 Lancaster St
- 1135 Lancaster St
- 1441 Candace Dr
- 1762 Westbrooke Dr
- 1747 Westbrooke Dr
- 1408 Lincoln St
- 2765 Naples Ct
- 244 Riviera Dr
- 0 Golf (H) Rd Unit 20251005981
- Lot F Newark Rd
- 2760 Naples Ct
- Lot H Newark Rd
- 250 Riviera Dr
- 00 Summit St Lapeer
- 202 Riviera Dr
- 0 Golf (F) Rd Unit 20251005961
- 2769 Naples Ct
- 0 Golf (G) Rd Unit 20251005975
- 930 Village West Dr N
- 891 Rolling Hills Ln
- 1677 Woodbridge Park Ave
- 952 Dewey St
- 55 Suzanne Dr
- 405 Cedar St Unit 3
- 1844 Raleigh Ave
- 1070-1080 Raleigh Ave
- 1890 Rustic Dr
- 3530 Davison Rd
- 548 Railroad St
- 26 Hunters Rill
- 317 Decoy Ln
- 154 Pheasant Run
- 363 Chinkapin Trail
- 3568 Bronson Lake Rd
- 4476 3rd St
- 3660 S Lapeer Rd Unit 72
- 10364 Davison Rd
- 304 Milford Ct







