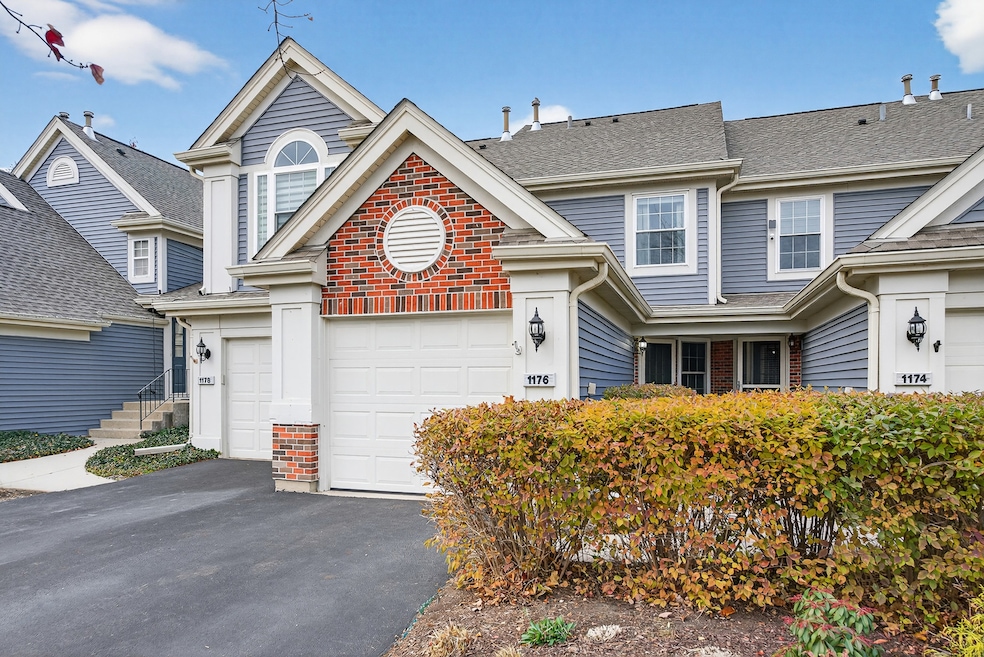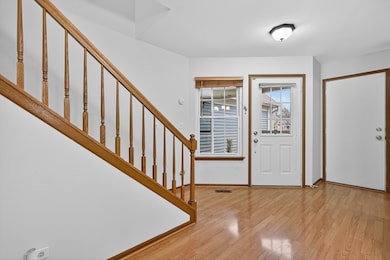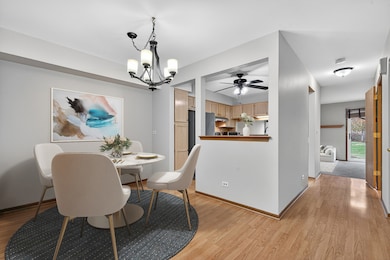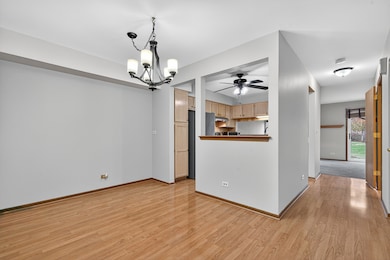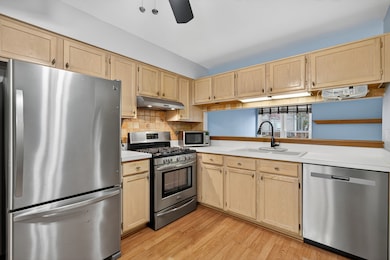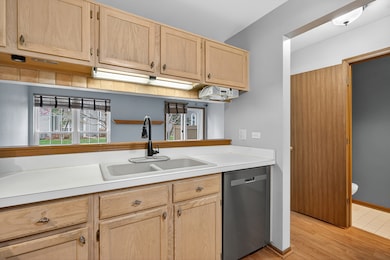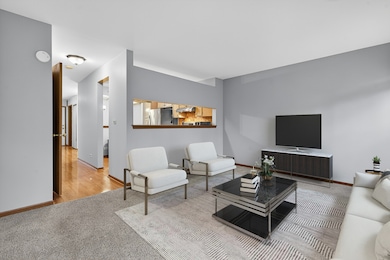1176 Talbots Ln Unit 914 Elk Grove Village, IL 60007
Elk Grove Village East NeighborhoodEstimated payment $2,527/month
Highlights
- Formal Dining Room
- Skylights
- Living Room
- Elk Grove High School Rated A
- Patio
- Laundry Room
About This Home
Looking for a perfectly located property? This BEAUTIFUL & TURNKEY Talbot's Mill home is the one you've been waiting for! This spacious condo boasts a truce townhouse feel with a private entrance, 2 floors of living area, vaulted ceilings, 2 driveway parking spaces, a spacious patio/yard, and A PRIVATE ATTACHED HEATED GARAGE! As you enter this home you will be greeted by a freshly painted foyer, durable wood-look flooring, & upgraded lighting. Enjoy the spacious dining room with views into an upgraded kitchen boasting upgraded STAINLESS STEEL appliances, updated lighting, under cabinet lighting, & bonus space for an eat-in area or island. Enjoy entertaining for the holidays in the oversized living room offering fresh neutral paint, pristine carpeting, high-end blinds, & views to the beautiful backyard. Enjoy grilling on your private patio & take your morning coffee in one of the most ideally located backyards in the subdivision! Retreat to the upper level of this property and note the incredible vaulted ceilings, sunny skylight, oversized linen closet, & 2 LARGE BEDROOMS EACH WITH PRIVATE ENSUITES! The primary bedroom features ample space for your king bedroom set, dramatic vaulted ceilings, 2 spacious closets, & relaxing views of mature trees. The attached primary bathroom offers crisp fresh paint, a dual sink vanity, & a relaxing tub/shower combo. Guests will enjoy an oversized bedroom with airy ceilings, dual closets, & a private attached bathroom! Convenient dedicated laundry room, powder room, & ample closet space throughout! This home is in PRISTINE CONDITION! This well maintained property offers UPGRADED HVAC, UPGRADED Roof, REPLACED skylight, UPDATED Water heater, NEWER appliances, BUILT-IN GARAGE HEATER, FRESH PAINT, NEWER light fixtures, UPGRADED windows/sliding doors, HIGH-END window treatments, & MORE! Conveniently located near shopping, entertainment, & restaurants! Easy access to Metra 290, 390, 90, 355, & 294! PERFECT LOCATION, HIGHLY RATED SCHOOLS, & LOW HOA! Nothing to do but move in and enjoy!
Listing Agent
Veronica Rodriguez
Redfin Corporation Brokerage Phone: (224) 699-5002 License #475165837 Listed on: 11/14/2025

Open House Schedule
-
Sunday, November 16, 202511:00 am to 1:00 pm11/16/2025 11:00:00 AM +00:0011/16/2025 1:00:00 PM +00:00Add to Calendar
Townhouse Details
Home Type
- Townhome
Est. Annual Taxes
- $4,827
Year Built
- Built in 1991
HOA Fees
- $360 Monthly HOA Fees
Parking
- 1 Car Garage
Home Design
- Entry on the 1st floor
- Brick Exterior Construction
Interior Spaces
- 2-Story Property
- Skylights
- Entrance Foyer
- Family Room
- Living Room
- Formal Dining Room
- Storage
Kitchen
- Range
- Dishwasher
Flooring
- Carpet
- Laminate
Bedrooms and Bathrooms
- 2 Bedrooms
- 2 Potential Bedrooms
- Dual Sinks
Laundry
- Laundry Room
- Dryer
- Washer
Outdoor Features
- Patio
Schools
- Adm Richard E Byrd Elementary Sc
- Grove Junior High School
- Elk Grove High School
Utilities
- Forced Air Heating and Cooling System
- Heating System Uses Natural Gas
- Lake Michigan Water
Community Details
Overview
- Association fees include lawn care, snow removal
- 8 Units
- Chicagoland Associa Association, Phone Number (847) 490-3833
- Talbots Mill Subdivision, Middlebury Floorplan
- Property managed by Chicagoland Associa
Pet Policy
- Dogs and Cats Allowed
Map
Home Values in the Area
Average Home Value in this Area
Tax History
| Year | Tax Paid | Tax Assessment Tax Assessment Total Assessment is a certain percentage of the fair market value that is determined by local assessors to be the total taxable value of land and additions on the property. | Land | Improvement |
|---|---|---|---|---|
| 2024 | $4,827 | $22,324 | $2,736 | $19,588 |
| 2023 | $4,619 | $22,324 | $2,736 | $19,588 |
| 2022 | $4,619 | $22,324 | $2,736 | $19,588 |
| 2021 | $3,367 | $15,458 | $1,690 | $13,768 |
| 2020 | $3,304 | $15,458 | $1,690 | $13,768 |
| 2019 | $3,378 | $17,303 | $1,690 | $15,613 |
| 2018 | $3,827 | $17,386 | $1,448 | $15,938 |
| 2017 | $3,816 | $17,386 | $1,448 | $15,938 |
| 2016 | $3,788 | $17,386 | $1,448 | $15,938 |
| 2015 | $3,749 | $16,624 | $1,287 | $15,337 |
| 2014 | $3,712 | $16,624 | $1,287 | $15,337 |
| 2013 | $3,612 | $16,624 | $1,287 | $15,337 |
Property History
| Date | Event | Price | List to Sale | Price per Sq Ft |
|---|---|---|---|---|
| 11/14/2025 11/14/25 | For Sale | $335,000 | -- | -- |
Purchase History
| Date | Type | Sale Price | Title Company |
|---|---|---|---|
| Quit Claim Deed | -- | -- |
Source: Midwest Real Estate Data (MRED)
MLS Number: 12516667
APN: 08-31-404-007-1144
- 909 Little Falls Ct Unit 909
- 1057 Savoy Ct Unit 221713
- 740 Clover Hill Ct
- 716 Clover Hill Ct
- 593 Bristol Ln
- 579 Bristol Ln
- 1244 Dover Ln
- 29 Bay Dr
- 1237 Dover Ln
- 210 Yarmouth Rd
- 947 Wilma Ln
- 540 Biesterfield Rd Unit 309C
- 520 Biesterfield Rd Unit D318
- 815 Leicester Rd Unit A219
- 815 Leicester Rd Unit A211
- 850 Wellington Ave Unit 304
- 850 Wellington Ave Unit 311
- 805 Leicester Rd Unit B105
- 805 Leicester Rd Unit B320
- 805 Leicester Rd Unit B118
- 281 Bay Dr
- 1031 Charlela Ln
- 945 Huntington Dr Unit 60200
- 255 Banbury Ave Unit ID1285054P
- 242 Banbury Ave Unit ID1285050P
- 1130 Cheekwood Ct
- 520 Biesterfield Rd Unit E220
- 1181 Rohlwing Rd
- 1210 Diane Ln
- 784 Gloucester Dr Unit 784 Gloucester Dr
- 877 Wellington Ave Unit 1
- 817 Pahl Rd
- 119 Boardwalk St Unit 1W
- 309 E Theodore Ln
- 1133 N Arlington Heights Rd
- 769 Penrith Ave
- 1640 Norwood Ave
- 330 N Maple St Unit ID1285048P
- 975 Jefferson Square
- 336 N Walnut St Unit ID1285073P
