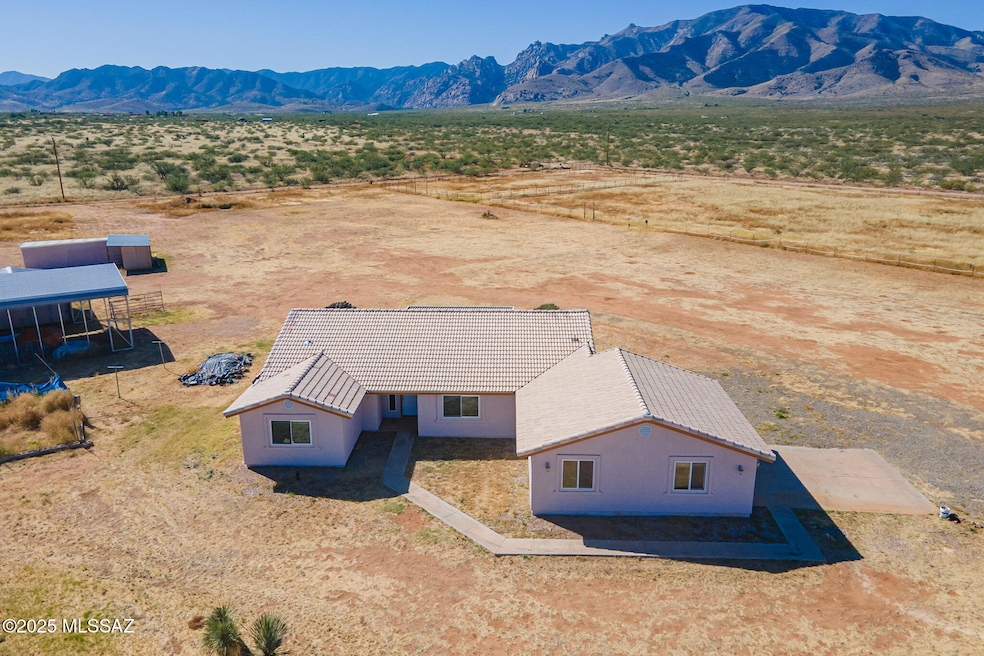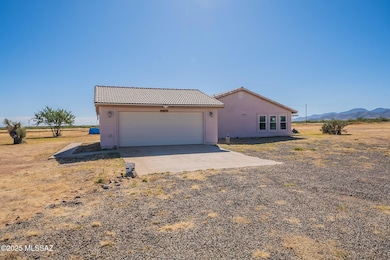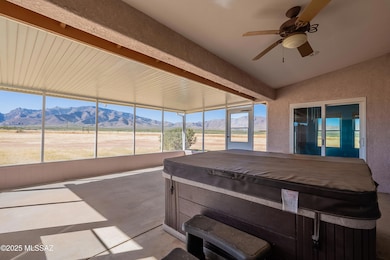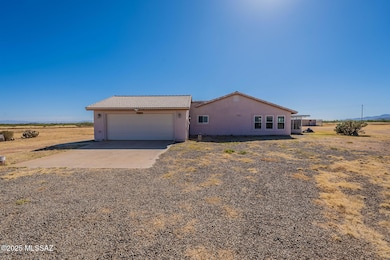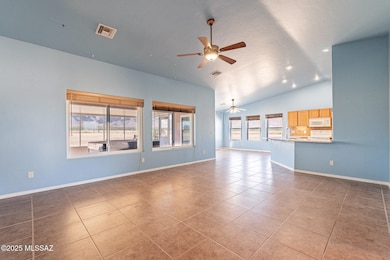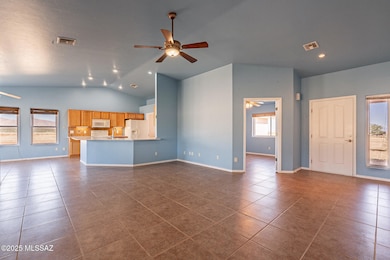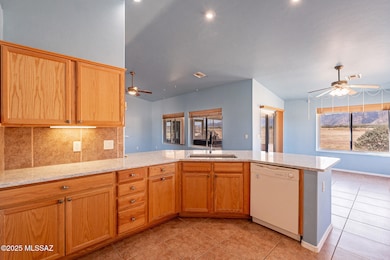1176 W Trigger Ln Cochise, AZ 85606
Estimated payment $2,314/month
Highlights
- Popular Property
- Greenhouse
- Panoramic View
- Horse Property
- Spa
- Covered RV Parking
About This Home
Breathtaking panoramic views of the Dragoon Mountains frame this 2004 ranch-style retreat. Enjoy a peaceful, private lifestyle with 3 bedrooms and 2 bathrooms, and a collection of thoughtful upgrades. Experience the best of ranch living with the comforts of a modern home - recent improvements include Energy Star windows, covered RV parking, HDI Quartz kitchen counters, a jetted tub in the primary bath, a hot tub in the Arizona Room, and a brand-new well installed in 2025. The home is spacious, warm, and filled with natural light from expansive windows that capture stunning vistas in every direction. Lovingly maintained and move-in ready, this property offers the perfect blend of tranquility, comfort, and wide-open beauty just waiting for its next owner to enjoy.
Home Details
Home Type
- Single Family
Est. Annual Taxes
- $2,789
Year Built
- Built in 2004
Lot Details
- 10.02 Acre Lot
- Lot Dimensions are 661x661
- Dirt Road
- South Facing Home
- Barbed Wire
- Chain Link Fence
- Shrub
- Grass Covered Lot
- Property is zoned Cochise - RU4
Parking
- Garage
- 2 Carport Spaces
- Parking Storage or Cabinetry
- Garage Door Opener
- Driveway
- Covered RV Parking
Property Views
- Panoramic
- Pasture
- Mountain
- Rural
Home Design
- Ranch Style House
- Frame With Stucco
- Frame Construction
- Tile Roof
Interior Spaces
- 1,845 Sq Ft Home
- High Ceiling
- Ceiling Fan
- ENERGY STAR Qualified Windows
- Window Treatments
- Great Room
- Dining Area
- Ceramic Tile Flooring
Kitchen
- Breakfast Bar
- Walk-In Pantry
- Electric Range
- Microwave
- Dishwasher
- Quartz Countertops
- Disposal
Bedrooms and Bathrooms
- 3 Bedrooms
- Walk-In Closet
- 2 Full Bathrooms
- Double Vanity
- Jetted Tub and Shower Combination in Primary Bathroom
- Secondary bathroom tub or shower combo
- Exhaust Fan In Bathroom
Laundry
- Laundry Room
- Dryer
- Washer
Home Security
- Security Gate
- Fire and Smoke Detector
Outdoor Features
- Spa
- Horse Property
- Covered Patio or Porch
- Arizona Room
- Greenhouse
- Separate Outdoor Workshop
Schools
- Pearce Elementary And Middle School
- Valley Union High School
Utilities
- Central Air
- Heat Pump System
- Natural Gas Not Available
- Shared Well
- Electric Water Heater
- Septic System
- High Speed Internet
- Cable TV Available
Additional Features
- No Interior Steps
- North or South Exposure
Community Details
- No Home Owners Association
- The community has rules related to deed restrictions
Map
Home Values in the Area
Average Home Value in this Area
Tax History
| Year | Tax Paid | Tax Assessment Tax Assessment Total Assessment is a certain percentage of the fair market value that is determined by local assessors to be the total taxable value of land and additions on the property. | Land | Improvement |
|---|---|---|---|---|
| 2025 | $1,824 | $25,436 | $4,908 | $20,528 |
| 2024 | $1,824 | $24,979 | $4,908 | $20,071 |
| 2023 | $1,721 | $21,884 | $4,908 | $16,976 |
| 2022 | $1,642 | $17,947 | $4,908 | $13,039 |
| 2021 | $1,627 | $17,777 | $4,908 | $12,869 |
| 2020 | $1,648 | $0 | $0 | $0 |
| 2019 | $1,552 | $0 | $0 | $0 |
| 2018 | $1,927 | $0 | $0 | $0 |
| 2017 | $1,930 | $0 | $0 | $0 |
| 2016 | $1,979 | $0 | $0 | $0 |
| 2015 | -- | $0 | $0 | $0 |
Property History
| Date | Event | Price | List to Sale | Price per Sq Ft | Prior Sale |
|---|---|---|---|---|---|
| 11/15/2025 11/15/25 | For Sale | $395,000 | -12.2% | $214 / Sq Ft | |
| 05/06/2025 05/06/25 | For Sale | $450,000 | +69.8% | $244 / Sq Ft | |
| 09/30/2020 09/30/20 | Sold | $265,000 | -3.6% | $144 / Sq Ft | View Prior Sale |
| 08/07/2020 08/07/20 | Pending | -- | -- | -- | |
| 05/11/2020 05/11/20 | For Sale | $275,000 | -- | $149 / Sq Ft |
Purchase History
| Date | Type | Sale Price | Title Company |
|---|---|---|---|
| Joint Tenancy Deed | $265,000 | Pioneer Title Agency Inc | |
| Interfamily Deed Transfer | -- | None Available | |
| Interfamily Deed Transfer | -- | None Available | |
| Interfamily Deed Transfer | -- | None Available | |
| Interfamily Deed Transfer | -- | None Available | |
| Interfamily Deed Transfer | -- | None Available | |
| Interfamily Deed Transfer | -- | None Available | |
| Interfamily Deed Transfer | -- | Title Source | |
| Interfamily Deed Transfer | -- | Title Source Inc |
Mortgage History
| Date | Status | Loan Amount | Loan Type |
|---|---|---|---|
| Open | $265,000 | VA | |
| Previous Owner | $168,000 | New Conventional | |
| Previous Owner | $115,200 | New Conventional | |
| Previous Owner | $100,000 | New Conventional |
Source: MLS of Southern Arizona
MLS Number: 22529776
APN: 119-03-009E
- 1606 N Panorama Way
- 80 AC N Panorama Way Unit 80
- 9.55 AC W Sun Dog Cir Unit L
- 9.56 AC W Sun Dog Cir Unit K
- 1081 W Dream Catcher Way
- 80 Acres N Slope Along Way
- TBD W Dream Catcher Way
- 1055 W Dream Catcher Way
- 1203 N Cochise Stronghold Rd
- 1 Acre W Birch Rd Unit 3
- TBD W Emery St Unit 5
- 2.14 Ac W Emery St Unit 2
- TBD Lot 8 Block 48 -- Unit 8
- 841 W Scott St
- TBD W Cochise 7 49 Acres Way
- 1 Acre Havasu Way Unit 2
- 3 lots Kaibab Way
- TBD W 2 Acres Richey Rd Unit 8
- 40.1 AC N Cochise Stronghold Rd Unit R
- 630 W Adams St
