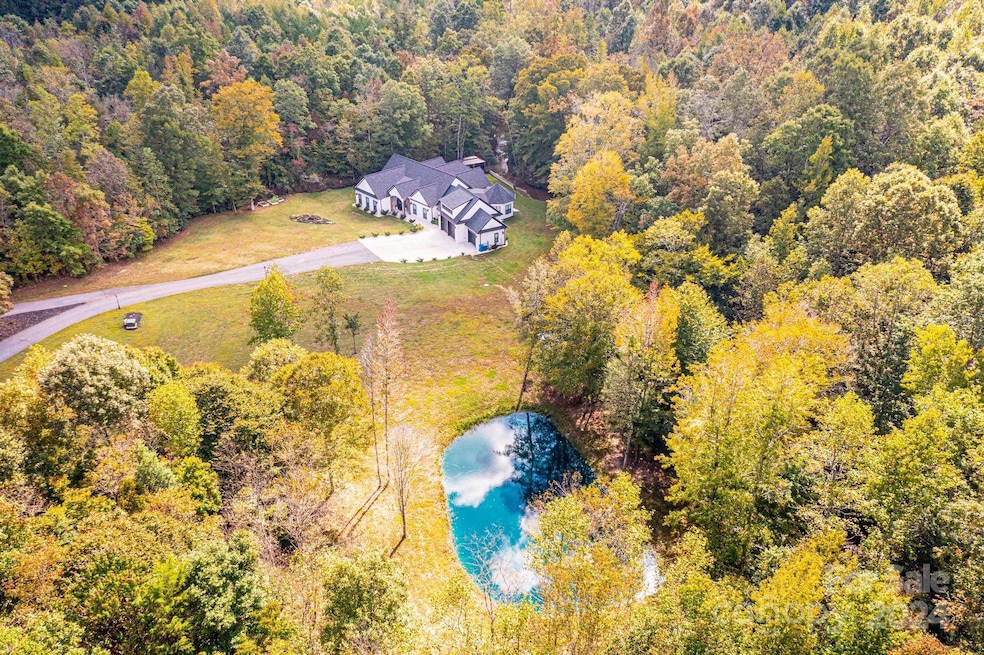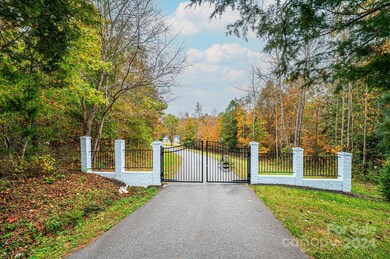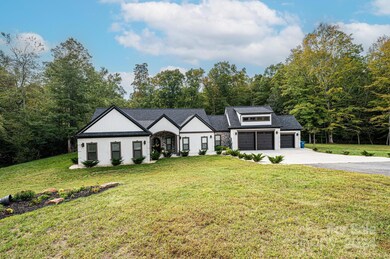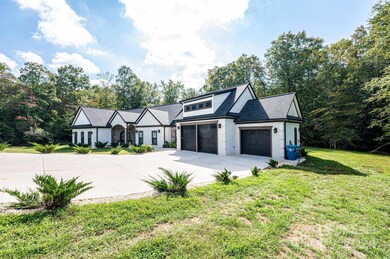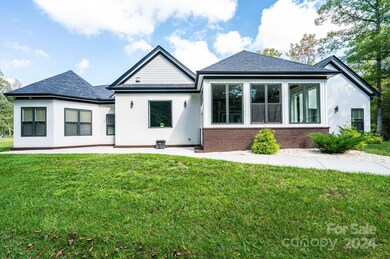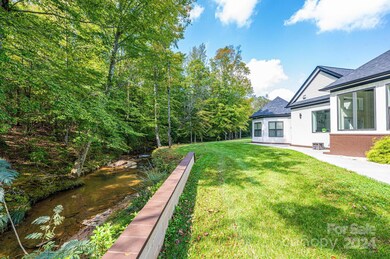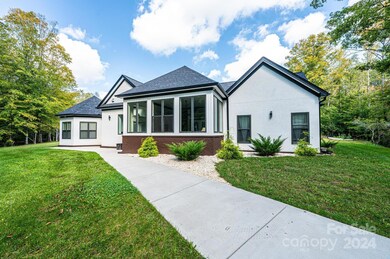
1176 Wisteria Dr Hickory, NC 28602
South Hickory NeighborhoodHighlights
- Water Views
- Open Floorplan
- Wooded Lot
- Mountain View Elementary School Rated A-
- Private Lot
- Ranch Style House
About This Home
As of December 2024Remarkable ranch nestled in the center of 14+ acres with a gated driveway. Two small clear creeks ripple in the background while your pond is a short stroll away. Birds sing, fish jump and the fawns frolic outside the windows. Large patio and gazebo offer scenic views (creeks, forest, nature). Also a patio area and firepit rest near your fishing pond, read or meditate. Wooded privacy is abundant while a friendly neighborhood is nearby for visitors, if you choose. This executive estate boasts beautiful LVP flooring and porcelain tiles, multiple primary bedrooms, walk-in showers, electric fireplace, oversized windows to enrich natural lighting while admiring nature.
Last Agent to Sell the Property
Century 21 American Homes Brokerage Email: NeilGeyer@gmail.com License #219773 Listed on: 10/30/2024

Home Details
Home Type
- Single Family
Est. Annual Taxes
- $4,718
Year Built
- Built in 2022
Lot Details
- Cul-De-Sac
- Gated Home
- Private Lot
- Lot Has A Rolling Slope
- Wooded Lot
- Property is zoned R-40
Parking
- 3 Car Attached Garage
- Front Facing Garage
- Garage Door Opener
- Driveway
Property Views
- Water
- Mountain
Home Design
- Ranch Style House
- Slab Foundation
- Stucco
Interior Spaces
- Open Floorplan
- Central Vacuum
- Built-In Features
- Insulated Windows
- French Doors
- Entrance Foyer
- Great Room with Fireplace
- Home Security System
Kitchen
- Convection Oven
- Induction Cooktop
- Range Hood
- Microwave
- Dishwasher
- Wine Refrigerator
- Kitchen Island
Bedrooms and Bathrooms
- 4 Main Level Bedrooms
- Split Bedroom Floorplan
- Walk-In Closet
- 4 Full Bathrooms
Laundry
- Laundry Room
- Electric Dryer Hookup
Outdoor Features
- Access to stream, creek or river
- Waterfront has a Concrete Retaining Wall
- Covered patio or porch
- Fire Pit
- Gazebo
Schools
- Mountain View Elementary School
- Jacobs Fork Middle School
- Fred T. Foard High School
Utilities
- Heat Pump System
- Electric Water Heater
- Septic Tank
- Cable TV Available
Listing and Financial Details
- Assessor Parcel Number 269902691861
Ownership History
Purchase Details
Home Financials for this Owner
Home Financials are based on the most recent Mortgage that was taken out on this home.Purchase Details
Purchase Details
Home Financials for this Owner
Home Financials are based on the most recent Mortgage that was taken out on this home.Similar Homes in the area
Home Values in the Area
Average Home Value in this Area
Purchase History
| Date | Type | Sale Price | Title Company |
|---|---|---|---|
| Warranty Deed | $1,275,000 | None Listed On Document | |
| Warranty Deed | $135,000 | None Available | |
| Warranty Deed | $135,000 | None Listed On Document | |
| Warranty Deed | $115,000 | Attorney |
Mortgage History
| Date | Status | Loan Amount | Loan Type |
|---|---|---|---|
| Open | $400,000 | New Conventional | |
| Previous Owner | $547,782 | New Conventional | |
| Previous Owner | $110,000 | Seller Take Back |
Property History
| Date | Event | Price | Change | Sq Ft Price |
|---|---|---|---|---|
| 12/04/2024 12/04/24 | Sold | $1,275,000 | -5.6% | $316 / Sq Ft |
| 10/30/2024 10/30/24 | For Sale | $1,350,000 | -- | $335 / Sq Ft |
Tax History Compared to Growth
Tax History
| Year | Tax Paid | Tax Assessment Tax Assessment Total Assessment is a certain percentage of the fair market value that is determined by local assessors to be the total taxable value of land and additions on the property. | Land | Improvement |
|---|---|---|---|---|
| 2024 | $4,718 | $974,700 | $120,100 | $854,600 |
| 2023 | $4,596 | $974,700 | $120,100 | $854,600 |
| 2022 | $3,525 | $530,100 | $108,900 | $421,200 |
| 2021 | $611 | $94,500 | $94,500 | $0 |
| 2020 | $613 | $94,700 | $0 | $0 |
| 2019 | $605 | $93,500 | $0 | $0 |
| 2018 | $619 | $95,300 | $95,300 | $0 |
| 2017 | $619 | $0 | $0 | $0 |
| 2016 | $619 | $0 | $0 | $0 |
| 2015 | $578 | $95,300 | $95,300 | $0 |
| 2014 | $578 | $97,900 | $97,900 | $0 |
Agents Affiliated with this Home
-
N
Seller's Agent in 2024
Neil Geyer
Century 21 American Homes
-
T
Buyer's Agent in 2024
Tami Fox
Keller Williams Unified
Map
Source: Canopy MLS (Canopy Realtor® Association)
MLS Number: 4189979
APN: 2699026918610000
- 1117 Black Walnut Dr
- 4098 N Carolina 127
- 4020 N Carolina 127
- 1420 Windemere Ln
- 1438 Windemere Ln
- 6161 Willowbottom Rd
- 1948 Twin Ponds Dr
- 5626 Sandhurst Rd
- 1378 Shadowfax Wynd
- 6164 Dwayne Starnes Dr
- 1496 Givens St
- 5118 Regents Park Dr
- 1301 Shadowfax Wynd None Unit 51
- 5780 W Nc 10 Hwy
- 1018 Autumn Ln
- 1263 Waterford Dr
- 5238 Bethel Church Rd
- 3484 S Highway 127
- 4149 River Run Cir
- 4175 River Run Cir
