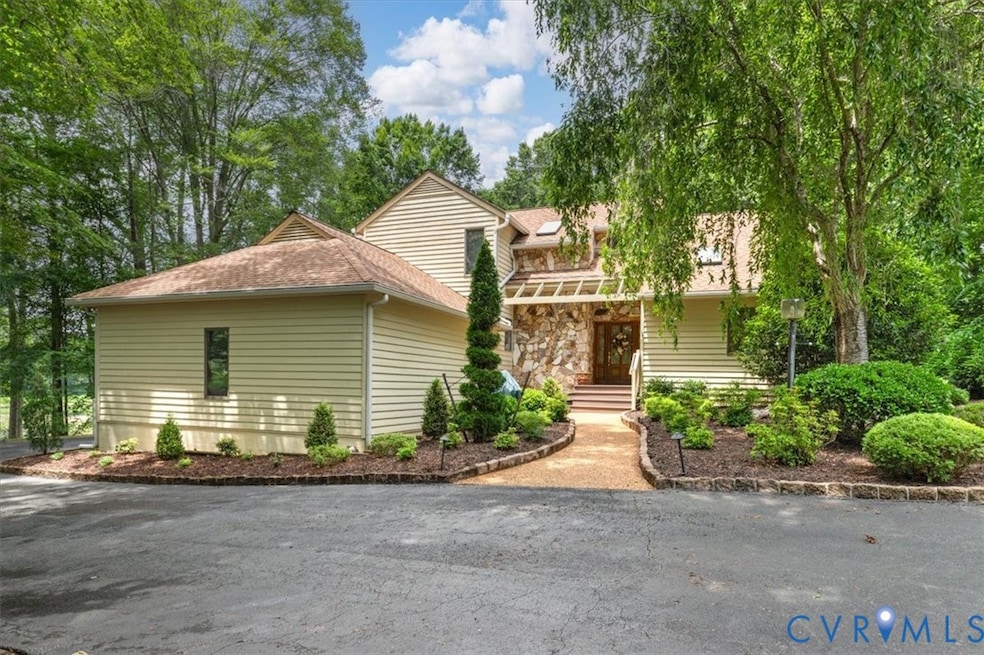
11760 Edenberry Dr North Chesterfield, VA 23236
Estimated payment $4,816/month
Highlights
- Lake Front
- 0.79 Acre Lot
- Contemporary Architecture
- On Golf Course
- Deck
- Cathedral Ceiling
About This Home
Welcome to 11760 Edenberry Dr, a spacious 5-bedroom, 3-bath home with 4,017 sq ft, perfectly situated on the 14th hole of the prestigious Stonehenge Golf Course. Offering serene water views & mature landscaping, this property combines comfort, functionality, & timeless charm.
The home welcomes you with a circular driveway, paved pull-through parking, & a covered front porch with composite decking. Inside, the impressive great room features soaring cathedral ceilings, custom built-ins, a wet bar, & a striking floor-to-ceiling stone fireplace. Sliding doors open to the expansive back deck, perfect for entertaining. A sunroom with walls of windows connects to both the gourmet kitchen & formal dining room. The kitchen boasts granite counters, a huge island with gas cooktop, three pantries, abundant cabinetry, & an eat-in area. The first-floor primary suite is a private retreat with deck access, dual walk-in closets, vaulted ceilings, & a spa-like ensuite. This bath offers a jetted tub, walk-in shower with glass doors, a double sink vanity, plus a vanity table with a custom jewelry cabinet — all finished in granite. Upstairs, a spacious loft with built-in bookcases leads to three additional bedrooms & a full bath. The finished lower level is an ideal in-law suite with its own kitchen, bedroom, full bath, generous storage, & living/dining area with sliding doors to a patio overlooking the water. Additional highlights include a versatile laundry/mudroom/craft room, oversized 2.5-car garage with workshop, 17 closets throughout, dual-zone HVAC, a generator-ready panel, irrigation, exterior night lighting, & an encapsulated crawlspace with standing height. With its blend of generous living spaces, thoughtful design, & beautiful outdoor surroundings, this home is truly a rare find in North Chesterfield.
Listing Agent
Long & Foster REALTORS Brokerage Phone: (804) 317-9062 License #0225207341 Listed on: 08/21/2025

Home Details
Home Type
- Single Family
Est. Annual Taxes
- $5,826
Year Built
- Built in 1985
Lot Details
- 0.79 Acre Lot
- Lake Front
- On Golf Course
- Sprinkler System
- Zoning described as R15
Parking
- 2.5 Car Garage
- Workshop in Garage
- Rear-Facing Garage
- Driveway
Home Design
- Contemporary Architecture
- Frame Construction
- Shingle Roof
- Composition Roof
- Cedar
- Stone
Interior Spaces
- 4,187 Sq Ft Home
- 2-Story Property
- Wet Bar
- Built-In Features
- Bookcases
- Cathedral Ceiling
- Ceiling Fan
- Skylights
- 2 Fireplaces
- Stone Fireplace
- Fireplace Features Masonry
- Gas Fireplace
- Thermal Windows
- French Doors
- Sliding Doors
- Insulated Doors
- Separate Formal Living Room
- Dining Area
- Loft
- Golf Course Views
Kitchen
- Breakfast Area or Nook
- Eat-In Kitchen
- Built-In Oven
- Gas Cooktop
- Microwave
- Dishwasher
- Kitchen Island
- Granite Countertops
- Laminate Countertops
Flooring
- Wood
- Partially Carpeted
- Vinyl
Bedrooms and Bathrooms
- 5 Bedrooms
- Primary Bedroom on Main
- En-Suite Primary Bedroom
- Double Vanity
- Hydromassage or Jetted Bathtub
Finished Basement
- Walk-Out Basement
- Partial Basement
Outdoor Features
- Balcony
- Deck
- Patio
- Exterior Lighting
- Outbuilding
- Front Porch
Schools
- Gordon Elementary School
- Midlothian Middle School
- Monacan High School
Utilities
- Forced Air Zoned Cooling and Heating System
- Heating System Uses Natural Gas
- Vented Exhaust Fan
- Generator Hookup
- Water Heater
- Septic Tank
Community Details
- Stonehenge Subdivision
Listing and Financial Details
- Tax Lot 3
- Assessor Parcel Number 738-70-45-82-500-000
Map
Home Values in the Area
Average Home Value in this Area
Tax History
| Year | Tax Paid | Tax Assessment Tax Assessment Total Assessment is a certain percentage of the fair market value that is determined by local assessors to be the total taxable value of land and additions on the property. | Land | Improvement |
|---|---|---|---|---|
| 2025 | $6,421 | $718,700 | $135,800 | $582,900 |
| 2024 | $6,421 | $647,300 | $126,000 | $521,300 |
| 2023 | $5,434 | $597,100 | $121,800 | $475,300 |
| 2022 | $5,215 | $566,900 | $119,000 | $447,900 |
| 2021 | $5,129 | $532,900 | $116,200 | $416,700 |
| 2020 | $4,802 | $505,500 | $116,200 | $389,300 |
| 2019 | $4,673 | $491,900 | $116,200 | $375,700 |
| 2018 | $4,426 | $465,900 | $112,000 | $353,900 |
| 2017 | $4,423 | $460,700 | $112,000 | $348,700 |
| 2016 | $4,364 | $454,600 | $112,000 | $342,600 |
| 2015 | $4,366 | $452,200 | $112,000 | $340,200 |
| 2014 | $4,213 | $436,300 | $112,000 | $324,300 |
Property History
| Date | Event | Price | Change | Sq Ft Price |
|---|---|---|---|---|
| 08/25/2025 08/25/25 | Pending | -- | -- | -- |
| 08/21/2025 08/21/25 | For Sale | $795,000 | -- | $190 / Sq Ft |
Purchase History
| Date | Type | Sale Price | Title Company |
|---|---|---|---|
| Warranty Deed | $122,677 | -- |
Similar Homes in the area
Source: Central Virginia Regional MLS
MLS Number: 2523189
APN: 738-70-45-82-500-000
- 11761 Edenberry Dr
- 221 Farnham Dr
- 11603 Durrington Dr
- 11821 Rothbury Dr
- 12140 Wexwood Dr
- 12103 Wexwood Place
- 645 Farnham Cir
- 106 Huddersfield Dr
- 12507 Carnoustie Ln
- 206 Twin Crest Dr
- 300 Ashtree Place
- 11624 Gordon School Rd
- 149 N Courthouse Rd
- 813 Spirea Rd
- 1106 Duckbill Ct
- 13119 Glenmeadow Ct
- 10965 Keithwood Pkwy
- 11950 Lucks Ln
- 11019 Vogel Ct
- 11960 Lucks Ln






