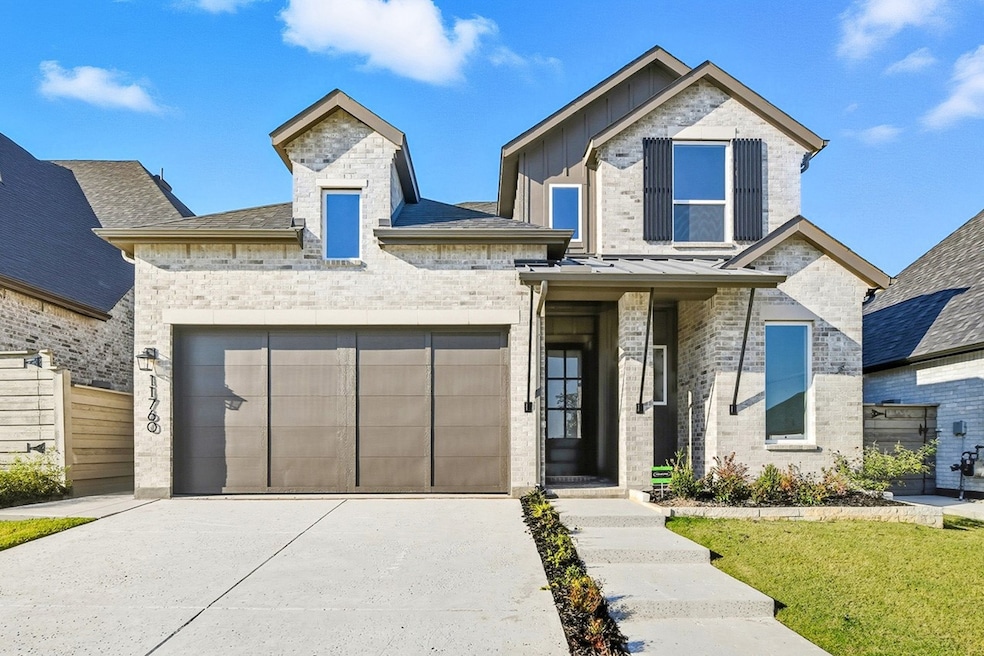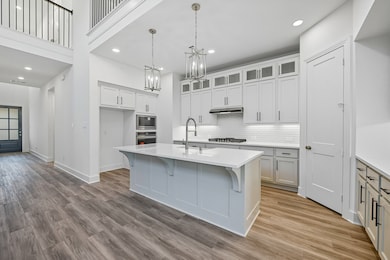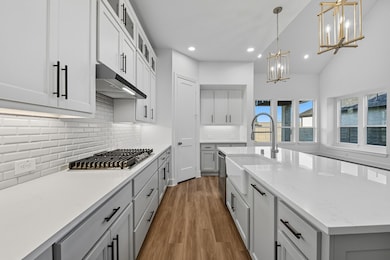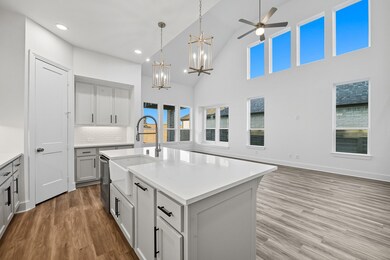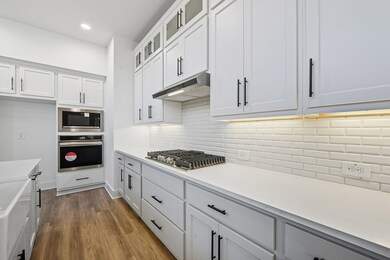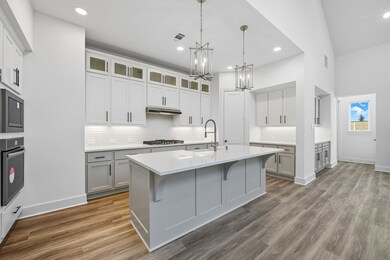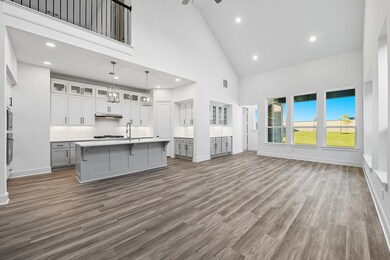11760 Edgewood Dr Justin, TX 76247
Estimated payment $3,174/month
Highlights
- New Construction
- Open Floorplan
- Traditional Architecture
- Fishing
- Clubhouse
- Community Pool
About This Home
Welcome to this stunning new-construction Highland Home with an oversized backyard. This home boasts 2,683 sq ft,4-bedroom,3-baths offering a perfect blend of modern design ,functionality, and luxury. Downstairs, you’ll find a versatile study, a full secondary guest suite and bath plus a primary suite that is a true retreat, offering a luxurious bathroom and generous walk-in closet. The spacious open-concept living area seamlessly connects the family room, dining area, and a beautifully appointed kitchen. The kitchen features two-tone cabinetry, quartz countertops, a farmhouse sink, and a bright, airy feel — ideal for both everyday living and entertaining. Upstairs, the home does not disappoint: two well-sized bedrooms, a large loft, and an entertainment room provide flexible space. Throughout the main living areas, luxury vinyl plank flooring lends both style and practicality. The home’s exterior showcases upgraded white brick and an extended patio, perfect for outdoor entertaining or relaxing under the Texas sky. Situated on a large lot, this home gives you room to breathe, but the beauty goes beyond your fence line. Treeline is an 800-acre master-planned community built around nature — mature trees, miles of hiking and biking trails, a fishing and kayaking lake, plus parks, a resort-style pool, and pickleball courts.
Listing Agent
HIGHLAND HOMES REALTY Brokerage Phone: 888-524-3182 License #0523468 Listed on: 11/17/2025
Home Details
Home Type
- Single Family
Year Built
- Built in 2025 | New Construction
Lot Details
- 7,405 Sq Ft Lot
- Fenced
- Back Yard
HOA Fees
- $164 Monthly HOA Fees
Parking
- 2 Car Attached Garage
- Front Facing Garage
- Garage Door Opener
Home Design
- Traditional Architecture
- Brick Exterior Construction
- Slab Foundation
- Composition Roof
Interior Spaces
- 2,683 Sq Ft Home
- 2-Story Property
- Open Floorplan
- Laundry in Utility Room
Kitchen
- Electric Oven
- Gas Cooktop
- Microwave
- Dishwasher
- Kitchen Island
- Farmhouse Sink
- Disposal
Flooring
- Carpet
- Ceramic Tile
- Luxury Vinyl Plank Tile
Bedrooms and Bathrooms
- 4 Bedrooms
- Walk-In Closet
- 3 Full Bathrooms
- Low Flow Plumbing Fixtures
Home Security
- Smart Home
- Carbon Monoxide Detectors
- Fire and Smoke Detector
Eco-Friendly Details
- Energy-Efficient Appliances
- Energy-Efficient HVAC
- Energy-Efficient Lighting
- Energy-Efficient Insulation
- Rain or Freeze Sensor
- ENERGY STAR Qualified Equipment
- Energy-Efficient Thermostat
- Ventilation
- Air Purifier
- Water-Smart Landscaping
Outdoor Features
- Covered Patio or Porch
- Rain Gutters
Schools
- Justin Elementary School
- Northwest High School
Utilities
- Forced Air Zoned Heating and Cooling System
- Air Filtration System
- Heating System Uses Natural Gas
- Underground Utilities
- High-Efficiency Water Heater
- Cable TV Available
Listing and Financial Details
- Tax Lot 40
- Assessor Parcel Number R1053928
Community Details
Overview
- Association fees include all facilities, management, ground maintenance
- First Service Residential Association
- Treeline Subdivision
Amenities
- Clubhouse
Recreation
- Pickleball Courts
- Community Playground
- Community Pool
- Fishing
- Park
- Trails
Map
Home Values in the Area
Average Home Value in this Area
Property History
| Date | Event | Price | List to Sale | Price per Sq Ft |
|---|---|---|---|---|
| 11/17/2025 11/17/25 | For Sale | $480,000 | -19.9% | $179 / Sq Ft |
| 06/01/2025 06/01/25 | For Sale | $599,000 | -- | $223 / Sq Ft |
Source: North Texas Real Estate Information Systems (NTREIS)
MLS Number: 21114973
- 1804 Elm Place
- 2109 Chance Ln
- 2012 Chance Ln
- 8420 Peach St
- 1601 Sutherland Crescent
- 3232 Wellington Ln
- 1873 Sutherland Crescent
- 15540 Balham Pass
- 13800 Fm 1384
- Lot 22 Farm To Market 1384
- Lot 8 Farm To Market 1384
- Lot 2 Farm To Market 1384
- Lot 1 Farm To Market 1384
- Lot 9 Farm To Market 1384
- 12491 Madison Ln
- Lot 14 F M 1384
- Lot 28 Jim Baker Rd
- 8970 Burnett Rd
- 212 Harmony Way
- 1312 Venture Dr
- 15524 Balham Pass
- 2221 Pika Rd
- TBD Tim Donald
- 12161 Hill Country Cir Unit ID1056425P
- 15721 Euston Terrace
- 1008 Moss Grove Trail
- 14113 Farm To Market Road 407
- 218 Oakcrest Dr
- 432 Madison Place
- 308 Triple Crown Ln
- 208 W Fourth St
- 252 Hilltop Dr
- 250 Hilltop Dr
- 405 S Denton Ave
- 237 Hilltop Dr
- 607 Ridge View Way
- 115 Meadowview Dr Unit 8
- 115 Meadowview Dr Unit 7
- 325 Sedalia Trail
- 325 Texas Trail
