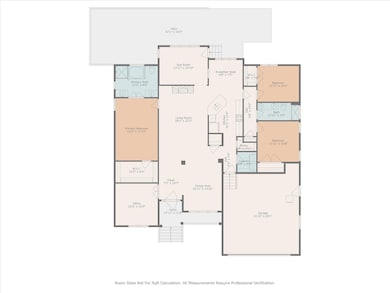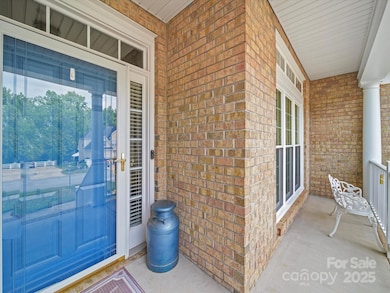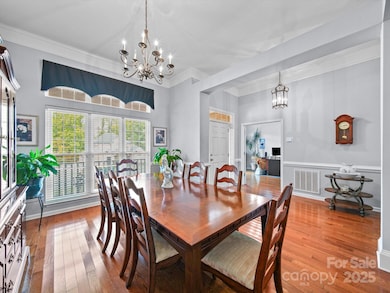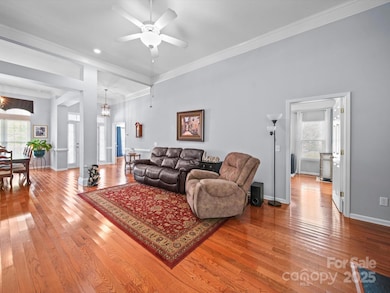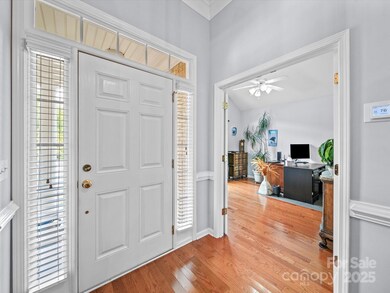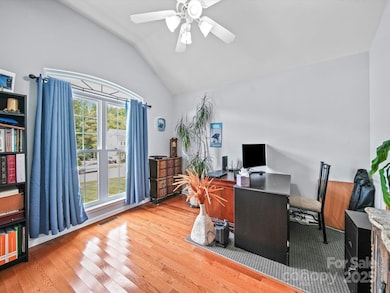11761 Crossroads Place Concord, NC 28025
Estimated payment $2,838/month
Highlights
- Open Floorplan
- Clubhouse
- Traditional Architecture
- Bethel Elementary School Rated 9+
- Vaulted Ceiling
- Wood Flooring
About This Home
Welcome home to this beautiful 3 bedroom 2 bathroom full-brick ranch perched on a hilltop corner lot! Vaulted ceilings greet you upon entry, offering a grandiose feel and setting the tone for the open-concept layout where the dining room, great room, kitchen, and breakfast area flow together seamlessly. The great room features a cozy fireplace, and a sunroom at the back of the home adds extra charm and relaxation space. Windows with transferrable warranty, (thermal windows) were replaced in 2023. The thoughtfully designed split floor plan places the spacious primary suite—complete with soaking tub, separate shower, and dual vanities—on one side of the home, while the two secondary bedrooms and office are situated on the opposite side for added privacy. Enjoy 2 driveways for additional extra capacity for parking. Single-level living, beautiful updates, and a prime corner lot await! Close to shopping, lots of parks locally and the Sherman Branch Nature Preserve Mountain Bike Park is just 3 miles away!! Short drive to Concord Mills Mall, Charlotte Motor Speedway, ZMax Dragway, Concord Airport, Great Wolf Lodge, and so much more!! Learn more about the community here Buyer Agents Welcomed!
Listing Agent
Votta Realty Brokerage Phone: 704-909-9630 License #292387 Listed on: 10/28/2025
Home Details
Home Type
- Single Family
Est. Annual Taxes
- $3,092
Year Built
- Built in 2004
Lot Details
- Partially Fenced Property
- Corner Lot
- Property is zoned Countryside Res, CR
HOA Fees
- $50 Monthly HOA Fees
Parking
- 2 Car Attached Garage
- Front Facing Garage
- Garage Door Opener
- Driveway
Home Design
- Traditional Architecture
- Architectural Shingle Roof
- Four Sided Brick Exterior Elevation
Interior Spaces
- 2,227 Sq Ft Home
- 1-Story Property
- Open Floorplan
- Vaulted Ceiling
- Gas Log Fireplace
- Insulated Windows
- Crawl Space
- Pull Down Stairs to Attic
Kitchen
- Breakfast Area or Nook
- Breakfast Bar
- Self-Cleaning Oven
- Electric Range
- Microwave
- Plumbed For Ice Maker
- Dishwasher
- Disposal
Flooring
- Wood
- Carpet
- Linoleum
Bedrooms and Bathrooms
- 3 Main Level Bedrooms
- Split Bedroom Floorplan
- Walk-In Closet
- 2 Full Bathrooms
- Soaking Tub
- Garden Bath
Laundry
- Laundry Room
- Electric Dryer Hookup
Home Security
- Storm Doors
- Carbon Monoxide Detectors
Outdoor Features
- Patio
- Front Porch
Schools
- Bethel Cabarrus Elementary School
- Hickory Ridge Middle School
- Hickory Ridge High School
Utilities
- Forced Air Heating and Cooling System
- Vented Exhaust Fan
- Heating System Uses Natural Gas
- Gas Water Heater
- Cable TV Available
Listing and Financial Details
- Assessor Parcel Number 5525-24-7843-0000
Community Details
Overview
- Cedar Management Association, Phone Number (877) 252-3327
- Built by NIBLOCK
- Porters Landing Subdivision, Barrington Floorplan
- Mandatory home owners association
Amenities
- Picnic Area
- Clubhouse
Recreation
- Sport Court
- Community Playground
- Community Pool
- Trails
Map
Home Values in the Area
Average Home Value in this Area
Tax History
| Year | Tax Paid | Tax Assessment Tax Assessment Total Assessment is a certain percentage of the fair market value that is determined by local assessors to be the total taxable value of land and additions on the property. | Land | Improvement |
|---|---|---|---|---|
| 2025 | $3,092 | $457,440 | $104,000 | $353,440 |
| 2024 | $3,092 | $457,440 | $104,000 | $353,440 |
| 2023 | $2,510 | $298,820 | $50,000 | $248,820 |
| 2022 | $2,510 | $298,820 | $50,000 | $248,820 |
| 2021 | $2,420 | $298,820 | $50,000 | $248,820 |
| 2020 | $2,420 | $298,820 | $50,000 | $248,820 |
| 2019 | $2,059 | $254,230 | $40,000 | $214,230 |
| 2018 | $1,986 | $254,570 | $40,000 | $214,570 |
| 2017 | $1,928 | $253,690 | $40,000 | $213,690 |
| 2016 | $1,903 | $236,570 | $40,000 | $196,570 |
| 2015 | -- | $236,570 | $40,000 | $196,570 |
| 2014 | -- | $236,570 | $40,000 | $196,570 |
Property History
| Date | Event | Price | List to Sale | Price per Sq Ft | Prior Sale |
|---|---|---|---|---|---|
| 10/28/2025 10/28/25 | For Sale | $480,000 | +76.1% | $216 / Sq Ft | |
| 08/02/2017 08/02/17 | Sold | $272,500 | -2.7% | $122 / Sq Ft | View Prior Sale |
| 07/01/2017 07/01/17 | Pending | -- | -- | -- | |
| 06/22/2017 06/22/17 | For Sale | $280,000 | -- | $125 / Sq Ft |
Purchase History
| Date | Type | Sale Price | Title Company |
|---|---|---|---|
| Warranty Deed | $272,500 | None Available | |
| Warranty Deed | $242,500 | -- |
Mortgage History
| Date | Status | Loan Amount | Loan Type |
|---|---|---|---|
| Open | $246,743 | FHA |
Source: Canopy MLS (Canopy Realtor® Association)
MLS Number: 4316969
APN: 5525-24-7843-0000
- 1431 Piper Ct
- 11131 McCamie Hill Place
- 1399 Piper Ct
- 11648 Crossroads Place
- 1465 Porters Ct
- 11563 Crossroads Place
- 1540 Morrison Rd
- 11151 Lower Rocky River Rd
- 654 Iron Horse Ln
- 637 Iron Horse Ln
- 10900 Sparkle Creek Dr
- 11247 Serenity Farm Dr
- 10045 Carousel Corral Dr
- 10024 Fox Trotter Ln
- 10072 Fox Trotter Ln
- 10978 Sparkle Creek Dr
- 9999 Pebble Creek Dr
- 999 Stones Throw Dr
- 803 Freeman Rd
- 3041 Tramore Dr
- 9454 Flowes Store Rd
- 13034 John Bostar Ln Unit A
- 7039 Daerwood Place
- 7110 Reedy Creek Rd
- 7010 Duchamp Dr
- 7121 Scuppernong Ct
- 3515 Julia Ct
- 7437 Reedy Creek Rd
- 12825 Old Iron Ln
- 7901 Saddleview Ct
- 11945 Red Leaf Dr
- 7420 Baylor Way Ct
- 11932 Red Leaf Dr
- 2108 Oakcliffe Ct
- 13308 Woodland Farm Dr
- 13316 Woodland Farm Dr
- 13625 Haven Ridge Ln
- 8325 Burgundy Ridge Dr
- 1912 Barkley Rd
- 7631 Griffins Gate Dr SW

