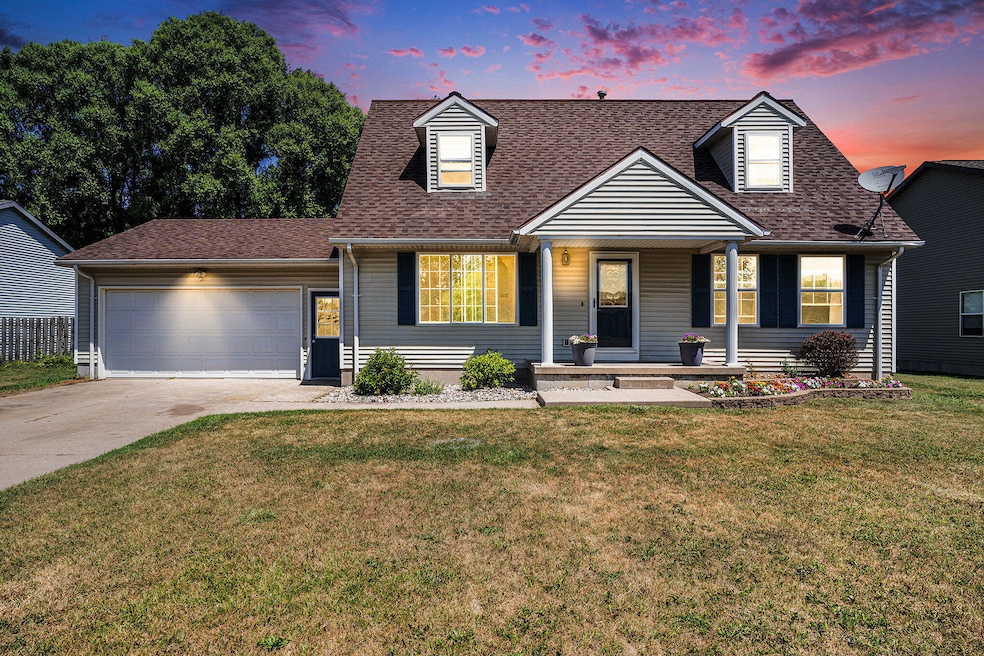
11764 Deerfield Dr Ravenna, MI 49451
Estimated payment $2,099/month
Highlights
- Cape Cod Architecture
- Covered Patio or Porch
- Living Room
- Deck
- Eat-In Kitchen
- Humidifier
About This Home
Beautiful 3-level Cape Cod home in Haymeadow Estates, featuring 3 bedrooms and 3.5 baths. This home blends a serene country atmosphere with the convenience of nearby city amenities, making it an ideal location. The neighborhood is peaceful with limited road traffic, offering a safe space for outdoor activities. A nearby bike trail connects to the city park, baseball fields, and elementary school. The fully fenced backyard is perfect for outdoor enjoyment, with space for to play or relax, plus a shed for additional storage. The finished lower level includes an office and open floor plan with endless possibilities . Schedule a showing today to see all this home has to offer!
Listing Agent
ERA Reardon Realty Great Lakes License #6501426522 Listed on: 07/03/2025
Home Details
Home Type
- Single Family
Est. Annual Taxes
- $1,595
Year Built
- Built in 1999
Lot Details
- 0.26 Acre Lot
- Lot Dimensions are 80x140
- Chain Link Fence
- Level Lot
- Back Yard Fenced
Parking
- 2 Car Garage
- Front Facing Garage
- Garage Door Opener
Home Design
- Cape Cod Architecture
- Composition Roof
- Asphalt Roof
- Vinyl Siding
Interior Spaces
- 2,760 Sq Ft Home
- 2-Story Property
- Living Room
- Finished Basement
- Basement Fills Entire Space Under The House
- Fire and Smoke Detector
Kitchen
- Eat-In Kitchen
- Range
- Microwave
- Dishwasher
Flooring
- Carpet
- Laminate
Bedrooms and Bathrooms
- 3 Bedrooms | 1 Main Level Bedroom
Laundry
- Laundry on main level
- Laundry in Bathroom
- Dryer
- Washer
Outdoor Features
- Deck
- Covered Patio or Porch
Utilities
- Humidifier
- Forced Air Heating System
- Heating System Uses Natural Gas
- Natural Gas Water Heater
- Water Softener is Owned
- High Speed Internet
- Phone Available
- Cable TV Available
Community Details
- Haymeadow Estates Subdivision
Map
Home Values in the Area
Average Home Value in this Area
Tax History
| Year | Tax Paid | Tax Assessment Tax Assessment Total Assessment is a certain percentage of the fair market value that is determined by local assessors to be the total taxable value of land and additions on the property. | Land | Improvement |
|---|---|---|---|---|
| 2025 | $3,153 | $113,000 | $0 | $0 |
| 2024 | $1,595 | $111,000 | $0 | $0 |
| 2023 | $1,522 | $107,500 | $0 | $0 |
| 2022 | $2,824 | $102,900 | $0 | $0 |
| 2021 | $2,744 | $97,700 | $0 | $0 |
| 2020 | $2,715 | $84,500 | $0 | $0 |
| 2019 | $2,664 | $74,700 | $0 | $0 |
| 2018 | $2,603 | $65,400 | $0 | $0 |
| 2017 | $2,550 | $69,000 | $0 | $0 |
| 2016 | $731 | $68,100 | $0 | $0 |
| 2015 | -- | $61,600 | $0 | $0 |
| 2014 | -- | $63,800 | $0 | $0 |
| 2013 | -- | $59,600 | $0 | $0 |
Property History
| Date | Event | Price | Change | Sq Ft Price |
|---|---|---|---|---|
| 08/06/2025 08/06/25 | Price Changed | $359,000 | -2.7% | $130 / Sq Ft |
| 07/03/2025 07/03/25 | For Sale | $369,000 | -- | $134 / Sq Ft |
Purchase History
| Date | Type | Sale Price | Title Company |
|---|---|---|---|
| Warranty Deed | $140,000 | -- |
Mortgage History
| Date | Status | Loan Amount | Loan Type |
|---|---|---|---|
| Open | $140,000 | Unknown |
Similar Homes in Ravenna, MI
Source: Southwestern Michigan Association of REALTORS®
MLS Number: 25032231
APN: 43-380-000-0042-00
- 11748 Cloverview Dr
- 11834 Deerfield Dr
- 3344 Blackmer Rd
- 12279 Stafford St
- 3905 Adams Rd
- 3492 Main St
- VL Ellis Rd
- V/L 11737 Ellis Rd
- 1444 S Moorland Rd
- 920 S Ravenna Rd
- 9818 Farr Rd
- 3461 Sullivan Rd
- 1080 Christopher Dr
- 22 N Bossett Rd
- 2392 Sullivan Rd
- 3950 Barnes Rd
- 2289 S Sullivan Rd
- 3804 Grove St
- 11828 E White Rd
- 15330 State Route 46
- 1634 S Mill Iron Rd
- 834 S Sheridan Dr
- 2243 E Apple Ave
- 12171 N Cedar Dr
- 215 E State Rd
- 14840 Cleveland St
- 1700 Harmony Lake Dr
- 410 Glen Oaks Dr
- 6420 Harvey St
- 1523 Norton Shores Ln
- 2250 Valley St
- 3975 Grand Haven Rd
- 16484 Taft Rd
- 959 Flette St
- 2529 Jarman St
- 419 E Forest Ave
- 110 W Savidge St Unit 305
- 3232 Leahy St Unit B
- 4926 Becker Dr
- 6101 Lake Michigan Dr






