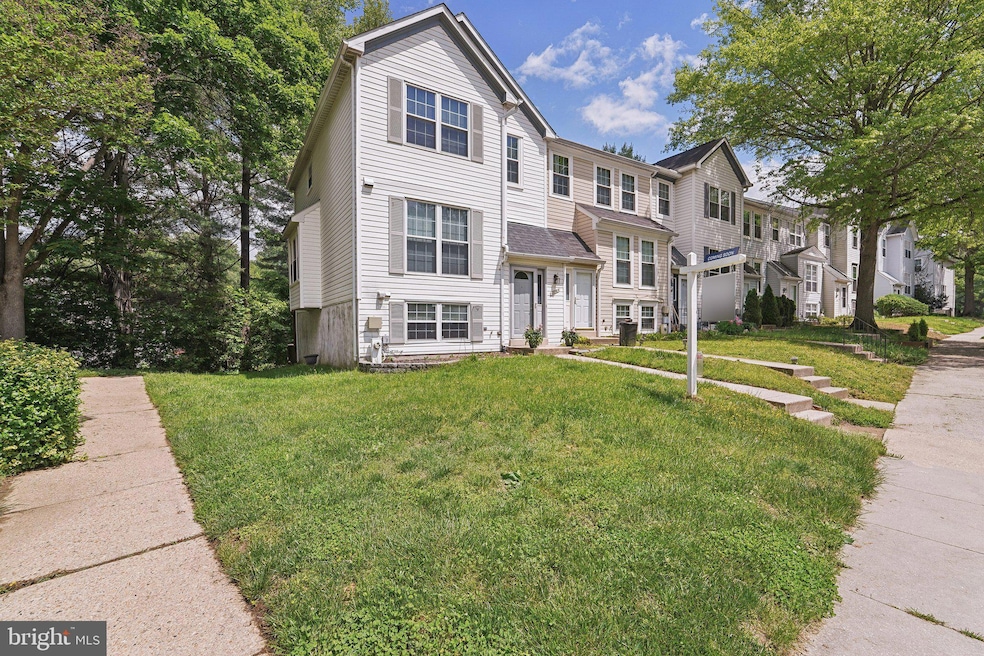
11764 Stonegate Ln Columbia, MD 21044
Hickory Ridge NeighborhoodHighlights
- Open Floorplan
- Colonial Architecture
- Pool Membership Available
- Wilde Lake High Rated A
- Wood Flooring
- Jogging Path
About This Home
As of June 2025Seller has set a deadline for offers for Tuesday, May 20, at 12:00pm.Great end unit townhome that has a private two-tier back deck and tons of living space. Four large bedrooms and three full bathrooms, main level powder room, a huge eat-in kitchen and a great location in Columbia. Beautiful walkout basement that offers a large family room. Take advantage of the walking paths and close proximity to downtown Columbia and all that it has to offer. MUST SEE!
Last Agent to Sell the Property
Samson Properties License #627688 Listed on: 05/09/2025

Townhouse Details
Home Type
- Townhome
Est. Annual Taxes
- $5,361
Year Built
- Built in 1988
Lot Details
- 2,010 Sq Ft Lot
HOA Fees
- $54 Monthly HOA Fees
Home Design
- Colonial Architecture
- Block Foundation
- Shingle Roof
- Vinyl Siding
Interior Spaces
- Property has 3 Levels
- Open Floorplan
- Entrance Foyer
- Family Room
- Combination Dining and Living Room
- Utility Room
Kitchen
- Eat-In Kitchen
- Stove
- Dishwasher
Flooring
- Wood
- Carpet
- Vinyl
Bedrooms and Bathrooms
- En-Suite Primary Bedroom
- En-Suite Bathroom
Laundry
- Dryer
- Washer
Finished Basement
- English Basement
- Heated Basement
- Walk-Out Basement
- Rear Basement Entry
- Laundry in Basement
- Natural lighting in basement
Parking
- 1 Open Parking Space
- 1 Parking Space
- Parking Lot
- 1 Assigned Parking Space
Utilities
- Central Air
- Heat Pump System
- Vented Exhaust Fan
- Electric Water Heater
Listing and Financial Details
- Assessor Parcel Number 1415083158
Community Details
Overview
- Association fees include management
- Village Of Hickory Ridge HOA
- Hickory Ridge Subdivision
Recreation
- Community Playground
- Pool Membership Available
- Jogging Path
- Bike Trail
Pet Policy
- Pets Allowed
Ownership History
Purchase Details
Home Financials for this Owner
Home Financials are based on the most recent Mortgage that was taken out on this home.Purchase Details
Purchase Details
Purchase Details
Home Financials for this Owner
Home Financials are based on the most recent Mortgage that was taken out on this home.Similar Homes in Columbia, MD
Home Values in the Area
Average Home Value in this Area
Purchase History
| Date | Type | Sale Price | Title Company |
|---|---|---|---|
| Deed | $475,000 | Cardinal Title Group | |
| Quit Claim Deed | -- | None Listed On Document | |
| Quit Claim Deed | -- | None Listed On Document | |
| Deed | $139,900 | -- | |
| Deed | $114,000 | -- |
Mortgage History
| Date | Status | Loan Amount | Loan Type |
|---|---|---|---|
| Open | $427,500 | New Conventional | |
| Previous Owner | $252,146 | New Conventional | |
| Previous Owner | $291,600 | New Conventional | |
| Previous Owner | $108,250 | No Value Available | |
| Closed | -- | No Value Available |
Property History
| Date | Event | Price | Change | Sq Ft Price |
|---|---|---|---|---|
| 06/12/2025 06/12/25 | Sold | $475,000 | +3.3% | $244 / Sq Ft |
| 05/21/2025 05/21/25 | Pending | -- | -- | -- |
| 05/09/2025 05/09/25 | For Sale | $460,000 | 0.0% | $236 / Sq Ft |
| 10/11/2017 10/11/17 | Rented | $2,100 | 0.0% | -- |
| 09/07/2017 09/07/17 | Under Contract | -- | -- | -- |
| 08/03/2017 08/03/17 | For Rent | $2,100 | -- | -- |
Tax History Compared to Growth
Tax History
| Year | Tax Paid | Tax Assessment Tax Assessment Total Assessment is a certain percentage of the fair market value that is determined by local assessors to be the total taxable value of land and additions on the property. | Land | Improvement |
|---|---|---|---|---|
| 2025 | $5,361 | $355,233 | $0 | $0 |
| 2024 | $5,361 | $343,100 | $155,000 | $188,100 |
| 2023 | $5,101 | $328,567 | $0 | $0 |
| 2022 | $4,852 | $314,033 | $0 | $0 |
| 2021 | $4,644 | $299,500 | $120,000 | $179,500 |
| 2020 | $4,565 | $294,033 | $0 | $0 |
| 2019 | $4,486 | $288,567 | $0 | $0 |
| 2018 | $4,152 | $283,100 | $100,300 | $182,800 |
| 2017 | $4,099 | $283,100 | $0 | $0 |
| 2016 | $711 | $276,367 | $0 | $0 |
| 2015 | $711 | $273,000 | $0 | $0 |
| 2014 | $694 | $272,233 | $0 | $0 |
Agents Affiliated with this Home
-
Sheri Stevens

Seller's Agent in 2025
Sheri Stevens
Samson Properties
(410) 487-1968
2 in this area
26 Total Sales
-
Jennifer Lewis

Buyer's Agent in 2025
Jennifer Lewis
Monument Sotheby's International Realty
(443) 622-8660
3 in this area
103 Total Sales
-
Sherry Mortazaee

Buyer's Agent in 2017
Sherry Mortazaee
Constitution Realty Company LLC
(410) 461-1456
29 Total Sales
Map
Source: Bright MLS
MLS Number: MDHW2052544
APN: 15-083158
- 11705 Lone Tree Ct
- 11708 Lone Tree Ct
- 11904 New Country Ln
- 11630 Sun Circle Way
- 11701 Morningmist Ln
- 11768 Bright Passage
- 11410 Little Patuxent Pkwy Unit 1010
- 11440 Little Patuxent Pkwy Unit 709
- 11440 Little Patuxent Pkwy Unit 708
- 11533 Shell Flower Ln
- 11411 Little Patuxent Pkwy Unit 4-103
- 12123 Gray Star Way
- 6133 Cedar Wood Dr
- 11242 Powder Run Unit B-23
- 11238 Crystal Run Unit A
- 10958 Swansfield Rd
- 11246 Snowflake Ct
- 5447 Wooded Way
- 10804 Terrier Ct
- 11218 Avalanche Way Unit WAYA






