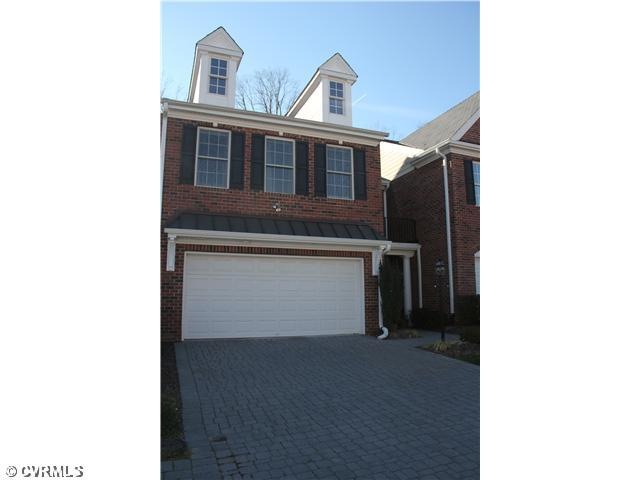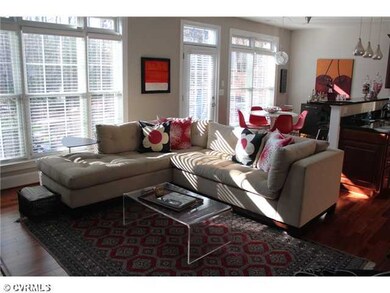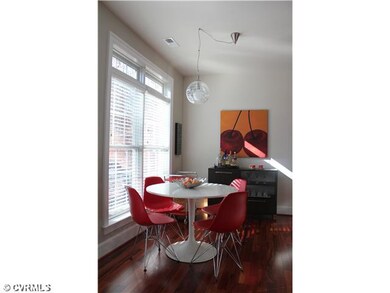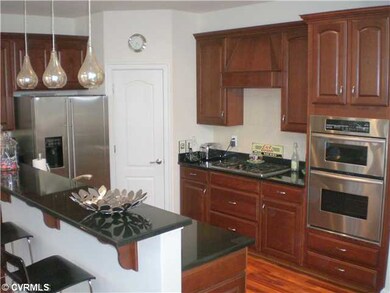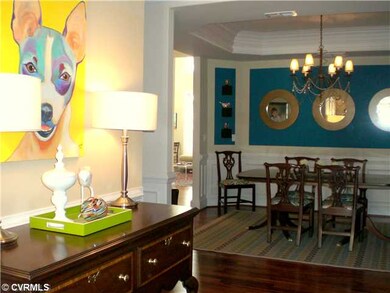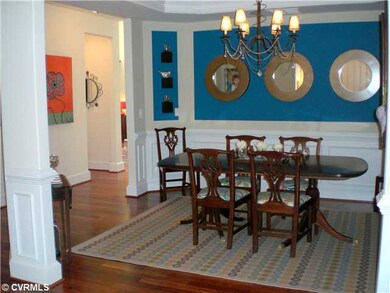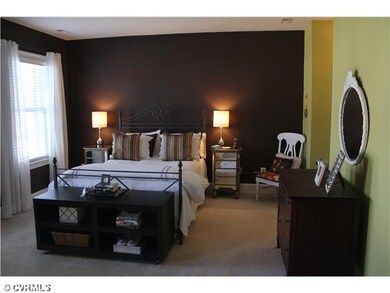
11765 Triple Notch Terrace Unit 11765 Henrico, VA 23233
Wellesley NeighborhoodHighlights
- Wood Flooring
- Short Pump Elementary School Rated A-
- Forced Air Zoned Heating and Cooling System
About This Home
As of October 2015Stylish Townhouse with open Floor plan and tons of Upgrades! Dramatic 2-Story Great Room w/ Gas Fireplace flanked by Cherry Built-In Bookshelves.42" Plasma Flat Screen TV w/Surround Sound conveys with home! Tons of natural light flows in with entire wall of windows & French door to PRIVATE rear brick paver patio. Kitchen features Cherry Cabinetry,Granite & Stainless Steel Appliances including Gas Cooktop.Formal Dining W/Trey Ceiling & Beautiful Trim Work.Spacious Master Suite with 2 Closets (1 Walk-In) & Garden Tub/Sep Shower/Raised Height Italian Marble Double Sink Vanity.2 Additional Large Bedrooms + Full Bath w/Soaking Tub. Stunning Upgraded Hardwood Floors on 1st Flr. Laundry Rm w/Sink/Cabinets.Security System.2 Car Finished Garage w/Cabinets.Custom Blinds Throughout/Upgraded Lighting!
Last Agent to Sell the Property
Leslie Goldman
Long & Foster REALTORS License #0225059970 Listed on: 04/12/2012
Townhouse Details
Home Type
- Townhome
Est. Annual Taxes
- $4,344
Year Built
- 2006
Home Design
- Composition Roof
Flooring
- Wood
- Wall to Wall Carpet
- Ceramic Tile
Bedrooms and Bathrooms
- 3 Bedrooms
- 2 Full Bathrooms
Additional Features
- Property has 2 Levels
- Forced Air Zoned Heating and Cooling System
Listing and Financial Details
- Assessor Parcel Number 739-759-2254
Ownership History
Purchase Details
Home Financials for this Owner
Home Financials are based on the most recent Mortgage that was taken out on this home.Purchase Details
Home Financials for this Owner
Home Financials are based on the most recent Mortgage that was taken out on this home.Purchase Details
Home Financials for this Owner
Home Financials are based on the most recent Mortgage that was taken out on this home.Purchase Details
Home Financials for this Owner
Home Financials are based on the most recent Mortgage that was taken out on this home.Purchase Details
Home Financials for this Owner
Home Financials are based on the most recent Mortgage that was taken out on this home.Similar Homes in Henrico, VA
Home Values in the Area
Average Home Value in this Area
Purchase History
| Date | Type | Sale Price | Title Company |
|---|---|---|---|
| Warranty Deed | $402,500 | Attorney | |
| Warranty Deed | $383,000 | Old Republic | |
| Warranty Deed | $365,000 | None Available | |
| Warranty Deed | $343,000 | -- | |
| Warranty Deed | $442,161 | -- |
Mortgage History
| Date | Status | Loan Amount | Loan Type |
|---|---|---|---|
| Open | $322,000 | New Conventional | |
| Previous Owner | $363,850 | New Conventional | |
| Previous Owner | $292,000 | New Conventional | |
| Previous Owner | $274,400 | New Conventional | |
| Previous Owner | $300,000 | New Conventional |
Property History
| Date | Event | Price | Change | Sq Ft Price |
|---|---|---|---|---|
| 10/27/2015 10/27/15 | Sold | $383,000 | -1.7% | $154 / Sq Ft |
| 10/01/2015 10/01/15 | Pending | -- | -- | -- |
| 09/24/2015 09/24/15 | For Sale | $389,750 | +6.8% | $157 / Sq Ft |
| 08/31/2015 08/31/15 | Sold | $365,000 | -6.4% | $147 / Sq Ft |
| 08/04/2015 08/04/15 | Pending | -- | -- | -- |
| 03/26/2015 03/26/15 | For Sale | $389,950 | +13.7% | $157 / Sq Ft |
| 05/24/2012 05/24/12 | Sold | $343,000 | -6.0% | $138 / Sq Ft |
| 05/01/2012 05/01/12 | Pending | -- | -- | -- |
| 04/12/2012 04/12/12 | For Sale | $364,900 | -- | $147 / Sq Ft |
Tax History Compared to Growth
Tax History
| Year | Tax Paid | Tax Assessment Tax Assessment Total Assessment is a certain percentage of the fair market value that is determined by local assessors to be the total taxable value of land and additions on the property. | Land | Improvement |
|---|---|---|---|---|
| 2025 | $4,344 | $499,600 | $117,000 | $382,600 |
| 2024 | $4,344 | $452,100 | $108,000 | $344,100 |
| 2023 | $3,843 | $452,100 | $108,000 | $344,100 |
| 2022 | $3,465 | $407,600 | $99,000 | $308,600 |
| 2021 | $3,429 | $389,600 | $81,000 | $308,600 |
| 2020 | $3,390 | $389,600 | $81,000 | $308,600 |
| 2019 | $3,295 | $378,700 | $75,600 | $303,100 |
| 2018 | $3,128 | $359,500 | $75,600 | $283,900 |
| 2017 | $3,081 | $354,100 | $70,200 | $283,900 |
| 2016 | $3,081 | $354,100 | $70,200 | $283,900 |
| 2015 | $2,961 | $354,100 | $70,200 | $283,900 |
| 2014 | $2,961 | $340,400 | $70,200 | $270,200 |
Agents Affiliated with this Home
-
Terri Emery

Seller's Agent in 2015
Terri Emery
Napier REALTORS ERA
(804) 467-1164
2 in this area
19 Total Sales
-
Darrell Bowman

Buyer's Agent in 2015
Darrell Bowman
BHG Base Camp
(804) 399-5218
133 Total Sales
-
L
Seller's Agent in 2012
Leslie Goldman
Long & Foster
-
Patti Hornstra

Buyer's Agent in 2012
Patti Hornstra
Premier Realty of Virginia LLC
(804) 929-7259
43 Total Sales
Map
Source: Central Virginia Regional MLS
MLS Number: 1209630
APN: 739-759-2254
- 3125 Chestnut Grove Ct
- 3213 Sweet Creek Ct
- 2879 Oak Point Ln
- 3626 Edna Path Unit B
- 3628 Edna Path Unit A
- 3627 Notch Trail Ln Unit A
- 3625 Notch Trail Ln Unit B
- 3950 Redbud Rd
- 11507 Barrington Bridge Terrace
- 3801 Duckling Walk
- 3013 Wiltonshire Dr
- 2224 Liesfeld Pkwy
- 13005 Chimney Stone Ct
- 12149 Morning Walk
- 2449 Gold Leaf Cir
- Shire Walk Richmond 2142 Plan at Shire Walk
- Shire Walk Richmond 2242 Plan at Shire Walk
- Shire Walk Richmond 2244 Plan at Shire Walk
- Shire Walk Richmond 2044 Plan at Shire Walk
- Shire Walk Richmond 2042 Plan at Shire Walk
