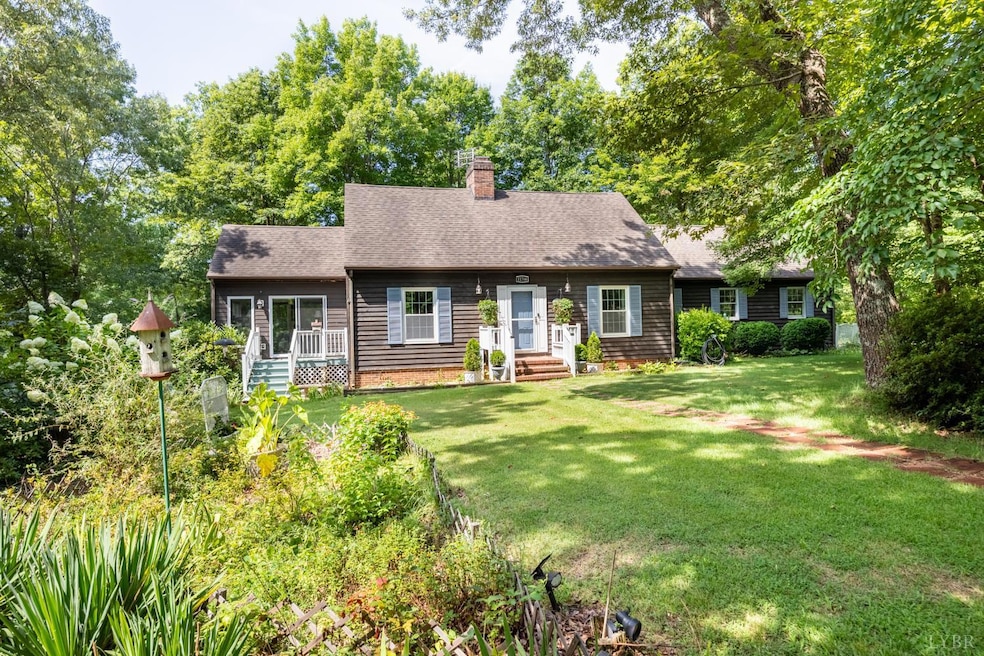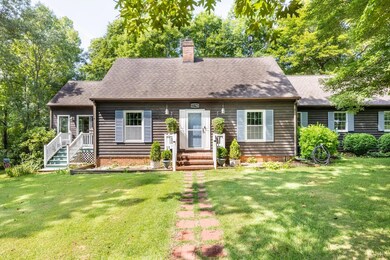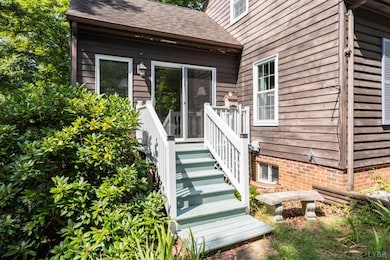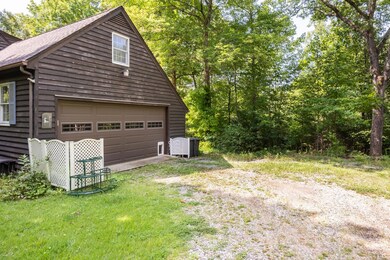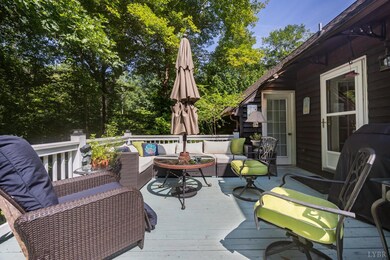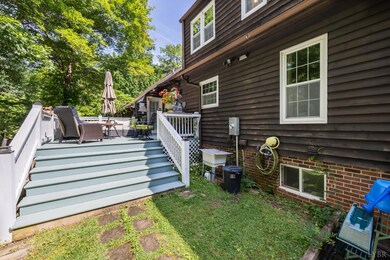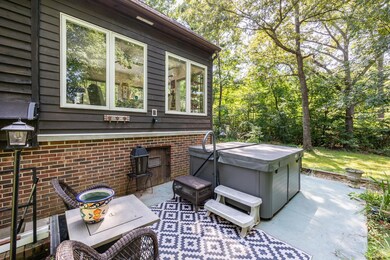11766 Five Forks Rd Farmville, VA 23901
Estimated payment $2,337/month
Highlights
- Water Access
- 8.74 Acre Lot
- Wood Flooring
- Spa
- Cape Cod Architecture
- Attic
About This Home
Conveniently located near beautiful and historic Hampden-Sydney College, this scenic oasis with 8.74 acres connects in backyard to nearby Wilson Trail on campus. The first floor of this beautiful home has wood flooring along with LVP in kitchen and half bath, the second floor has wall-to-wall carpet except in bathroom, and the finished basement has LVP. The HVAC system is newly installed in 2025! Three mini-split heat pump zones offer flexibility aand customization with heating and cooling. A WHOLE HOUSE water filtration system is installed. A Second Water Filtration system is reverse osmosis dedicated to the kitchen. A relaxing four-person hot tub and 20 X 11 shed convey with this property.
Home Details
Home Type
- Single Family
Est. Annual Taxes
- $1,491
Year Built
- Built in 1979
Lot Details
- 8.74 Acre Lot
- Creek or Stream
- Landscaped
- Garden
- Property is zoned CR
Home Design
- Cape Cod Architecture
- Slab Foundation
- Shingle Roof
Interior Spaces
- 2,565 Sq Ft Home
- 1-Story Property
- Paneling
- Ceiling Fan
- Gas Log Fireplace
- Drapes & Rods
- Living Room with Fireplace
- Formal Dining Room
- Storage In Attic
Kitchen
- Gas Range
- Microwave
- Dishwasher
Flooring
- Wood
- Carpet
- Vinyl Plank
Bedrooms and Bathrooms
- Bathtub Includes Tile Surround
Laundry
- Laundry Room
- Dryer
- Washer
Finished Basement
- Heated Basement
- Walk-Out Basement
- Basement Fills Entire Space Under The House
- Interior and Exterior Basement Entry
- Laundry in Basement
Parking
- Garage
- Circular Driveway
- Off-Street Parking
Outdoor Features
- Spa
- Water Access
- Outdoor Storage
Schools
- Prince Edward Cty-El Elementary School
- Prince Edward Cty-Md Middle School
- Prince Edward Cty-Hs High School
Utilities
- Zoned Heating
- Heat Pump System
- Mini Split Heat Pump
- Underground Utilities
- Well
- Electric Water Heater
- Water Purifier
- Septic Tank
- High Speed Internet
Community Details
- Net Lease
Listing and Financial Details
- Assessor Parcel Number 049-2-4
Map
Home Values in the Area
Average Home Value in this Area
Tax History
| Year | Tax Paid | Tax Assessment Tax Assessment Total Assessment is a certain percentage of the fair market value that is determined by local assessors to be the total taxable value of land and additions on the property. | Land | Improvement |
|---|---|---|---|---|
| 2024 | $1,090 | $213,800 | $40,200 | $173,600 |
| 2023 | $1,026 | $213,800 | $40,200 | $173,600 |
| 2022 | $1,026 | $213,800 | $40,200 | $173,600 |
| 2021 | $1,026 | $213,800 | $40,200 | $173,600 |
| 2020 | $934 | $183,200 | $38,200 | $145,000 |
| 2019 | $934 | $183,200 | $38,200 | $145,000 |
| 2018 | $934 | $183,200 | $38,200 | $145,000 |
| 2017 | $934 | $183,200 | $38,200 | $145,000 |
| 2016 | $934 | $183,200 | $38,200 | $145,000 |
| 2015 | $898 | $183,200 | $38,200 | $145,000 |
| 2014 | $976 | $207,700 | $38,200 | $169,500 |
| 2013 | $872 | $207,700 | $38,200 | $169,500 |
Property History
| Date | Event | Price | List to Sale | Price per Sq Ft |
|---|---|---|---|---|
| 11/01/2025 11/01/25 | Price Changed | $419,000 | -2.3% | $163 / Sq Ft |
| 08/01/2025 08/01/25 | For Sale | $429,000 | -- | $167 / Sq Ft |
Source: Lynchburg Association of REALTORS®
MLS Number: 362872
APN: 049-2-4
- 205 Hardtimes Rd
- 7945 Abilene Rd
- 9524 Darlington Heights Rd
- 648 Hardtimes Rd Unit 7
- 648 Hardtimes Rd
- 81 N Hardtimes Dr
- 397 Farmville Lake Rd
- 00 Manor House Dr
- 27.35 Acres Prince Edward Hwy
- 0 Prince Edward Hwy
- 460 Prince Edward Hwy Unit 7
- 7622 Farmville Rd
- 3049 Farmville Rd
- 236 Buffalo Heights Rd
- 1373 Twenty Two Rd
