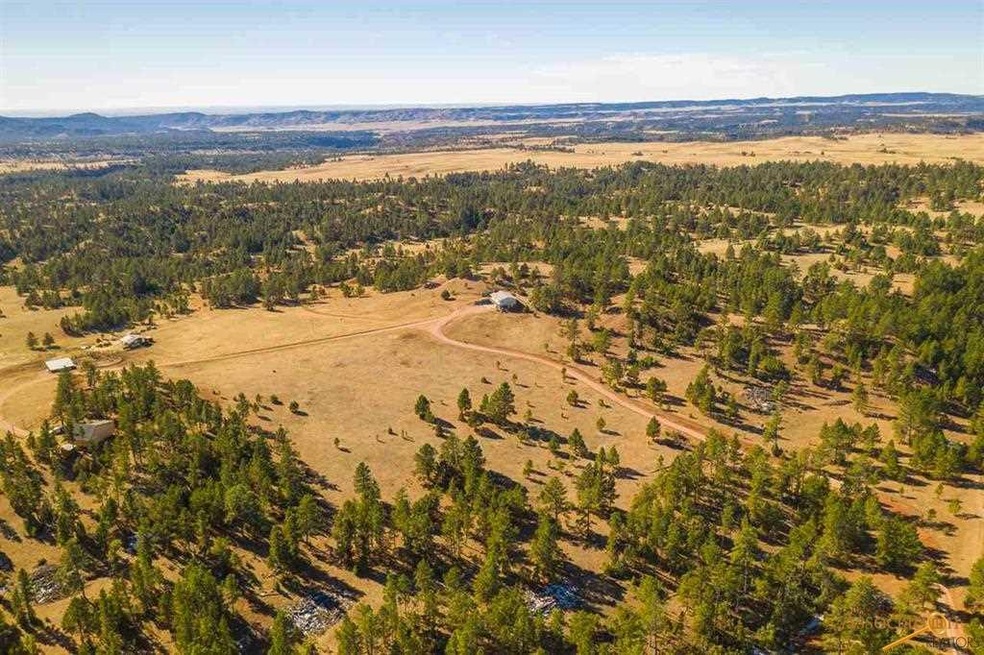
11766 Ridge Rd Hot Springs, SD 57747
Highlights
- Stables
- Views of Trees
- Deck
- RV Access or Parking
- 40 Acre Lot
- Wooded Lot
About This Home
As of December 2020Consider this 40 acre piece of quiet country ranch style living with end of the road privacy. This parcel includes a 3 bed 2 bath raised ranch home on a beautiful acreage with gorgeous views in in every direction. Two stone fireplaces and pellet stove, large open living room area on the main level with bonus family room on the basement level. Basement has possible 4th bedroom but not egress. Tuck under 1-car garage offers the option/possibility of additional living space with a build out. Plenty of room for a larger garage/shop building in several different areas of the property. This is a perfect set up for horses, additional livestock, your pets, gardening, etc. There is definitely room to roam on this property. Need a little more acreage - this parcel is being split off of an 80 acre parcel. Seller would discuss the option of including a little more acreage or a little less acreage with the right offer. Private 286 ft good producing well will be shared between the two properties.
Home Details
Home Type
- Single Family
Est. Annual Taxes
- $1,833
Year Built
- Built in 1978
Lot Details
- 40 Acre Lot
- Wire Fence
- Lot Has A Rolling Slope
- Wooded Lot
Home Design
- Ranch Style House
- Frame Construction
- Composition Roof
- Metal Siding
Interior Spaces
- 2,156 Sq Ft Home
- Ceiling Fan
- 2 Fireplaces
- Wood Burning Fireplace
- Views of Trees
- Electric Oven or Range
- Basement
Flooring
- Carpet
- Laminate
Bedrooms and Bathrooms
- 3 Bedrooms
- 2 Full Bathrooms
- Bathtub with Shower
- Shower Only
Parking
- 1 Car Attached Garage
- Tuck Under Garage
- RV Access or Parking
Outdoor Features
- Deck
- Shed
Horse Facilities and Amenities
- Horses Allowed On Property
- Stables
Utilities
- Air Conditioning
- Cooling System Mounted In Outer Wall Opening
- Heating System Uses Coal
- Pellet Stove burns compressed wood to generate heat
- Baseboard Heating
- Shared Well
- Septic System
Ownership History
Purchase Details
Home Financials for this Owner
Home Financials are based on the most recent Mortgage that was taken out on this home.Purchase Details
Similar Homes in Hot Springs, SD
Home Values in the Area
Average Home Value in this Area
Purchase History
| Date | Type | Sale Price | Title Company |
|---|---|---|---|
| Deed | $415,000 | -- | |
| Contract Of Sale | $400,000 | -- |
Property History
| Date | Event | Price | Change | Sq Ft Price |
|---|---|---|---|---|
| 07/22/2025 07/22/25 | Price Changed | $877,500 | -2.4% | $338 / Sq Ft |
| 05/15/2025 05/15/25 | For Sale | $899,000 | +116.6% | $346 / Sq Ft |
| 12/22/2020 12/22/20 | Sold | $415,000 | -2.4% | $192 / Sq Ft |
| 11/02/2020 11/02/20 | For Sale | $425,000 | -- | $197 / Sq Ft |
Tax History Compared to Growth
Tax History
| Year | Tax Paid | Tax Assessment Tax Assessment Total Assessment is a certain percentage of the fair market value that is determined by local assessors to be the total taxable value of land and additions on the property. | Land | Improvement |
|---|---|---|---|---|
| 2024 | $1,833 | $377,888 | $4,928 | $372,960 |
| 2023 | $1,567 | $209,960 | $4,904 | $205,056 |
| 2022 | $2,085 | $140,074 | $4,786 | $135,288 |
| 2021 | $1,990 | $139,097 | $7,903 | $131,194 |
| 2020 | $1,890 | $126,792 | $9,696 | $117,096 |
| 2019 | $1,630 | $117,096 | $1,707 | $115,389 |
| 2018 | $1,231 | $102,793 | $8,341 | $94,452 |
| 2017 | $1,231 | $101,110 | $8,271 | $92,839 |
| 2016 | $1,255 | $101,110 | $8,271 | $92,839 |
| 2015 | $1,255 | $101,158 | $8,319 | $92,839 |
| 2013 | -- | $81,960 | $9,079 | $72,881 |
Agents Affiliated with this Home
-
Faith Lewis

Seller's Agent in 2025
Faith Lewis
Lewis Realty
(605) 673-5885
423 Total Sales
-
Cathy Mosset

Seller's Agent in 2020
Cathy Mosset
HEARTLAND REAL ESTATE
(605) 890-1066
151 Total Sales
-
Patricia Schultz

Buyer's Agent in 2020
Patricia Schultz
HEARTLAND REAL ESTATE
(605) 891-3829
190 Total Sales
Map
Source: Black Hills Association of REALTORS®
MLS Number: 151849
APN: 002352
- 11813 Ridge Rd
- TBD Gravel Pit Loop Unit Off of Hwy 89 South
- TBD Gravel Pit Loop Rd Unit South of Pringle/Hwy
- 26867 Stage Stop Rd
- 11675 Canyon Rim Ranch Unit Big Sky 1 Canyon Rim
- 11675 Canyon Rim Ranch Rd
- 0 Elk Run Rd
- 11926 Lone Elk Dr Unit 11926 Lone Elk Drive
- 26771 Elk Run Rd Unit Vista Meadows 2
- Big Sky 7 Elk Run Rd Unit Big sky 7
- 26771 Elk Run Rd
- 26799 Lowell Dr
- TBD Sundance Dr Unit Tr 46 Lone Elk Sub -
- TBD Sundance Dr Unit Tract 46: Lone Elk S
- 11971 Lone Elk Rd
- 26869 S Dakota 89
- 11878 Calamity Jane Dr
- 11937 Mountain Lion Ln
- 11981 Mountain Lion Ln
- 0 Gunsmoke Ln
