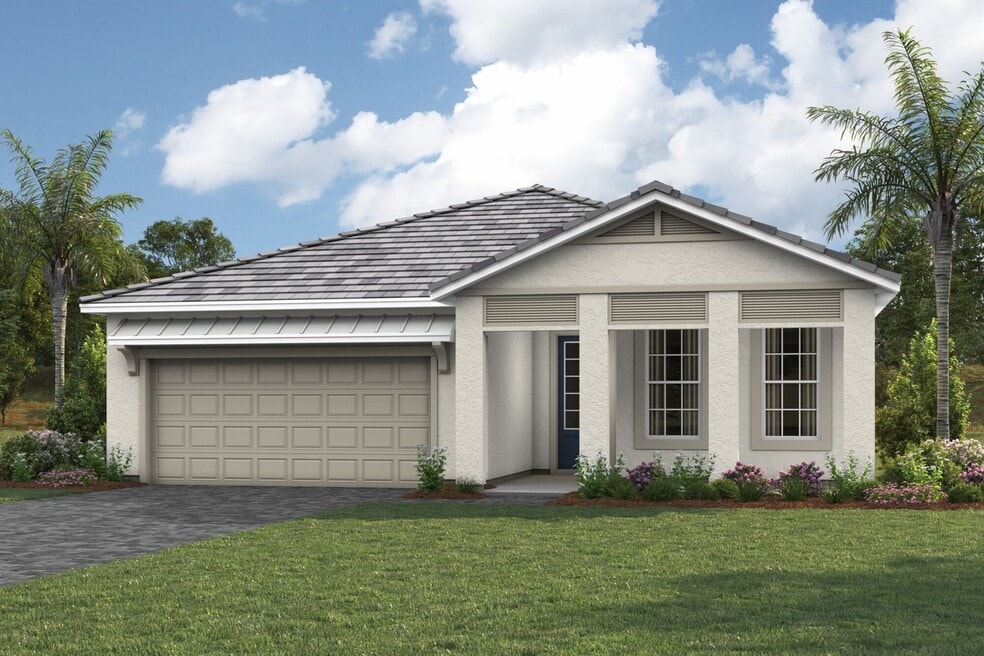
Estimated payment $3,749/month
Highlights
- Fitness Center
- New Construction
- Pond in Community
- Taylor Ranch Elementary School Rated A-
- Clubhouse
- Community Pool
About This Home
The Dayspring, a 1-story, single-family home, offers 2,296 square feet of thoughtfully designed living space with many elegant design features. The impressive kitchen flows seamlessly flows to the bright and open dining area and Great Room. The kitchen is definitely the center of the home, with the oversized island that seat at least 5 and a full wall of upgraded 42" upper cabinets. There is also a corner walk-in pantry. It has an unobstructed view straight out to the lanai. This home includes a relaxing owners suite, with an oasis-inspired owners bath boasting two oversized walk-in closets and split vanities. The secondary bedroom and bath are situated towards the front of the home for seclusion. There is a study that sits just off the kitchen. It features glass light double doors, providing privacy for an at home office or a spot that your lifestyle may call for. The outdoor covered lanai invites outdoor living and is perfect for entertaining or everyday enjoyment or enjoy sitting out on the front porch that offers a sitting area as well.
Builder Incentives
Move up to Mattamy now and take advantage of special pricing and financial incentives.
A Special Thank You to Our Hometown Heroes
Exclusive Offerings on Sarasota-Bradenton Area Quick Move-In Homes
Sales Office
| Monday |
12:00 PM - 6:00 PM
|
| Tuesday |
10:00 AM - 6:00 PM
|
| Wednesday |
10:00 AM - 6:00 PM
|
| Thursday |
10:00 AM - 6:00 PM
|
| Friday |
10:00 AM - 6:00 PM
|
| Saturday |
10:00 AM - 6:00 PM
|
| Sunday |
12:00 PM - 6:00 PM
|
Home Details
Home Type
- Single Family
Parking
- 2 Car Garage
Taxes
- Special Tax
Home Design
- New Construction
Interior Spaces
- 1-Story Property
- Fireplace
- Den
- Walk-In Pantry
Bedrooms and Bathrooms
- 2 Bedrooms
- Walk-In Closet
- 2 Full Bathrooms
Outdoor Features
- Covered Patio or Porch
Community Details
Overview
- Property has a Home Owners Association
- Pond in Community
Amenities
- Clubhouse
Recreation
- Pickleball Courts
- Fitness Center
- Community Pool
- Zero Entry Pool
- Tot Lot
- Dog Park
- Event Lawn
- Recreational Area
Map
Other Move In Ready Homes in Sunstone Lakeside at Wellen Park
About the Builder
- 11830 Starbright Dr
- 18185 Home Run Dr
- 11857 Boundless Terrace
- 11656 Boundless Terrace
- Gran Place at Wellen Park
- Arbour Lake Preserve
- Stonebridge III on Palmer Branch - Stonebridge on Palmer Ranch
- Brightmore at Wellen Park
- Sunstone at Wellen Park
- Sunstone Lakeside at Wellen Park
- Wysteria
- Everly at Wellen Park - Artisan
- 12557 Meribel St
- Oakbend Wellen Park
- Avelina
- Solstice at Wellen Park - Sunbeam Collection
- Solstice at Wellen Park - Summit Collection
- 12665 Pinnacle Ln
- 11414 Brightly Dr
- 17560 Opal Sand Dr Unit 104
