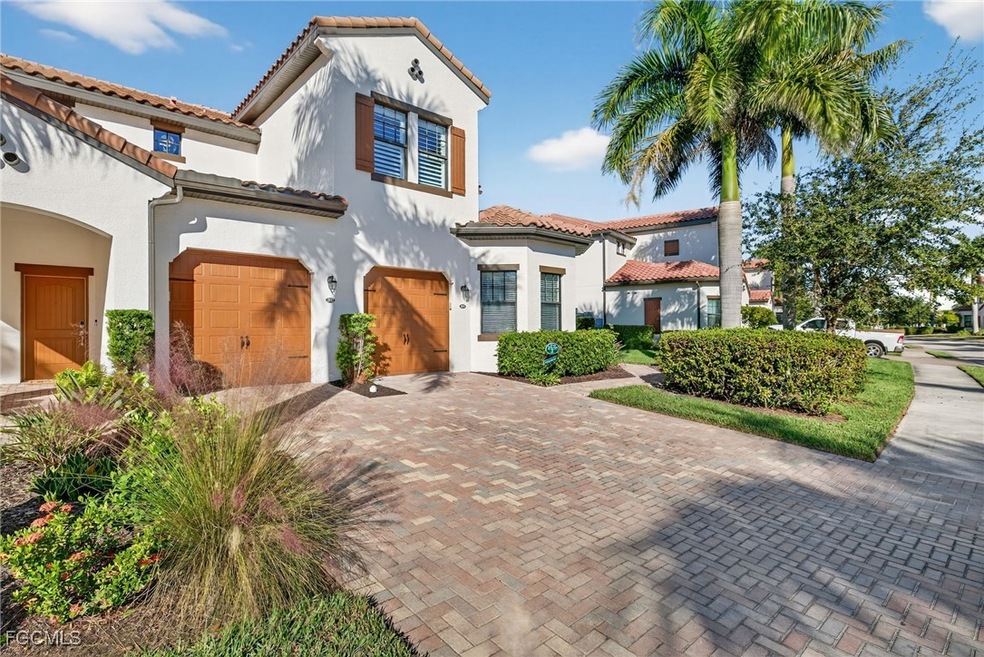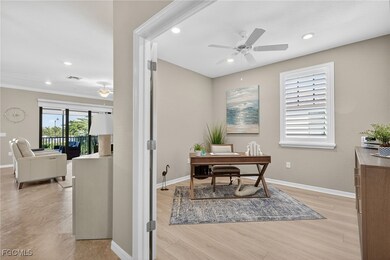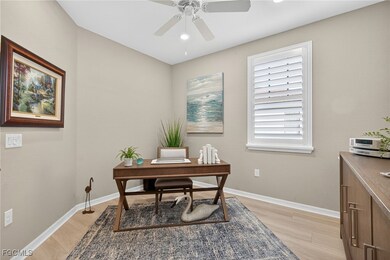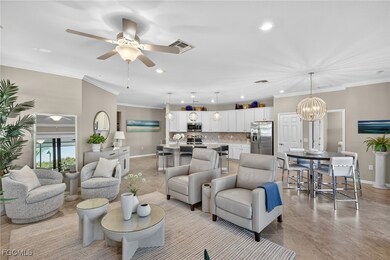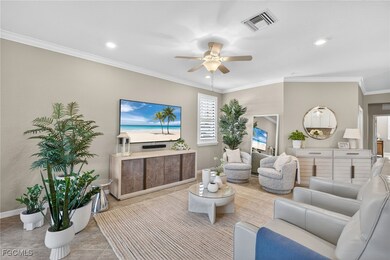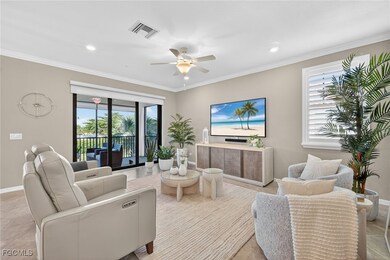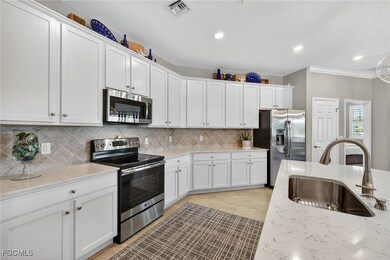11768 Grand Belvedere Way Unit 203 Fort Myers, FL 33913
Arborwood Reserve NeighborhoodEstimated payment $3,057/month
Highlights
- Fitness Center
- Clubhouse
- Screened Porch
- Gated with Attendant
- Great Room
- Tennis Courts
About This Home
Discover easy, resort-style living in this like-new 2-bedroom, 2-bath condo with a den located in the highly sought-after community of Arborwood Preserve in Fort Myers. This beautiful second floor, end-unit home offers exceptional privacy, a fresh new and neutral color palette, and thoughtful upgrades throughout. Step inside to find new plantation shutters, a custom California Closets organization in the primary bedroom, and a bright, open-concept living area. The spacious kitchen flows seamlessly into the main living space and out onto the oversized screened lanai, enhanced with custom light-filtering blinds—perfect for relaxing or entertaining while enjoying peaceful preserve views. The den offers a flexible space suitable for a home office, hobby room, or an additional guest area. Practical updates include new plank laminate floors and steps, a new GE washer and dryer, a new water heater, custom paint throughout, and custom light-filtering blinds on sliding doors. Move-in ready and impeccably maintained, this condo is the ideal blend of comfort, style, and convenience Residents of Arborwood Preserve enjoy a vibrant, amenity-rich lifestyle with a Town Center featuring a resort-style heated pool, outdoor bar and grill, fitness center, pickleball, tennis, movie theater, and art studio, as well as numerous clubs and activities.
Arborwood Preserve is located close to RSW airport, I75, beautiful Gulf beaches, world-class shopping and dining and the Spring Training stadiums for the Boston Redsox and Minnesota Twins.
Property Details
Home Type
- Condominium
Est. Annual Taxes
- $4,158
Year Built
- Built in 2018
Lot Details
- Cul-De-Sac
- Northeast Facing Home
- Sprinkler System
- Zero Lot Line
HOA Fees
Parking
- 1 Car Attached Garage
- Garage Door Opener
- Driveway
Home Design
- Entry on the 2nd floor
- Coach House
- Tile Roof
- Stucco
Interior Spaces
- 1,873 Sq Ft Home
- 1-Story Property
- Furnished or left unfurnished upon request
- Ceiling Fan
- Single Hung Windows
- Entrance Foyer
- Great Room
- Combination Dining and Living Room
- Den
- Hobby Room
- Screened Porch
- Tile Flooring
Kitchen
- Breakfast Bar
- Self-Cleaning Oven
- Range
- Microwave
- Freezer
- Dishwasher
- Kitchen Island
- Disposal
Bedrooms and Bathrooms
- 2 Bedrooms
- Split Bedroom Floorplan
- 2 Full Bathrooms
- Dual Sinks
- Shower Only
- Separate Shower
Laundry
- Dryer
- Washer
Home Security
Outdoor Features
- Screened Patio
Schools
- School Choice Elementary And Middle School
- School Choice High School
Utilities
- Central Heating and Cooling System
- High Speed Internet
- Cable TV Available
Listing and Financial Details
- Assessor Parcel Number 13-45-25-P2-35018.0203
Community Details
Overview
- Association fees include management, legal/accounting, ground maintenance, pest control, recreation facilities, reserve fund, street lights
- 843 Units
- Association Phone (239) 888-8800
- Low-Rise Condominium
- Arborwood Preserve Subdivision
Amenities
- Restaurant
- Clubhouse
- Theater or Screening Room
Recreation
- Tennis Courts
- Pickleball Courts
- Bocce Ball Court
- Fitness Center
Pet Policy
- Call for details about the types of pets allowed
- 2 Pets Allowed
Security
- Gated with Attendant
- Impact Glass
- High Impact Door
- Fire and Smoke Detector
- Fire Sprinkler System
Map
Home Values in the Area
Average Home Value in this Area
Tax History
| Year | Tax Paid | Tax Assessment Tax Assessment Total Assessment is a certain percentage of the fair market value that is determined by local assessors to be the total taxable value of land and additions on the property. | Land | Improvement |
|---|---|---|---|---|
| 2025 | $4,158 | $220,961 | -- | -- |
| 2024 | $4,101 | $214,734 | -- | -- |
| 2023 | $4,101 | $208,480 | $0 | $0 |
| 2022 | $4,066 | $202,408 | $0 | $0 |
| 2021 | $4,112 | $205,021 | $0 | $205,021 |
| 2020 | $4,064 | $193,800 | $0 | $193,800 |
| 2019 | $4,915 | $193,800 | $0 | $193,800 |
| 2018 | $1,261 | $29,500 | $0 | $29,500 |
Property History
| Date | Event | Price | List to Sale | Price per Sq Ft | Prior Sale |
|---|---|---|---|---|---|
| 11/17/2025 11/17/25 | For Sale | $349,900 | +52.8% | $187 / Sq Ft | |
| 01/31/2019 01/31/19 | Sold | $229,000 | 0.0% | $128 / Sq Ft | View Prior Sale |
| 10/11/2018 10/11/18 | Off Market | $229,000 | -- | -- | |
| 08/27/2018 08/27/18 | For Sale | $244,999 | -- | $137 / Sq Ft |
Purchase History
| Date | Type | Sale Price | Title Company |
|---|---|---|---|
| Special Warranty Deed | $229,000 | Calatlantic Title Inc |
Source: Florida Gulf Coast Multiple Listing Service
MLS Number: 2025020221
APN: 13-45-25-P2-35018.0203
- 11768 Grand Belvedere Way Unit 103
- 11772 Grand Belvedere Way Unit 101
- 11764 Grand Belvedere Way Unit 103
- 11788 Arborwood Preserve Blvd
- 11924 Arbor Trace Dr
- 11789 Grand Belvedere Way Unit 103
- 11785 Grand Belvedere Way Unit 102
- 11792 Grand Belvedere Way Unit 202
- 11872 Arbor Trace Dr
- 11864 Arboretum Run Dr Unit 201
- 11844 Arbor Trace Dr
- 11938 Bay Oak Dr
- 11975 Arbor Trace Dr
- 12003 Hawthorn Lake Dr Unit 201
- 12017 Forbes St
- 11745 Bowes Cir
- 12001 Forbes St
- 12000 Arbor Trace Dr
- 12000 Santaluz Dr Unit 102
- 12000 Santaluz Dr Unit 101
- 11761 Grand Belvedere Way Unit 102
- 11784 Grand Belvedere Way Unit 202
- 12208 Sussex St
- 11973 Bay Oak Dr
- 12020 Arbor Trace Dr
- 12023 Hawthorn Lake Dr Unit 202
- 12101 Santaluz Dr Unit 201
- 11843 Bourke Place
- 12131 Summergate Cir Unit 203
- 12061 Summergate Cir Unit 204
- 12069 Summergate Cir Unit 202
- 11878 Bourke Place
- 12120 Summergate Cir Unit J103
- 12508 Hammock Cove Blvd
- 11513 Shady Blossom Dr
- 12521 Hammock Cove Blvd
- 12568 Westhaven Way
- 12572 Westhaven Way
- 12557 Westhaven Way
- 11490 Villa Grand Unit 224
