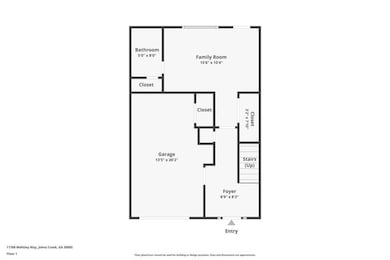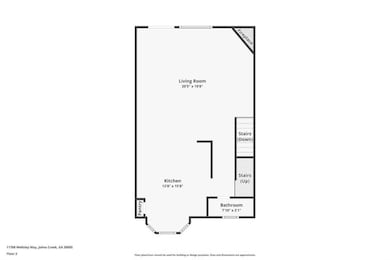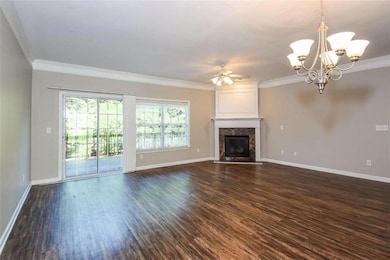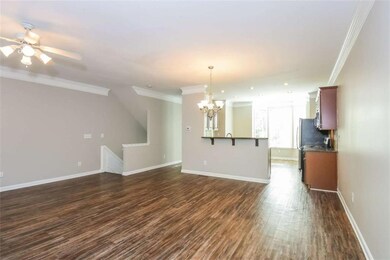11768 Wellsley Way Alpharetta, GA 30005
Estimated payment $2,732/month
Highlights
- Deck
- Attic
- Walk-In Closet
- Lake Windward Elementary School Rated A
- Covered Patio or Porch
- Breakfast Bar
About This Home
Impeccably cared for 4BR/3.5BA townhome in the highly desirable Wellsley subdivision of Johns Creek, known for top-rated schools. This spacious 3-level home offers fresh interior paint and upgraded LVP flooring throughout. The kitchen features sleek stainless steel appliances and an electric range, perfect for everyday cooking. The expansive primary suite includes a tray ceiling, generous walk-in closet, and a spa-like bath with double vanity, soaking tub, and separate shower. Relax or entertain on the private back deck with peaceful green space views. The finished terrace level includes a full bedroom and bath-ideal for guests, a home office, or fitness area. Close to shopping, dining, parks, and more.
Townhouse Details
Home Type
- Townhome
Est. Annual Taxes
- $3,896
Year Built
- Built in 2004
Lot Details
- 2,004 Sq Ft Lot
- Two or More Common Walls
HOA Fees
- $230 Monthly HOA Fees
Parking
- 1 Car Garage
Home Design
- Brick Exterior Construction
- Combination Foundation
- Composition Roof
Interior Spaces
- 1,702 Sq Ft Home
- 3-Story Property
- Ceiling Fan
- Living Room with Fireplace
- Vinyl Flooring
- Laundry in Hall
- Attic
Kitchen
- Breakfast Bar
- Dishwasher
Bedrooms and Bathrooms
- Walk-In Closet
- Dual Vanity Sinks in Primary Bathroom
Home Security
Outdoor Features
- Deck
- Covered Patio or Porch
Location
- Property is near schools
- Property is near shops
Schools
- Lake Windward Elementary School
- Taylor Road Middle School
- Chattahoochee High School
Utilities
- Central Heating and Cooling System
Listing and Financial Details
- Tax Lot 71
- Assessor Parcel Number 11 054002311813
Community Details
Overview
- $500 Initiation Fee
- Hms Association, Phone Number (770) 667-0595
- Wellsley Subdivision
- Rental Restrictions
Security
- Fire and Smoke Detector
Map
Home Values in the Area
Average Home Value in this Area
Tax History
| Year | Tax Paid | Tax Assessment Tax Assessment Total Assessment is a certain percentage of the fair market value that is determined by local assessors to be the total taxable value of land and additions on the property. | Land | Improvement |
|---|---|---|---|---|
| 2025 | $5,318 | $166,800 | $36,360 | $130,440 |
| 2023 | $5,318 | $126,960 | $19,800 | $107,160 |
| 2022 | $3,896 | $126,960 | $19,800 | $107,160 |
| 2021 | $3,509 | $111,360 | $22,320 | $89,040 |
| 2020 | $3,769 | $117,080 | $18,320 | $98,760 |
| 2019 | $415 | $105,240 | $20,760 | $84,480 |
| 2018 | $2,238 | $102,800 | $20,280 | $82,520 |
| 2017 | $2,339 | $68,720 | $13,880 | $54,840 |
| 2016 | $2,305 | $68,720 | $13,880 | $54,840 |
| 2015 | $2,331 | $68,720 | $13,880 | $54,840 |
| 2014 | $1,742 | $62,440 | $13,880 | $48,560 |
Property History
| Date | Event | Price | List to Sale | Price per Sq Ft |
|---|---|---|---|---|
| 09/23/2025 09/23/25 | Pending | -- | -- | -- |
| 09/19/2025 09/19/25 | Price Changed | $410,500 | -1.2% | $241 / Sq Ft |
| 09/12/2025 09/12/25 | Price Changed | $415,500 | -3.5% | $244 / Sq Ft |
| 08/22/2025 08/22/25 | Price Changed | $430,500 | -1.8% | $253 / Sq Ft |
| 08/08/2025 08/08/25 | Price Changed | $438,500 | -2.3% | $258 / Sq Ft |
| 07/18/2025 07/18/25 | Price Changed | $448,900 | -2.3% | $264 / Sq Ft |
| 06/30/2025 06/30/25 | For Sale | $459,400 | 0.0% | $270 / Sq Ft |
| 11/06/2019 11/06/19 | Rented | $1,825 | 0.0% | -- |
| 10/17/2019 10/17/19 | Price Changed | $1,825 | -1.4% | $1 / Sq Ft |
| 10/02/2019 10/02/19 | Price Changed | $1,850 | -2.6% | $1 / Sq Ft |
| 09/20/2019 09/20/19 | For Rent | $1,899 | -- | -- |
Purchase History
| Date | Type | Sale Price | Title Company |
|---|---|---|---|
| Warranty Deed | -- | -- | |
| Warranty Deed | -- | -- | |
| Warranty Deed | -- | -- | |
| Warranty Deed | -- | -- | |
| Foreclosure Deed | $137,000 | -- | |
| Deed | -- | -- | |
| Deed | -- | -- | |
| Foreclosure Deed | $173,526 | -- | |
| Deed | $179,900 | -- |
Mortgage History
| Date | Status | Loan Amount | Loan Type |
|---|---|---|---|
| Open | $11,125,000 | New Conventional | |
| Previous Owner | $178,203 | FHA | |
| Previous Owner | $143,900 | New Conventional |
Source: First Multiple Listing Service (FMLS)
MLS Number: 7607387
APN: 11-0540-0231-181-3
- 5200 Cresslyn Ridge
- 11686 Davenport Ln
- 5016 Garrett Ct
- 11619 Davenport Ln
- 1895 Oak Tree Hollow
- 5145 Southlake Dr
- 335 Dunhill Way Ct
- 485 Portrait Cir
- 680 Kimball Parc Way
- 4905 Weathervane Dr
- 690 Kimball Parc Way
- 100 Windview Place
- 11835 Leeward Walk Cir
- 4845 Weathervane Dr
- 5610 N Hillbrooke Trace
- 1660 Gladewood Dr
- 5575 Ashwind Trace







