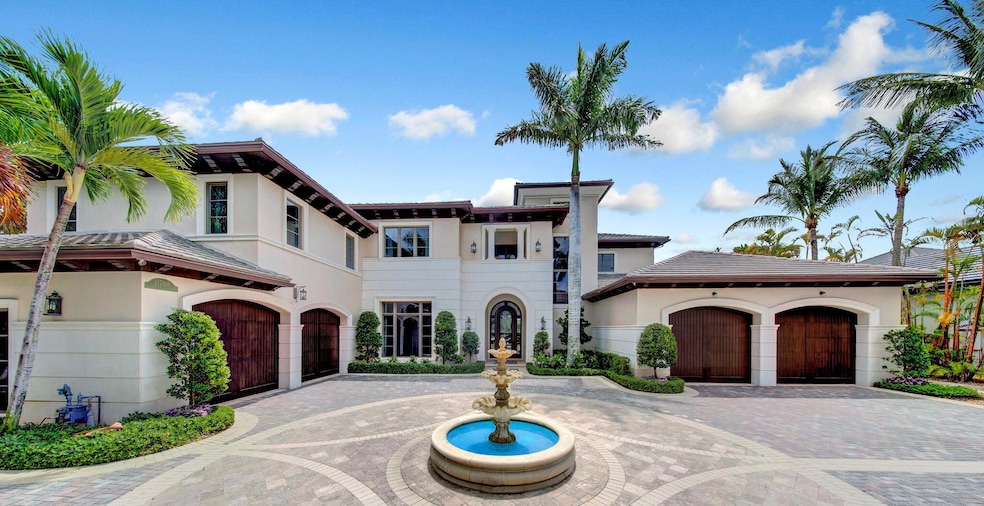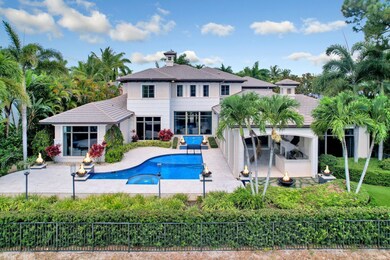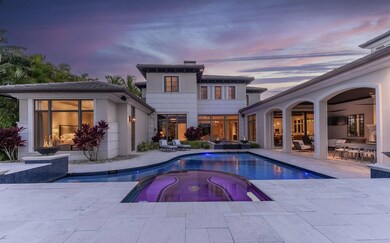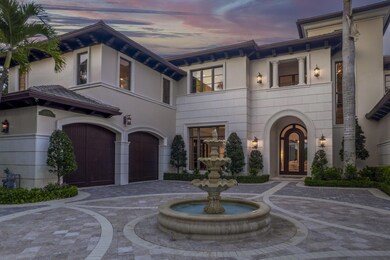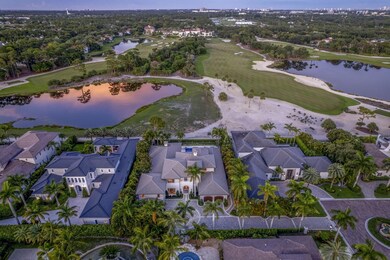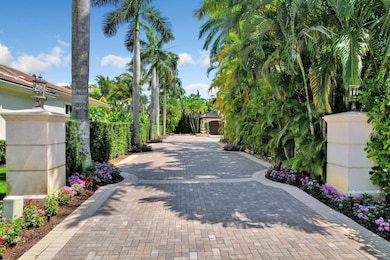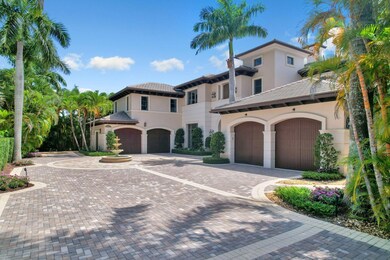11769 Calla Lilly Ct Palm Beach Gardens, FL 33418
Old Palm NeighborhoodEstimated payment $57,805/month
Highlights
- Golf Course Community
- Gated with Attendant
- Golf Course View
- Timber Trace Elementary School Rated A
- Heated Pool
- Private Membership Available
About This Home
Welcome to a rare offering in Old Palm Golf Club. This exquisite custom residence blends timeless architecture with modern elegance & a rarely available unobstructed golf view with total privacy. This magnificent residence is equipped with a gourmet chef's kitchen, custom walnut cabinetry & double islands, formal dining room, wine room, office, club room/gym, elevator, primary suite with spa inspired his/her bathrooms, & large walk in closets. Plenty of storage in the climate controlled 4.5 car garage with lifts. Second floor spacious en-suite bedrooms with walk in closets. Resort-style outdoor living area with covered patio & phantom screens, salt water pool, & summer kitchen. Enjoy luxury living & a lifestyle defined by sophistication & privacy. This is golf course living, re-imagined.
Listing Agent
One Sotheby's International Re License #3633188 Listed on: 06/27/2025

Home Details
Home Type
- Single Family
Est. Annual Taxes
- $69,749
Year Built
- Built in 2014
Lot Details
- 0.5 Acre Lot
- Sprinkler System
- Property is zoned PCD(ci
HOA Fees
- $2,758 Monthly HOA Fees
Parking
- 4 Car Attached Garage
- Garage Door Opener
Home Design
- Flat Roof Shape
- Tile Roof
Interior Spaces
- 7,392 Sq Ft Home
- 2-Story Property
- Elevator
- Wet Bar
- Central Vacuum
- Partially Furnished
- Sliding Windows
- Entrance Foyer
- Family Room
- Formal Dining Room
- Den
- Golf Course Views
- Attic
Kitchen
- Breakfast Area or Nook
- Gas Range
- Microwave
- Ice Maker
- Dishwasher
- Disposal
Flooring
- Wood
- Carpet
- Marble
Bedrooms and Bathrooms
- 5 Bedrooms
- Split Bedroom Floorplan
- Walk-In Closet
Laundry
- Laundry Room
- Dryer
- Washer
- Laundry Tub
Home Security
- Home Security System
- Impact Glass
Pool
- Heated Pool
- Heated Spa
- In Ground Spa
Outdoor Features
- Patio
- Outdoor Grill
Utilities
- Zoned Heating and Cooling System
- Gas Water Heater
- Cable TV Available
Listing and Financial Details
- Assessor Parcel Number 52424202080000040
- Seller Considering Concessions
Community Details
Overview
- Association fees include management, common areas, cable TV, security
- Private Membership Available
- Old Palm Pl 4 Subdivision
Amenities
- Sauna
- Clubhouse
Recreation
- Golf Course Community
- Community Pool
- Putting Green
Security
- Gated with Attendant
- Resident Manager or Management On Site
Map
Home Values in the Area
Average Home Value in this Area
Tax History
| Year | Tax Paid | Tax Assessment Tax Assessment Total Assessment is a certain percentage of the fair market value that is determined by local assessors to be the total taxable value of land and additions on the property. | Land | Improvement |
|---|---|---|---|---|
| 2024 | $69,749 | $3,655,845 | -- | -- |
| 2023 | $68,744 | $3,549,364 | $0 | $0 |
| 2022 | $68,696 | $3,445,984 | $0 | $0 |
| 2021 | $69,332 | $3,345,616 | $0 | $0 |
| 2020 | $68,777 | $3,299,424 | $0 | $0 |
| 2019 | $68,664 | $3,225,243 | $0 | $0 |
| 2018 | $65,919 | $3,165,106 | $0 | $0 |
| 2017 | $64,511 | $3,100,006 | $0 | $0 |
| 2016 | $64,233 | $3,036,245 | $0 | $0 |
| 2015 | $68,208 | $3,137,388 | $0 | $0 |
| 2014 | $18,280 | $655,650 | $0 | $0 |
Property History
| Date | Event | Price | List to Sale | Price per Sq Ft |
|---|---|---|---|---|
| 06/27/2025 06/27/25 | For Sale | $9,250,000 | -- | $1,251 / Sq Ft |
Source: BeachesMLS
MLS Number: R11103666
APN: 52-42-42-02-08-000-0040
- 130 Andalusia Way
- 102 Andalusia Way
- 209 Andalusia Dr
- 221 Andalusia Dr
- 108 Dalena Way
- 112 Dalena Way
- 329 Vizcaya Dr
- 12133 Plantation Way
- 5680 Golden Eagle Cir
- 5758 Golden Eagle Cir
- 5662 Golden Eagle Cir
- 172 Bent Tree Dr
- 5639 Golden Eagle Cir
- 5416 Eagle Lake Dr Unit 4
- 11216 Orange Hibiscus Ln
- 108 Tranquilla Dr
- 5886 Golden Eagle Cir
- 5448 Eagle Lake Lane 16 Dr
- 195 Via Condado Way
- 7265 Oxford Ct
- 130 Andalusia Way
- 100 Portofino Dr
- 207 Andalusia Dr
- 5604 Eagle Lake Dr
- 108 Tranquilla Dr
- 114 Tranquilla Dr
- 5374 Eagle Lake Dr
- 5933 Golden Eagle Cir
- 138 Tranquilla Dr
- 154 Isle Verde Way
- 5805 Golden Eagle Cir
- 120 Viera Dr
- 3345 Pine Hill Trail
- 4543 Mediterranean Cir
- 183 Isle Verde Way
- 3333 Central Gardens Cir Unit Champion
- 3333 Central Gardens Cir Unit Elite
- 3333 Central Gardens Cir Unit Medalist
- 3036 Princeton Ln
- 3333 Central Gardens Cir
