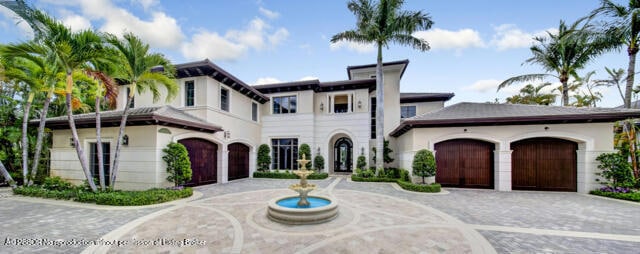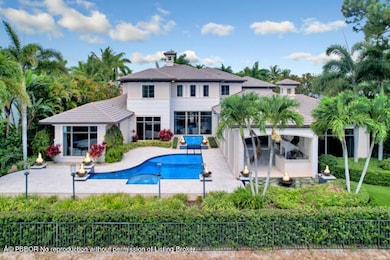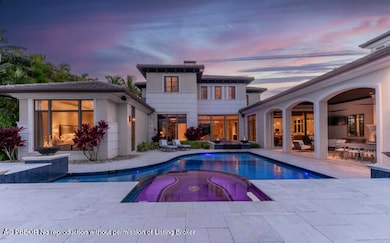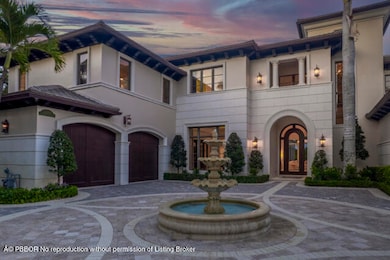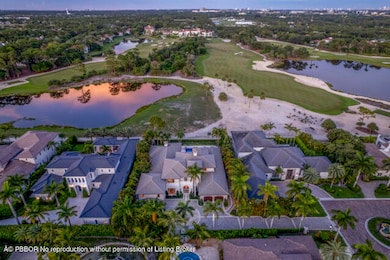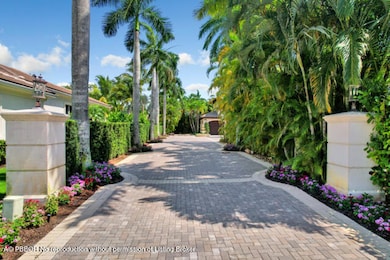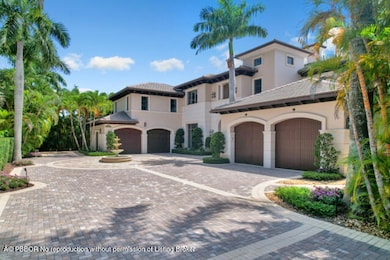11769 Calla Lilly Ct Palm Beach Gardens, FL 33418
Old Palm NeighborhoodEstimated payment $54,854/month
Highlights
- Golf Course Community
- Wine Room
- Waterfront
- Timber Trace Elementary School Rated A
- Gas Heated Pool
- Contemporary Architecture
About This Home
Welcome to a rare offering in Old Palm Golf Club. This exquisite custom residence blends timeless architecture with modern elegance & a rarely available unobstructed golf view with total privacy. This magnificent residence is equipped with a gourmet chef's kitchen, custom walnut cabinetry & double islands, formal dining room, wine room, office, club room/gym, elevator, primary suite with spa inspired his/her bathrooms, & large walk in closets. Plenty of storage in the climate controlled 4.5 car garage with lifts. Second floor spacious en-suite bedrooms with walk in closets. Resort-style outdoor living area with covered patio & phantom screens, salt water pool, & summer kitchen. Enjoy luxury living & a lifestyle defined by sophistication & privacy. This is golf course living, re-imagined.
Listing Agent
One Sotheby's International Realty License #SL3633188 Listed on: 07/01/2025

Home Details
Home Type
- Single Family
Est. Annual Taxes
- $69,749
Year Built
- Built in 2014
Lot Details
- Waterfront
- West Facing Home
- Sprinkler System
- Property is zoned 0100 SINGLE FAMILY - GENERAL
Parking
- Garage
Home Design
- Contemporary Architecture
- Concrete Block And Stucco Construction
Interior Spaces
- 7,392 Sq Ft Home
- Elevator
- Wet Bar
- Central Vacuum
- Sound System
- Fireplace
- Wine Room
- Living Room
- Dining Room
- Library
- Impact Glass
Kitchen
- Eat-In Kitchen
- Double Oven
- Gas Range
- Freezer
- Ice Maker
- Dishwasher
- Wine Refrigerator
- Disposal
Flooring
- Wood
- Marble
Bedrooms and Bathrooms
- 5 Bedrooms
- 8 Bathrooms
Laundry
- Dryer
- Washer
Pool
- Gas Heated Pool
- Outdoor Pool
Outdoor Features
- Patio
- Lanai
- Attached Grill
Utilities
- Central Heating and Cooling System
Listing and Financial Details
- Homestead Exemption
- Assessor Parcel Number 52424202080000040
Community Details
Overview
- Old Palm Subdivision
- Mandatory Home Owners Association
Recreation
- Golf Course Community
Security
- Security Guard
Map
Home Values in the Area
Average Home Value in this Area
Tax History
| Year | Tax Paid | Tax Assessment Tax Assessment Total Assessment is a certain percentage of the fair market value that is determined by local assessors to be the total taxable value of land and additions on the property. | Land | Improvement |
|---|---|---|---|---|
| 2024 | $69,749 | $3,655,845 | -- | -- |
| 2023 | $68,744 | $3,549,364 | $0 | $0 |
| 2022 | $68,696 | $3,445,984 | $0 | $0 |
| 2021 | $69,332 | $3,345,616 | $0 | $0 |
| 2020 | $68,777 | $3,299,424 | $0 | $0 |
| 2019 | $68,664 | $3,225,243 | $0 | $0 |
| 2018 | $65,919 | $3,165,106 | $0 | $0 |
| 2017 | $64,511 | $3,100,006 | $0 | $0 |
| 2016 | $64,233 | $3,036,245 | $0 | $0 |
| 2015 | $68,208 | $3,137,388 | $0 | $0 |
| 2014 | $18,280 | $655,650 | $0 | $0 |
Property History
| Date | Event | Price | Change | Sq Ft Price |
|---|---|---|---|---|
| 06/27/2025 06/27/25 | For Sale | $9,250,000 | -- | $1,251 / Sq Ft |
Source: Palm Beach Board of REALTORS®
MLS Number: 25-1004
APN: 52-42-42-02-08-000-0040
- 130 Andalusia Way
- 102 Andalusia Way
- 209 Andalusia Dr
- 221 Andalusia Dr
- 108 Dalena Way
- 112 Dalena Way
- 12133 Plantation Way
- 5680 Golden Eagle Cir
- 5758 Golden Eagle Cir
- 5662 Golden Eagle Cir
- 172 Bent Tree Dr
- 11205 Orange Hibiscus Ln
- 5822 Golden Eagle Cir
- 5639 Golden Eagle Cir
- 5416 Eagle Lake Dr Unit 4
- 11216 Orange Hibiscus Ln
- 108 Tranquilla Dr
- 5886 Golden Eagle Cir
- 195 Via Condado Way
- 7265 Oxford Ct
- 130 Andalusia Way
- 100 Portofino Dr
- 207 Andalusia Dr
- 5604 Eagle Lake Dr
- 108 Tranquilla Dr
- 114 Tranquilla Dr
- 5374 Eagle Lake Dr
- 117 Tranquilla Dr
- 5933 Golden Eagle Cir
- 138 Tranquilla Dr
- 4137 Darlington St
- 154 Isle Verde Way
- 5805 Golden Eagle Cir
- 120 Viera Dr
- 3345 Pine Hill Trail
- 183 Isle Verde Way
- 3333 Central Gardens Cir Unit Champion
- 3333 Central Gardens Cir Unit Elite
- 3333 Central Gardens Cir Unit Medalist
- 3036 Princeton Ln
