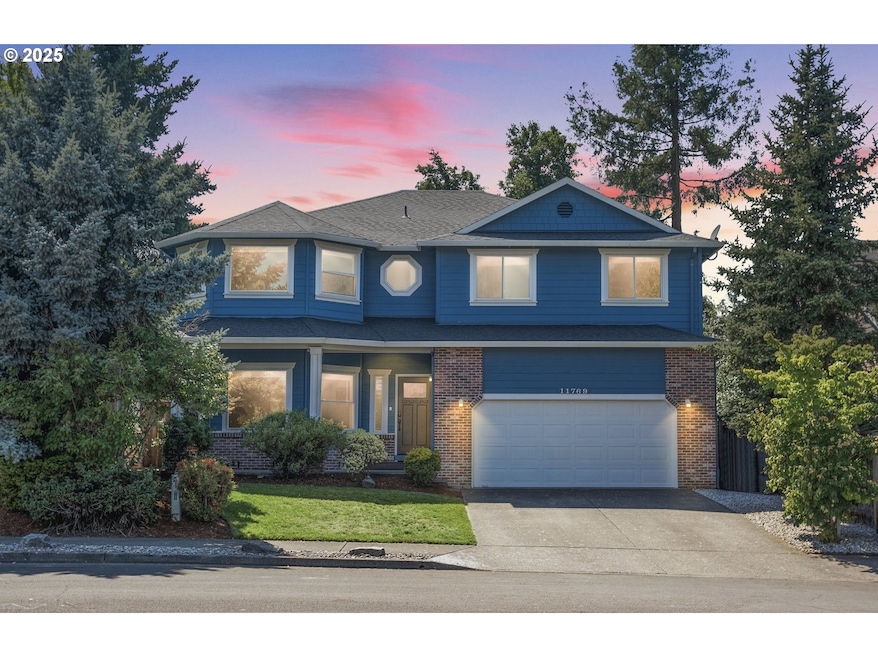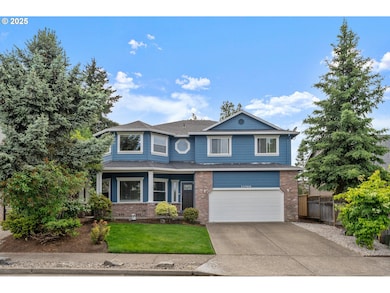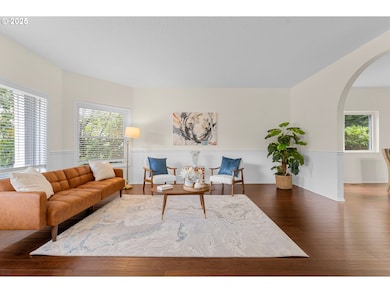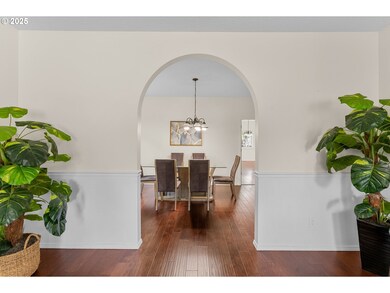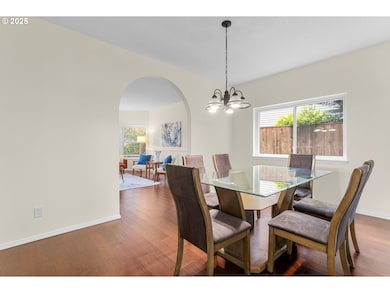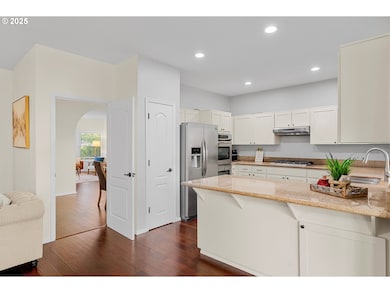11769 SW 129th Place Portland, OR 97223
Jack Park NeighborhoodEstimated payment $4,740/month
Highlights
- Sauna
- Covered Deck
- Bamboo Flooring
- Mary Woodward Elementary School Rated A-
- Traditional Architecture
- 3-minute walk to Summerlake Park
About This Home
Located near Summer Lake neighborhood known for its natural beauty, parks, dog parks, and strong community.This stunning home offers convenience with nearby restaurants and easy highway access.This beautiful residence features 5 spacious bedrooms and 3 full bathrooms, including a main level bedroom and full bath, ideal for multi-generational living or hosting guests. Enjoy a warm living room, a cozy family room, a dedicated dining area, and a charming breakfast nook.The kitchen is a true delight, featuring stainless steel gas appliances, granite countertops, a double oven, and a brand new dishwasher.Upstairs, the primary suite is a true retreat with a private area perfect for morning coffee or your daily workout. The remodeled primary bathroom includes a luxurious walk in shower, soaking tub, and your very own infrared sauna for a spa like experience at home.Step outside to one of the largest backyards in the area a rare find perfect for entertaining, gardening, or simply enjoying the sunshine.Additional Highlights:Extra-large bedroom spaces throughout.Comfort and functionality.No HOAThis home truly offers the perfect blend of location, space, upgrades, and lifestyle in one of the area’s most desirable neighborhoods!
Listing Agent
Keller Williams Sunset Corridor Brokerage Phone: 503-750-1332 License #201227589 Listed on: 05/21/2025

Home Details
Home Type
- Single Family
Est. Annual Taxes
- $7,779
Year Built
- Built in 1990 | Remodeled
Lot Details
- 7,405 Sq Ft Lot
- Cul-De-Sac
- Fenced
- Level Lot
- Sprinkler System
Parking
- 2 Car Attached Garage
- Garage on Main Level
- Garage Door Opener
- Driveway
Home Design
- Traditional Architecture
- Composition Roof
- Cement Siding
Interior Spaces
- 3,306 Sq Ft Home
- 2-Story Property
- High Ceiling
- Ceiling Fan
- Gas Fireplace
- Natural Light
- Double Pane Windows
- Vinyl Clad Windows
- Family Room
- Living Room
- Dining Room
- Sauna
- Crawl Space
Kitchen
- Breakfast Area or Nook
- Built-In Double Oven
- Cooktop with Range Hood
- Dishwasher
- Stainless Steel Appliances
- Granite Countertops
- Disposal
Flooring
- Bamboo
- Wood
- Wall to Wall Carpet
- Tile
Bedrooms and Bathrooms
- 5 Bedrooms
- Primary Bedroom on Main
- Dual Flush Toilets
- Soaking Tub
- Walk-in Shower
Laundry
- Laundry Room
- Washer and Dryer
Accessible Home Design
- Accessibility Features
Outdoor Features
- Covered Deck
- Patio
- Porch
Schools
- Mary Woodward Elementary School
- Fowler Middle School
- Tigard High School
Utilities
- Forced Air Heating and Cooling System
- Heating System Uses Gas
- Gas Water Heater
Community Details
- No Home Owners Association
Listing and Financial Details
- Assessor Parcel Number R2005840
Map
Home Values in the Area
Average Home Value in this Area
Tax History
| Year | Tax Paid | Tax Assessment Tax Assessment Total Assessment is a certain percentage of the fair market value that is determined by local assessors to be the total taxable value of land and additions on the property. | Land | Improvement |
|---|---|---|---|---|
| 2026 | $7,779 | $469,980 | -- | -- |
| 2025 | $7,779 | $456,300 | -- | -- |
| 2024 | $7,571 | $443,010 | -- | -- |
| 2023 | $7,571 | $430,110 | $0 | $0 |
| 2022 | $7,353 | $430,110 | $0 | $0 |
| 2021 | $7,169 | $405,430 | $0 | $0 |
| 2020 | $6,581 | $372,560 | $0 | $0 |
| 2019 | $6,025 | $346,110 | $0 | $0 |
| 2018 | $5,780 | $336,030 | $0 | $0 |
| 2017 | $5,571 | $326,250 | $0 | $0 |
| 2016 | $5,320 | $316,750 | $0 | $0 |
| 2015 | $5,036 | $307,530 | $0 | $0 |
| 2014 | $4,895 | $298,580 | $0 | $0 |
Property History
| Date | Event | Price | List to Sale | Price per Sq Ft | Prior Sale |
|---|---|---|---|---|---|
| 11/09/2025 11/09/25 | For Sale | $775,000 | 0.0% | $234 / Sq Ft | |
| 10/25/2025 10/25/25 | Pending | -- | -- | -- | |
| 07/09/2025 07/09/25 | Price Changed | $775,000 | -2.5% | $234 / Sq Ft | |
| 06/25/2025 06/25/25 | Price Changed | $795,000 | -0.5% | $240 / Sq Ft | |
| 05/21/2025 05/21/25 | For Sale | $799,000 | -4.6% | $242 / Sq Ft | |
| 06/14/2022 06/14/22 | Sold | $837,900 | +7.4% | $253 / Sq Ft | View Prior Sale |
| 05/16/2022 05/16/22 | Pending | -- | -- | -- | |
| 05/12/2022 05/12/22 | For Sale | $780,000 | +39.3% | $236 / Sq Ft | |
| 10/22/2019 10/22/19 | Sold | $560,000 | -0.9% | $175 / Sq Ft | View Prior Sale |
| 09/29/2019 09/29/19 | Pending | -- | -- | -- | |
| 09/26/2019 09/26/19 | For Sale | $564,900 | -- | $177 / Sq Ft |
Purchase History
| Date | Type | Sale Price | Title Company |
|---|---|---|---|
| Warranty Deed | $837,900 | Ticor Title | |
| Warranty Deed | $560,000 | First American | |
| Warranty Deed | $290,500 | Fidelity Natl Title Co Of Or | |
| Warranty Deed | $221,000 | Fidelity National Title Co |
Mortgage History
| Date | Status | Loan Amount | Loan Type |
|---|---|---|---|
| Open | $647,194 | New Conventional | |
| Previous Owner | $440,000 | New Conventional | |
| Previous Owner | $100,000 | Balloon |
Source: Regional Multiple Listing Service (RMLS)
MLS Number: 675020230
APN: R2005840
- 12808 SW Falcon Rise Dr
- 13165 SW Shore Dr
- 11494 SW Lakeview Terrace
- 12062 SW Redberry Ct
- 13495 SW Brittany Dr
- 11325 SW Eucalyptus Place
- 13527 SW Ashbury Ln
- 12820 SW Glacier Lily Cir
- 13675 SW Feiring Ln
- 10835 SW Huntington Ave
- 10830 SW Briarwood Place
- 10820 SW Huntington Ave
- 14064 SW Walnut Creek Way
- 11002 SW Sage Terrace
- 10845 SW Summer Lake Dr
- 14120 SW Barrows Rd Unit 3-3
- 14110 SW Barrows Rd Unit 1
- 0 SW Scholls Ferry Rd
- 13850 SW Scholls Ferry Rd Unit 102
- 12020 SW Burlheights St
- 13456 SW Hawks Beard St
- 12245 SW Ann Ct Unit 1
- 12245 SW Ann Ct Unit 2
- 12490 SW North Dakota St
- 13285 SW Hawks Beard St
- 12505 SW North Dakota St
- 11103 SW Davies Rd
- 10650 SW 121st Ave
- 14790 SW Scholls Ferry Rd
- 14300 SW Teal Blvd
- 14900 SW Scholls Ferry Rd
- 14595 SW Osprey Dr
- 12400 SW Gingham Ln Unit A
- 11601 SW Teal Blvd
- 10415 SW Murray Blvd
- 12230 SW Horizon Blvd
- 9900 SW Conestoga Dr
- 9455 SW 125th Ave
- 15480 SW Bunting St
- 10399 SW North Dakota St
