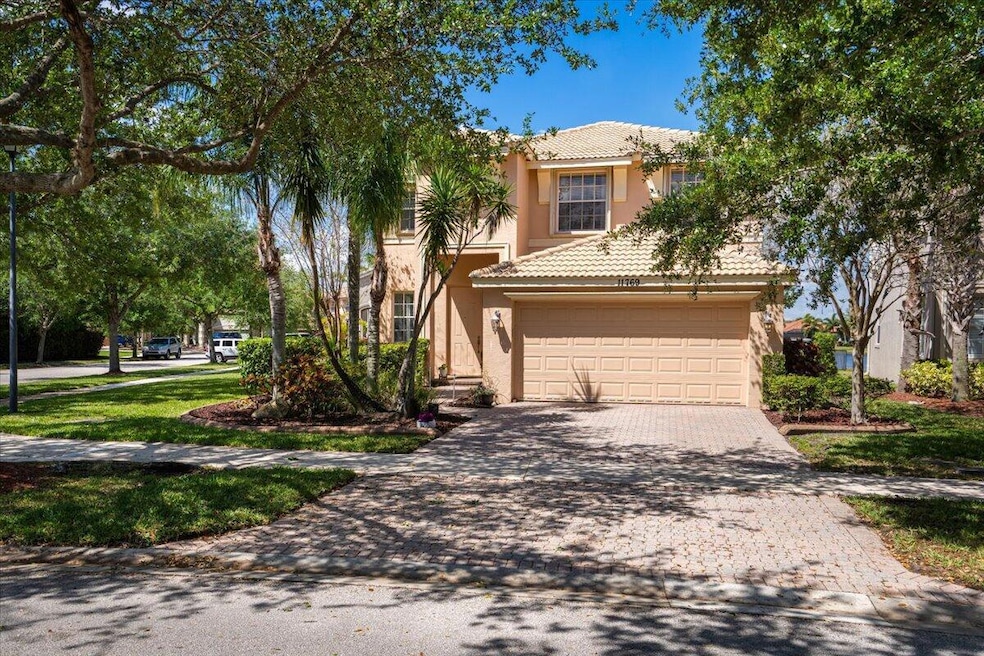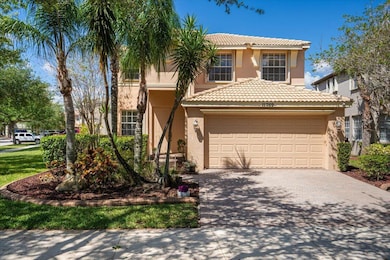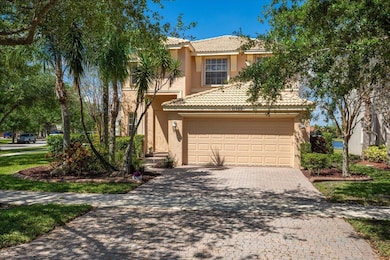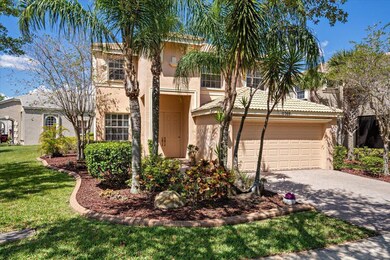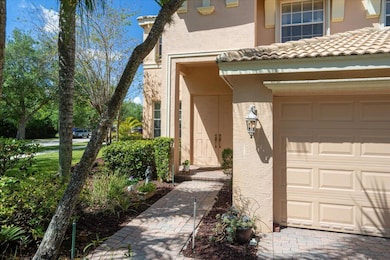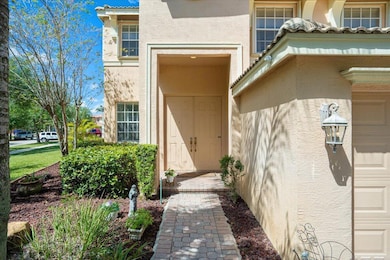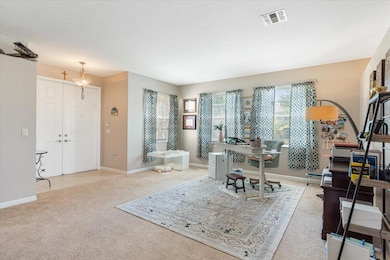11769 SW Bennington Cir Port Saint Lucie, FL 34987
Tradition NeighborhoodEstimated payment $3,262/month
Highlights
- Lake Front
- Gated with Attendant
- Mediterranean Architecture
- Community Cabanas
- Clubhouse
- Corner Lot
About This Home
Meticulously Kept, & Move in Ready Berkeley model in TownPark at Tradition. 1 Mile from Downtown Tradition and all the amenities. This 3 bedroom, plus primary bonus room, 2.5 bath home has been lovingly maintained. Ready for your growing family, or those who need a little more space. Updated A/C (2021) Hot Water (2022) Appliances (2024). Whole home water softener with under sink RO. Beautiful main floor with flexible living spaces. Gourmet eat in kitchen with granite, tile backsplash and breakfast bar. Sunsets in the screened lanai. Spacious bedrooms. Primary with bonus den/nursery and walkout to 2nd floor balcony and long lake views. TownPark offers a mature park like, all ages community. Full clubhouse with Pool/Spa, Tennis, B-Ball, Bocce, Splashpad, playgorund and miles of sidewalks.
Home Details
Home Type
- Single Family
Est. Annual Taxes
- $5,258
Year Built
- Built in 2006
Lot Details
- 8,669 Sq Ft Lot
- Lake Front
- Corner Lot
- Sprinkler System
- Property is zoned Master
HOA Fees
- $402 Monthly HOA Fees
Parking
- 2 Car Attached Garage
- Garage Door Opener
- Driveway
Property Views
- Lake
- Garden
Home Design
- Mediterranean Architecture
- Barrel Roof Shape
- Concrete Roof
Interior Spaces
- 2,455 Sq Ft Home
- 2-Story Property
- Central Vacuum
- Blinds
- Combination Dining and Living Room
- Den
- Screened Porch
Kitchen
- Breakfast Area or Nook
- Eat-In Kitchen
- Breakfast Bar
- Electric Range
- Microwave
- Dishwasher
- Trash Compactor
- Disposal
Flooring
- Carpet
- Ceramic Tile
Bedrooms and Bathrooms
- 3 Bedrooms | 1 Main Level Bedroom
- Walk-In Closet
- Dual Sinks
- Separate Shower in Primary Bathroom
Laundry
- Laundry Room
- Dryer
- Washer
- Laundry Tub
Home Security
- Home Security System
- Fire and Smoke Detector
Outdoor Features
- Room in yard for a pool
- Balcony
- Open Patio
Schools
- Manatee Elementary School
- Southport Middle School
- St. Lucie West Centennial High School
Utilities
- Central Heating and Cooling System
- Electric Water Heater
- Water Purifier
- Water Softener is Owned
- Cable TV Available
Listing and Financial Details
- Assessor Parcel Number 431650001940003
- Seller Considering Concessions
Community Details
Overview
- Association fees include management, common areas, cable TV, recreation facilities, reserve fund, security, trash, internet
- Built by Minto Communities
- Tradition Plat No 19 Subdivision, Berkeley Floorplan
Amenities
- Clubhouse
- Game Room
- Billiard Room
- Community Wi-Fi
Recreation
- Tennis Courts
- Community Basketball Court
- Pickleball Courts
- Bocce Ball Court
- Community Cabanas
- Community Pool
- Community Spa
- Trails
Security
- Gated with Attendant
- Resident Manager or Management On Site
Map
Home Values in the Area
Average Home Value in this Area
Tax History
| Year | Tax Paid | Tax Assessment Tax Assessment Total Assessment is a certain percentage of the fair market value that is determined by local assessors to be the total taxable value of land and additions on the property. | Land | Improvement |
|---|---|---|---|---|
| 2024 | $5,157 | $201,953 | -- | -- |
| 2023 | $5,157 | $196,071 | $0 | $0 |
| 2022 | $4,970 | $190,361 | $0 | $0 |
| 2021 | $4,770 | $184,817 | $0 | $0 |
| 2020 | $4,796 | $182,266 | $0 | $0 |
| 2019 | $4,755 | $178,169 | $0 | $0 |
| 2018 | $4,566 | $174,847 | $0 | $0 |
| 2017 | $4,537 | $221,000 | $42,300 | $178,700 |
| 2016 | $4,458 | $210,900 | $41,500 | $169,400 |
| 2015 | $4,494 | $183,100 | $29,700 | $153,400 |
| 2014 | $4,302 | $165,242 | $0 | $0 |
Property History
| Date | Event | Price | List to Sale | Price per Sq Ft |
|---|---|---|---|---|
| 11/24/2025 11/24/25 | Price Changed | $459,900 | -1.1% | $187 / Sq Ft |
| 09/19/2025 09/19/25 | For Sale | $464,900 | -- | $189 / Sq Ft |
Purchase History
| Date | Type | Sale Price | Title Company |
|---|---|---|---|
| Warranty Deed | $100 | None Listed On Document | |
| Interfamily Deed Transfer | -- | None Available | |
| Warranty Deed | $200,000 | First Intl Title Inc | |
| Warranty Deed | $212,000 | Attorney | |
| Interfamily Deed Transfer | -- | None Available | |
| Special Warranty Deed | $214,100 | Founders Title |
Mortgage History
| Date | Status | Loan Amount | Loan Type |
|---|---|---|---|
| Previous Owner | $160,000 | New Conventional | |
| Previous Owner | $208,160 | FHA |
Source: BeachesMLS
MLS Number: R11125310
APN: 43-16-500-0194-0003
- 11786 SW Bennington Cir
- 11953 SW Bennington Cir
- 11728 SW Bennington Cir
- 12109 SW Bennington Cir
- 10941 SW Fall Creek Dr
- 12471 SW Sunrise Lake Terrace
- 12507 SW Sunrise Lake Terrace
- 12489 SW Sunrise Lake Terrace
- 12501 SW Sunrise Lake Terrace
- 12495 SW Sunrise Lake Terrace
- 11894 SW Crestwood Cir
- 11922 SW Crestwood Cir
- 12446 SW Sunrise Lake Terrace
- 12160 SW Elsinore Dr
- 12488 SW Sunrise Lake Terrace
- 11881 SW Crestwood Cir
- 12225 SW Elsinore Dr
- 11931 SW Crestwood Cir
- 12398 SW Sunrise Lake Terrace
- 10907 SW Dardanelle Dr
- 12091 SW Bennington Cir
- 12170 SW Bennington Cir
- 10786 SW Dardanelle Dr
- 10744 SW Elsinore Dr
- 11066 SW Sunrise Lake Dr
- 11389 SW Lyra Dr
- 11300 SW Northland Dr
- 11417 SW Hawkins Terrace
- 10628 SW Hartwick Dr
- 11595 SW Rockingham Dr
- 10677 SW Gloriana St
- 11200 SW Village Ct
- 12742 SW Phoenix Dr
- 11643 SW Moon River Way
- 10558 SW Toren Way
- 15673 SW Egret Coast Dr
- 11650 SW Moon River Way
- 10493 SW Toren Way
- 11670 SW Sailfish Isles Way
- 12432 SW Arabella Dr
