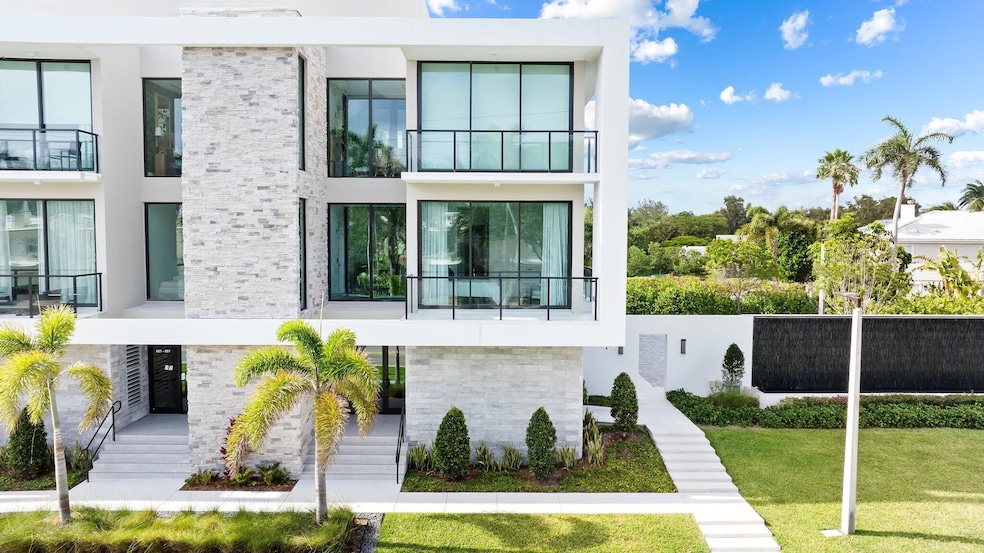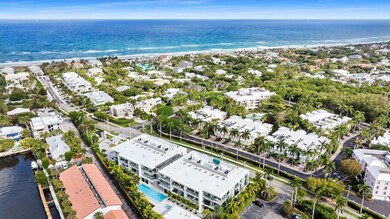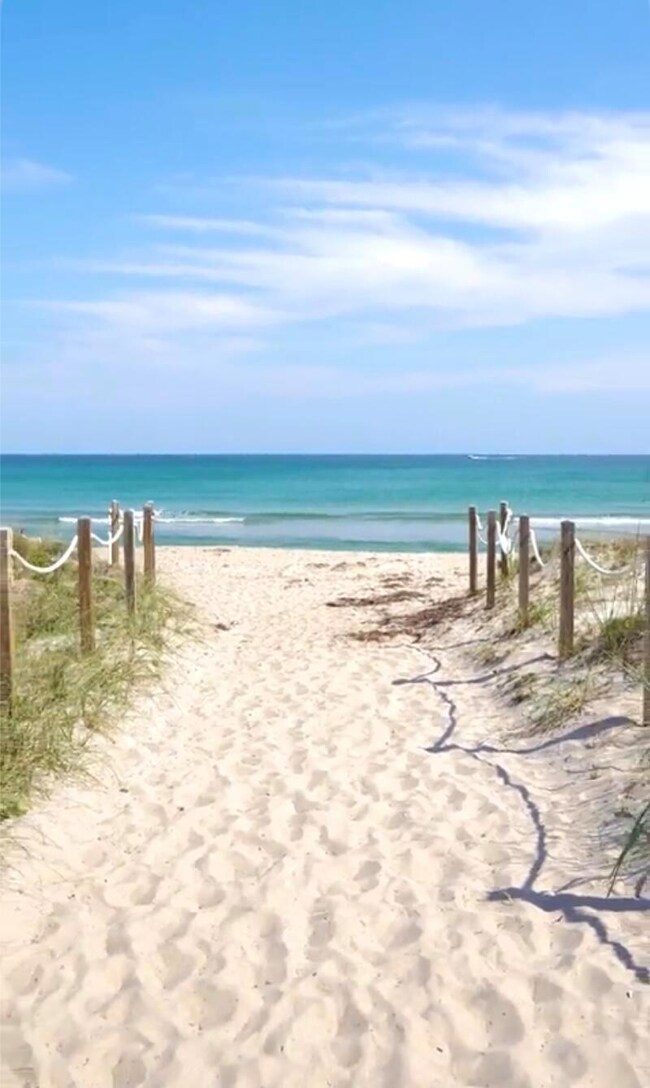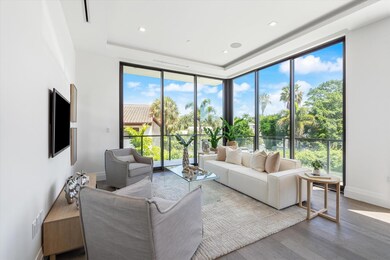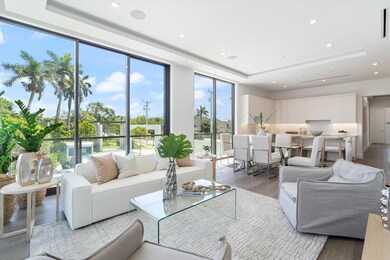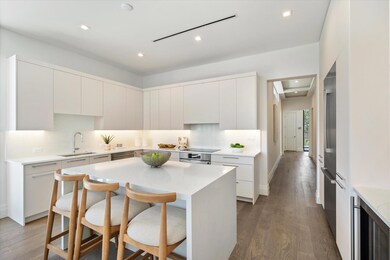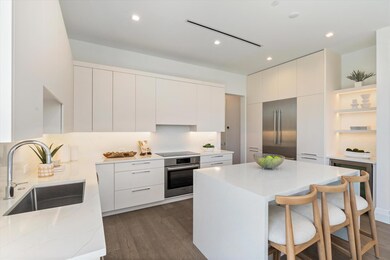1177 George Bush Blvd Unit 208 A Delray Beach, FL 33483
Gulfstream NeighborhoodEstimated payment $16,954/month
Highlights
- Community Cabanas
- New Construction
- Clubhouse
- Fitness Center
- 60,252 Sq Ft lot
- Wood Flooring
About This Home
Welcome to your dream retreat just a 3 minute walk to the beach from 1177 George Bush Boulevard, Unit 208A, in the vibrant heart of Delray Beach, FL. This stunning 3-bedroom, 3.5-bathroom condo offers an expansive 1,978 square feet of modern living space, perfect for those who appreciate style and comfort.Step inside and be greeted by an open-concept layout that seamlessly blends the living, dining, and kitchen areas. The private elevator whisks you directly to your unit, ensuring both convenience and privacy. Enjoy the Florida sunshine from your private outdoor space, or take a refreshing dip in the community pool.For fitness enthusiasts, the on-site gym is a fantastic perk, and after a workout, unwind in the sauna or hot tub.
Open House Schedule
-
Sunday, September 28, 202512:00 to 2:00 pm9/28/2025 12:00:00 PM +00:009/28/2025 2:00:00 PM +00:00Please call Taylor for access to the building. 954-279-5049Add to Calendar
Property Details
Home Type
- Condominium
Est. Annual Taxes
- $1,809
Year Built
- Built in 2024 | New Construction
HOA Fees
- $2,571 Monthly HOA Fees
Parking
- Over 1 Space Per Unit
- Assigned Parking
Home Design
- Entry on the 3rd floor
Interior Spaces
- 1,978 Sq Ft Home
- 3-Story Property
- Built-In Features
- High Ceiling
- Entrance Foyer
- Open Floorplan
- Pool Views
- Home Security System
Kitchen
- Breakfast Area or Nook
- Built-In Oven
- Cooktop
- Microwave
- Dishwasher
- Disposal
Flooring
- Wood
- Tile
Bedrooms and Bathrooms
- 3 Bedrooms
- Split Bedroom Floorplan
- Walk-In Closet
- Dual Sinks
- Separate Shower in Primary Bathroom
Laundry
- Laundry Room
- Washer and Dryer
Pool
- Heated Spa
- Heated Pool
Outdoor Features
- Balcony
- Wrap Around Porch
Utilities
- Central Heating and Cooling System
- Reverse Cycle Heating System
- Underground Utilities
Listing and Financial Details
- Assessor Parcel Number 1234609390000303
Community Details
Overview
- Association fees include common areas, insurance, maintenance structure, parking, pool(s), reserve fund, roof
- 16 Units
- 1177 Moderne Subdivision
Amenities
- Sauna
- Clubhouse
- Bike Room
- Elevator
Recreation
- Fitness Center
- Community Cabanas
- Community Pool
- Community Spa
Map
Home Values in the Area
Average Home Value in this Area
Tax History
| Year | Tax Paid | Tax Assessment Tax Assessment Total Assessment is a certain percentage of the fair market value that is determined by local assessors to be the total taxable value of land and additions on the property. | Land | Improvement |
|---|---|---|---|---|
| 2024 | $107,841 | $5,628,646 | -- | -- |
| 2023 | $104,299 | $5,116,951 | $5,832,490 | $231,269 |
| 2022 | $92,899 | $4,651,774 | $0 | $0 |
| 2021 | $86,729 | $4,228,885 | $4,033,714 | $195,171 |
| 2020 | $122,416 | $5,688,590 | $2,667,842 | $3,020,748 |
| 2019 | $119,192 | $5,458,595 | $2,540,981 | $2,917,614 |
| 2018 | $113,600 | $5,301,499 | $2,466,744 | $2,834,755 |
| 2017 | $111,061 | $5,166,942 | $2,349,280 | $2,817,662 |
| 2016 | $103,229 | $4,559,843 | $0 | $0 |
| 2015 | $100,375 | $4,273,599 | $0 | $0 |
| 2014 | $93,565 | $3,885,090 | $0 | $0 |
Property History
| Date | Event | Price | Change | Sq Ft Price |
|---|---|---|---|---|
| 06/11/2025 06/11/25 | Price Changed | $17,500 | +12.9% | $9 / Sq Ft |
| 05/24/2025 05/24/25 | Price Changed | $15,500 | 0.0% | $8 / Sq Ft |
| 05/07/2025 05/07/25 | Price Changed | $2,695,000 | 0.0% | $1,362 / Sq Ft |
| 04/24/2025 04/24/25 | For Rent | $20,000 | 0.0% | -- |
| 11/13/2024 11/13/24 | Price Changed | $2,795,000 | -3.6% | $1,413 / Sq Ft |
| 04/22/2024 04/22/24 | For Sale | $2,900,000 | -- | $1,466 / Sq Ft |
Purchase History
| Date | Type | Sale Price | Title Company |
|---|---|---|---|
| Warranty Deed | $2,620,000 | Crystal Title & Escrow | |
| Warranty Deed | $5,000,000 | Attorney | |
| Quit Claim Deed | -- | Attorney | |
| Special Warranty Deed | $5,050,000 | Attorney | |
| Warranty Deed | $5,000,000 | None Available | |
| Warranty Deed | $2,200,000 | -- | |
| Deed | -- | -- |
Mortgage History
| Date | Status | Loan Amount | Loan Type |
|---|---|---|---|
| Open | $1,676,500 | New Conventional | |
| Previous Owner | $1,676,500 | New Conventional | |
| Previous Owner | $1,431,500 | New Conventional | |
| Previous Owner | $1,606,500 | New Conventional | |
| Previous Owner | $1,745,250 | New Conventional | |
| Previous Owner | $1,495,000 | New Conventional | |
| Previous Owner | $1,760,000 | Credit Line Revolving | |
| Previous Owner | $1,671,650 | New Conventional | |
| Previous Owner | $2,500,000 | Commercial | |
| Previous Owner | $3,458,800 | Seller Take Back | |
| Previous Owner | $5,400,000 | Commercial | |
| Previous Owner | $1,540,000 | Commercial | |
| Previous Owner | $900,000 | Commercial |
Source: BeachesMLS
MLS Number: R10980517
APN: 12-43-46-09-39-000-0303
- 802 Andrews Ave
- 800 Andrews Ave Unit 9
- 1177 George Bush Blvd Unit 306
- 1234 George Bush Blvd
- 1246 George Bush Blvd
- 790 Andrews Ave Unit H202
- 8 Driftwood Landing Rd
- 1105 Harbor Dr
- 914 Palm Trail
- 1001 Palm Trail
- 518 Harbor Ct
- 526 N Ocean Blvd
- 1005 NE 9th Ave
- 1216 Palm Trail
- 1203 NE 9th Ave
- 1001 NE 8th Ave Unit 209
- 410 N Ocean Blvd
- 1117 Beach Dr
- 800 Bond Way
- 801 Bond Way
- 1177 George Bush Blvd Unit 302
- 800 Ave Unit 3
- 801 Andrews Ave Unit 5
- 820 Palm Trail
- 1000 Palm Trail Unit 9
- 904 Bond Way
- 909 Bond Way
- 811 NE 8th Ave
- 1001 NE 8th Ave Unit 105
- 1001 NE 8th Ave Unit 215
- 918 NE 5th St
- 1010 NE 8th Ave Unit 31F
- 803 NE 7th Ave
- 701 NE 7th Ave Unit 6
- 625 NE 7th Ave
- 619 NE 7th Ave
- 703 NE 5th St
- 514 NE 7th Ave
- 425 NE 7th Ave Unit 5
- 1579 Estuary Trail
