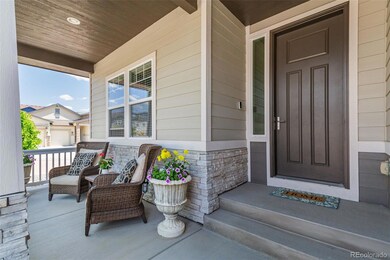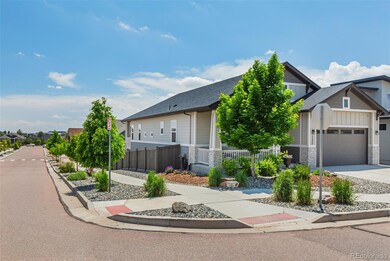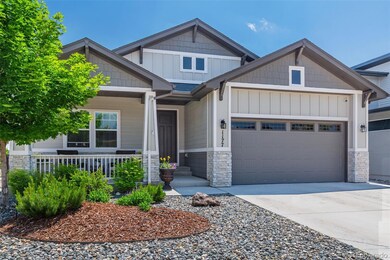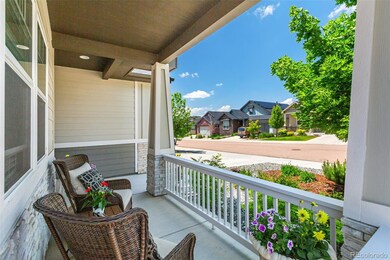
1177 Man O'War Way Colorado Springs, CO 80921
Trailridge NeighborhoodEstimated payment $4,555/month
Highlights
- Deck
- Vaulted Ceiling
- Bonus Room
- Discovery Canyon Campus Middle School Rated A
- Wood Flooring
- Corner Lot
About This Home
Experience the best of Colorado living in this beautifully upgraded ranch-style home located in the prestigious community of The Farm in North Colorado Springs. Surrounded by miles of scenic trails, ponds, and open space, where you can enjoy endless views of the Front Range, Pikes Peak, and the Air Force Academy. Step inside to discover a bright and open floor plan designed for effortless main-level living. The gourmet kitchen is a standout, featuring a massive solid-stone island, stainless steel appliances, a gas cooktop, vaulted ceilings, and abundant space for entertaining. The adjacent great room and dining area flow seamlessly to the covered wood deck—perfect for enjoying sunsets and views. Highlights include granite counters, walk-in pantry, hardwood floors, gas range, stainless appliances, and massive storage space that could be converted to a fifth bedroom. The tranquil primary suite offers a spa-like retreat with a five-piece bath, soaking tub, dual vanities, and a walk-in shower with built-in bench seating. Downstairs, the finished walk-out basement expands your living space with a spacious family and game room that opens onto a large concrete patio. Additional Features Include: Tandem 3-car garage with overhead storage racks, hot tub, Built-in surround sound system Community Amenities at The Farm: The Gathering Place clubhouse with meeting/event space, fitness room, seasonal pool, and award-winning District 20 schools Quick access to shopping, dining, I-25, and the Air Force Academy Don’t miss your opportunity to own this stunning home in one of Colorado Springs’ most desirable neighborhoods
Listing Agent
RE/MAX Real Estate Group Inc Brokerage Email: andrew@botcherby.com,719-231-5694 License #100019789 Listed on: 06/13/2025

Home Details
Home Type
- Single Family
Est. Annual Taxes
- $5,797
Year Built
- Built in 2018
Lot Details
- 6,900 Sq Ft Lot
- Cul-De-Sac
- Partially Fenced Property
- Landscaped
- Corner Lot
- Level Lot
- Front and Back Yard Sprinklers
- Irrigation
- Private Yard
- Property is zoned PUD
HOA Fees
- $125 Monthly HOA Fees
Parking
- 3 Car Attached Garage
Home Design
- Frame Construction
- Composition Roof
Interior Spaces
- 1-Story Property
- Vaulted Ceiling
- Gas Fireplace
- Family Room
- Living Room
- Dining Room
- Bonus Room
- Finished Basement
- 2 Bedrooms in Basement
Kitchen
- Walk-In Pantry
- Range
- Microwave
- Dishwasher
- Stone Countertops
- Disposal
Flooring
- Wood
- Carpet
- Laminate
- Tile
Bedrooms and Bathrooms
- 4 Bedrooms | 2 Main Level Bedrooms
- Walk-In Closet
- 3 Full Bathrooms
- Soaking Tub
Laundry
- Laundry in unit
- Dryer
- Washer
Home Security
- Home Security System
- Smart Thermostat
- Fire and Smoke Detector
Eco-Friendly Details
- Energy-Efficient Thermostat
Outdoor Features
- Deck
- Covered Patio or Porch
- Rain Gutters
Schools
- The Da Vinci Academy Elementary School
- Discovery Canyon Middle School
- Discovery Canyon High School
Utilities
- Forced Air Heating and Cooling System
- Heating System Uses Natural Gas
- 220 Volts
- Natural Gas Connected
- High Speed Internet
Community Details
- Association fees include ground maintenance, road maintenance, snow removal, trash
- The Farm Association, Phone Number (303) 420-4433
- The Farm Subdivision
Listing and Financial Details
- Exclusions: Sellers Personal property and staging items
- Assessor Parcel Number 62173-01-008
Map
Home Values in the Area
Average Home Value in this Area
Tax History
| Year | Tax Paid | Tax Assessment Tax Assessment Total Assessment is a certain percentage of the fair market value that is determined by local assessors to be the total taxable value of land and additions on the property. | Land | Improvement |
|---|---|---|---|---|
| 2025 | $5,797 | $54,350 | -- | -- |
| 2024 | $5,797 | $56,080 | $8,780 | $47,300 |
| 2022 | $4,451 | $40,120 | $7,670 | $32,450 |
| 2021 | $4,743 | $41,270 | $7,890 | $33,380 |
| 2020 | $4,292 | $35,700 | $6,080 | $29,620 |
| 2019 | $4,262 | $35,700 | $6,080 | $29,620 |
| 2018 | $1,566 | $13,010 | $13,010 | $0 |
| 2017 | $1,556 | $13,010 | $13,010 | $0 |
| 2016 | $133 | $1,070 | $1,070 | $0 |
Property History
| Date | Event | Price | Change | Sq Ft Price |
|---|---|---|---|---|
| 09/02/2025 09/02/25 | Pending | -- | -- | -- |
| 07/11/2025 07/11/25 | Price Changed | $730,000 | -1.7% | $206 / Sq Ft |
| 06/30/2025 06/30/25 | Price Changed | $742,500 | -1.0% | $210 / Sq Ft |
| 06/11/2025 06/11/25 | For Sale | $750,000 | -- | $212 / Sq Ft |
Purchase History
| Date | Type | Sale Price | Title Company |
|---|---|---|---|
| Warranty Deed | $625,000 | Unified Title Company | |
| Warranty Deed | $513,500 | Empire Title Co Springs Llc | |
| Warranty Deed | $581,000 | Land Title Guarantee Co |
Mortgage History
| Date | Status | Loan Amount | Loan Type |
|---|---|---|---|
| Open | $400,182 | FHA | |
| Previous Owner | $487,729 | VA | |
| Previous Owner | $482,489 | VA | |
| Previous Owner | $484,350 | VA | |
| Previous Owner | $278,723 | Stand Alone Refi Refinance Of Original Loan | |
| Closed | $0 | Construction |
About the Listing Agent

Andrew Botcherby is a knowledgeable and committed real estate professional with 18 years of experience at RE/MAX in Colorado Springs. Specializing in buying, selling, and investing throughout El Paso County and the surrounding areas, Andrew is known for his client-first approach and passion for education. His strong reputation and outstanding Google Reviews highlight his dedication to exceptional service and lasting results.
A proud local, Andrew graduated from Liberty High School and
Andrew's Other Listings
Source: REcolorado®
MLS Number: 9461591
APN: 62173-01-008
- 11704 Promontory Plateau Point
- 1323 Promontory Bluff View
- Legacy Plan at The Farm - Ranch
- Boulder Plan at The Farm - Ranch
- Arvada Plan at The Farm - Ranch
- Buena Vista II Plan at The Farm - Ranch
- Palisade 1923 Plan at The Farm - Ranch
- Steamboat Plan at The Farm - Two Story
- Magnolia Plan at The Farm - Ranch
- Dillon Plan at The Farm - Ranch
- Glenwood Plan at The Farm - Two Story
- Buena Vista I Plan at The Farm - Ranch
- Arvada Grand Plan at The Farm - Ranch
- 11674 Justify Dr
- 1230 Kelso Place
- 1265 Foothills Farm Way
- 1571 Promontory Bluff View
- 1117 Barbaro Terrace
- 1119 Kelso Place
- 1065 Sir Barton Dr
- 1640 Peregrine Vista Heights
- 11320 New Voyager Heights
- 11885 Wildwood Ridge Dr
- 1710 Wildwood Pass Dr
- 12256 Bandon Dr
- 11275 Nahcolite Point
- 2213 Shady Aspen Dr
- 10691 Cadence Point
- 1547 Blue Sapphire View
- 10945 Shade View
- 10650 Sapphire Falls View
- 10729 Lewanee Point
- 50 Spectrum Loop
- 185 Polaris Point Loop
- 12729 Mission Meadow Dr
- 874 Diamond Rim Dr
- 972 Fire Rock Place
- 13363 Positano Point
- 13280 Trolley View
- 10330 Marble Creek Cir





