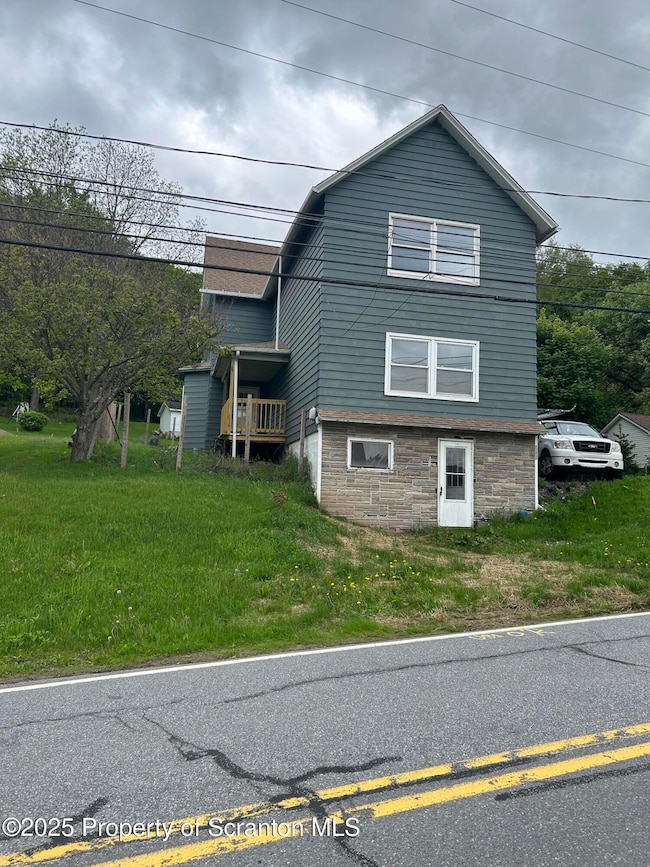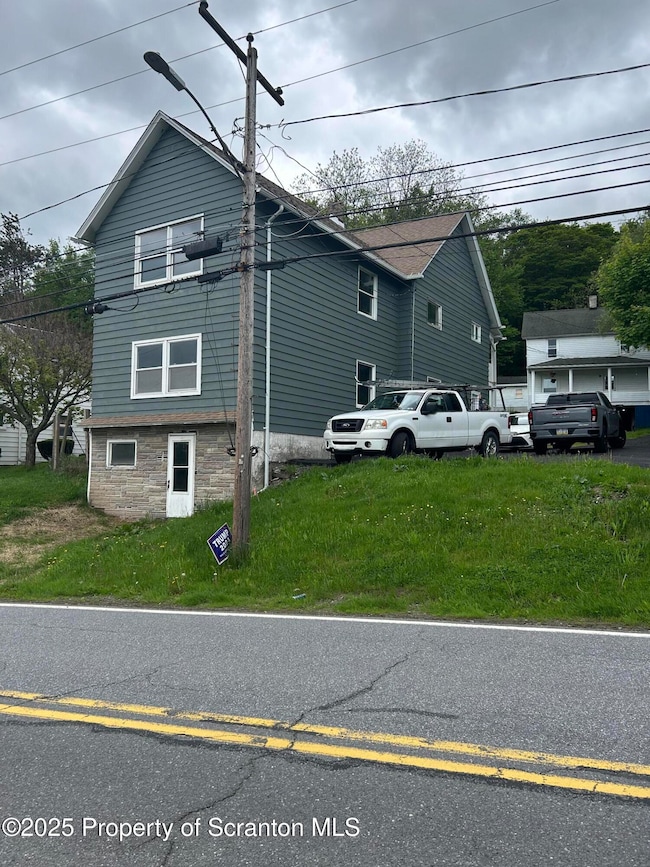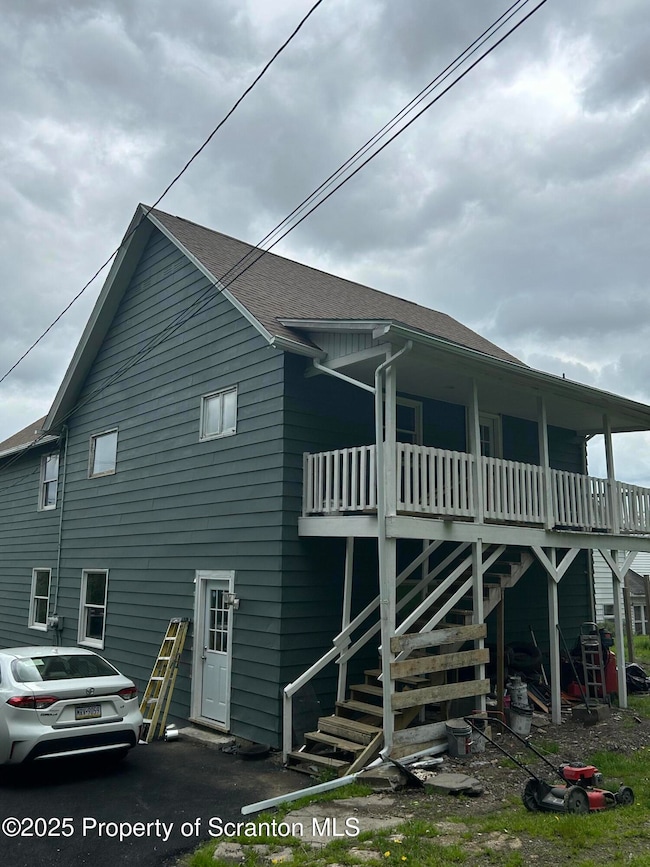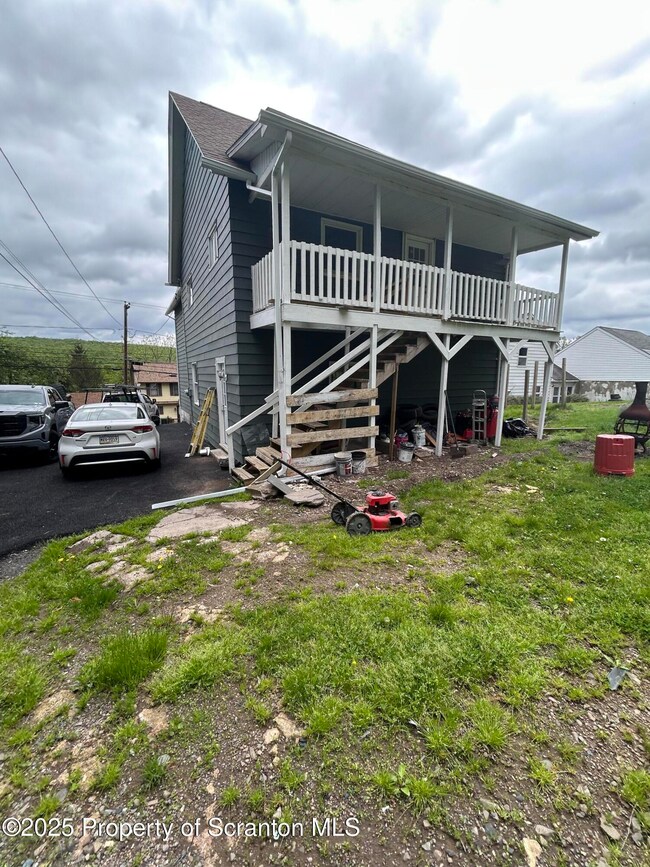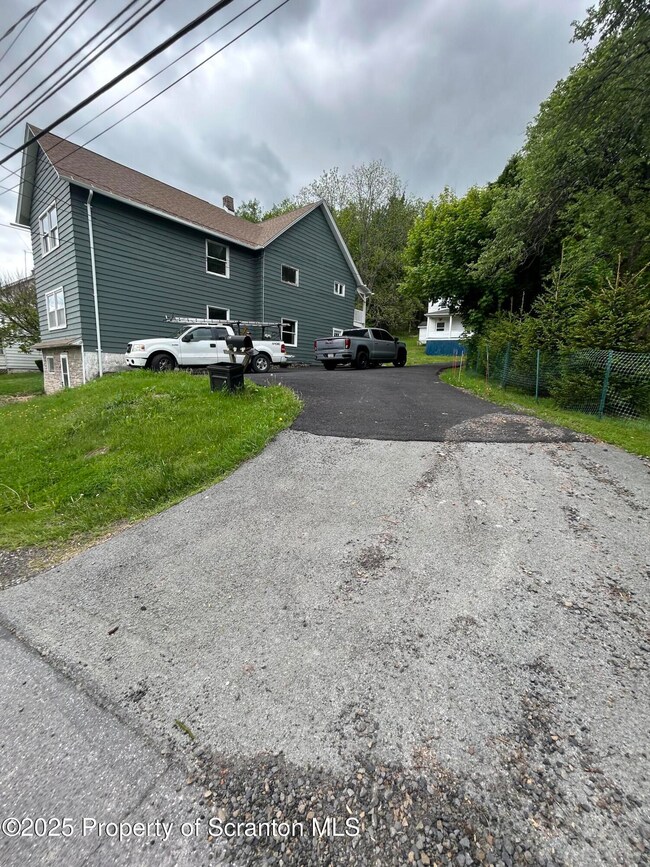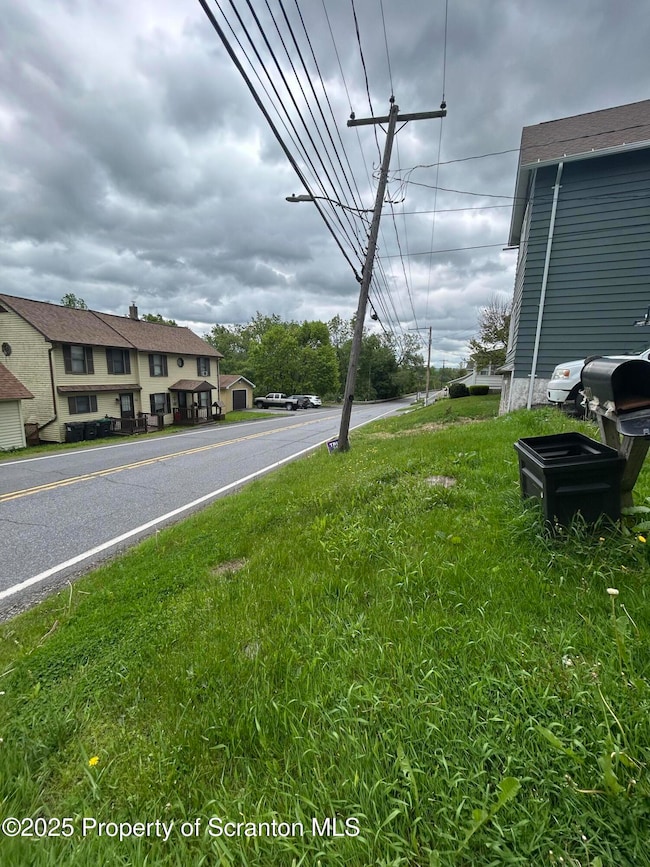1177 N Main St Forest City, PA 18421
Estimated payment $959/month
Highlights
- Private Yard
- Covered Patio or Porch
- Eat-In Kitchen
- No HOA
- Balcony
- Living Room
About This Home
Investors dream, partially remodeled! Put the finishing touches and live on one unit, and have your tenant pay the mortgage. Two family home, in the heart of Forest city. New roof installed last year, new water heaters, separated water meters, and electric. Painted exterior, and recently installed driveway. Solid investment opportunity!
Listing Agent
Dwell Real Estate - Dunmore Branch Office License #RS363810 Listed on: 06/01/2025
Home Details
Home Type
- Single Family
Est. Annual Taxes
- $1,453
Year Built
- Built in 1930
Lot Details
- 6,098 Sq Ft Lot
- Lot Dimensions are 54x115
- Private Yard
- Back Yard
- Property is zoned R1, Multi-Family
Home Design
- Split Level Home
- Fixer Upper
- Combination Foundation
- Shingle Roof
- Aluminum Siding
Interior Spaces
- 2,474 Sq Ft Home
- 2-Story Property
- Ceiling Fan
- Living Room
- Vinyl Plank Flooring
- Washer and Electric Dryer Hookup
- Unfinished Basement
Kitchen
- Eat-In Kitchen
- Free-Standing Electric Range
- Range Hood
- Laminate Countertops
Bedrooms and Bathrooms
- 6 Bedrooms
- 2 Full Bathrooms
Attic
- Storage In Attic
- Walkup Attic
Parking
- 1 Open Parking Space
- Driveway
- Off-Street Parking
Outdoor Features
- Balcony
- Covered Patio or Porch
Utilities
- No Cooling
- Heating Available
- Cable TV Available
Community Details
- No Home Owners Association
Listing and Financial Details
- Assessor Parcel Number 249.19-2,002.00,000.
Map
Home Values in the Area
Average Home Value in this Area
Tax History
| Year | Tax Paid | Tax Assessment Tax Assessment Total Assessment is a certain percentage of the fair market value that is determined by local assessors to be the total taxable value of land and additions on the property. | Land | Improvement |
|---|---|---|---|---|
| 2025 | $2,214 | $27,800 | $2,500 | $25,300 |
| 2024 | $2,161 | $27,800 | $2,500 | $25,300 |
| 2023 | $2,069 | $27,800 | $2,500 | $25,300 |
| 2022 | $2,059 | $27,800 | $2,500 | $25,300 |
| 2021 | $2,037 | $27,800 | $2,500 | $25,300 |
| 2020 | $1,977 | $27,800 | $2,500 | $25,300 |
| 2019 | $1,977 | $27,800 | $2,500 | $25,300 |
| 2018 | $1,913 | $27,800 | $2,500 | $25,300 |
| 2017 | $27,800 | $27,800 | $2,500 | $25,300 |
| 2016 | $1,812 | $27,800 | $2,500 | $25,300 |
| 2015 | $292 | $27,800 | $0 | $0 |
| 2014 | $292 | $27,800 | $0 | $0 |
Property History
| Date | Event | Price | List to Sale | Price per Sq Ft | Prior Sale |
|---|---|---|---|---|---|
| 10/24/2025 10/24/25 | Price Changed | $159,000 | -5.9% | $64 / Sq Ft | |
| 09/25/2025 09/25/25 | Price Changed | $169,000 | 0.0% | $68 / Sq Ft | |
| 09/25/2025 09/25/25 | For Sale | $169,000 | -6.1% | $68 / Sq Ft | |
| 09/01/2025 09/01/25 | Off Market | $179,999 | -- | -- | |
| 06/01/2025 06/01/25 | For Sale | $179,999 | +682.6% | $73 / Sq Ft | |
| 10/12/2018 10/12/18 | Sold | $23,000 | -14.8% | $9 / Sq Ft | View Prior Sale |
| 10/01/2018 10/01/18 | Pending | -- | -- | -- | |
| 06/28/2018 06/28/18 | For Sale | $27,000 | -- | $11 / Sq Ft |
Purchase History
| Date | Type | Sale Price | Title Company |
|---|---|---|---|
| Deed | $55,000 | None Listed On Document | |
| Deed | $15,000 | None Listed On Document | |
| Deed | $22,500 | None Listed On Document | |
| Interfamily Deed Transfer | -- | Secure Abstract Group Llc | |
| Deed | $23,000 | None Available | |
| Sheriffs Deed | $18,414 | None Available | |
| Sheriffs Deed | $5,331 | None Available |
Source: Greater Scranton Board of REALTORS®
MLS Number: GSBSC252669
APN: 249.19-2-002.00-000
- 0 Corner of North St & Railroad St Unit GSBSC253787
- 413 Martin St
- 417 Martin St
- 403 Martin St
- 419 Martin St
- 1 West St
- 605 Hudson St
- 173 Dundaff St
- 514 Hudson St
- 507 Delaware St
- 0 White Rock Dr Unit PWBPW252170
- 44 Ridge St
- 53 Elkview Dr Unit 985
- 0 Pennsylvania 247
- 316 Hudson St
- 242 Hudson St
- 801 Elkview Dr
- 196 Elkview Dr
- 518 Wood St Lots137 & 138
- 518 Wood St Lots 139 & 140
- 742 Delaware St
- 420 Hudson St
- 339 Crystal Lake Rd Unit 1- bed 1-bath
- 339 Crystal Lake Rd Unit 1- bed 1-bath
- 144 Jefferson St Unit 146
- 25 Lizzy Ln Unit 2nd floor
- 25 Lizzy Ln Unit 1st floor
- 178 Belmont St Unit 1
- 178 Belmont St Unit 4
- 157 Belmont St
- 2129 Bethany Turnpike
- 89 Belmont St
- 107 Canaan St Unit 2
- 58 Canaan St
- 34 Terrace St
- 31 Washington St
- 94 7th Ave
- 54 8th Ave
- 151 Sandy Banks Rd
- 559 Penn Ave Unit A

