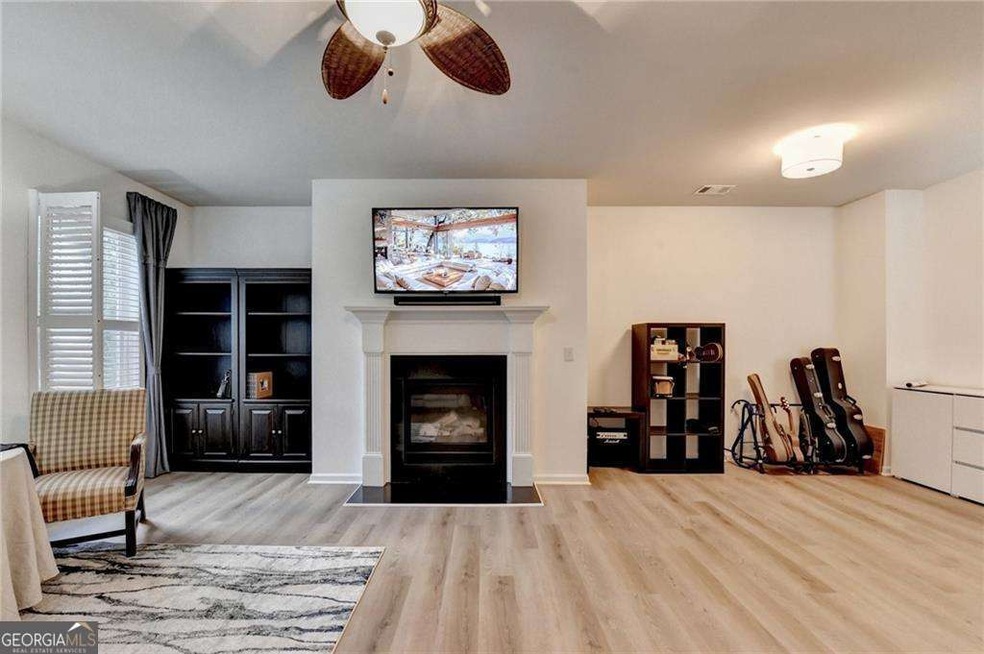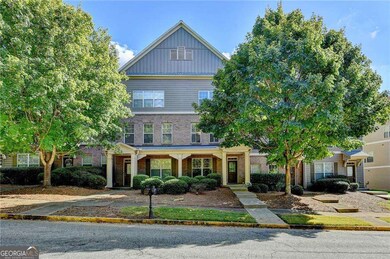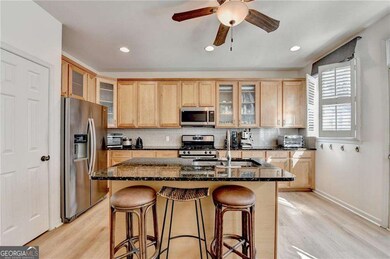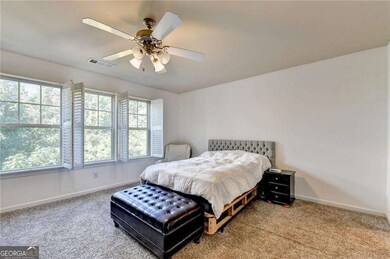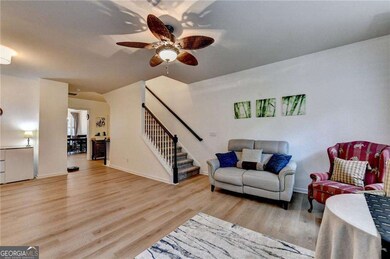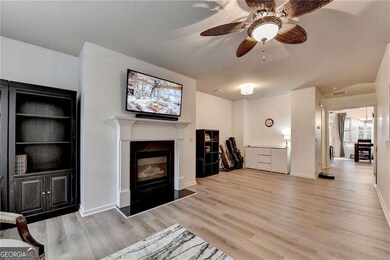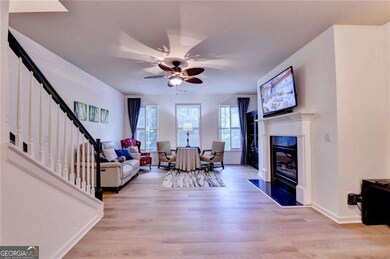1177 Ridenour Blvd NW Unit 6 Kennesaw, GA 30152
Northwestern Marietta NeighborhoodHighlights
- Deck
- Community Pool
- Double Pane Windows
- Hayes Elementary School Rated A-
- Tennis Courts
- Walk-In Closet
About This Home
Beautifully Updated 3-Bedroom Townhome for Lease in Kennesaw's Desirable Ridenour Community! Welcome to 1177 Ridenour Blvd-a stylish and move-in ready townhome offering comfort, convenience, and modern upgrades in one of Kennesaw's most sought-after neighborhoods. This spacious 3-bedroom, 3.5-bath home features an open floor plan with beautiful luxury vinyl plank flooring, plantation shutters throughout, and plenty of natural light. The modern kitchen is equipped with granite countertops, stainless steel appliances, soft-close maple cabinets, and a newer refrigerator-perfect for anyone who loves to cook or entertain. Enjoy gatherings in the open living and dining area or step outside to your private patio, ideal for morning coffee or evening relaxation. Upstairs, the large primary suite includes a walk-in closet and an ensuite bath for added privacy. A second bedroom, full bath, and laundry room are conveniently located on the same level. The entry-level offers a third bedroom with its own full bath and a custom-built office nook-perfect for guests or a work-from-home setup. Practical updates include a newer HVAC system, roof, and water heater, plus a whole-house water softener. The two-car garage provides ample parking and storage. Residents enjoy access to fantastic community amenities including a pool, tennis courts, playground, and beautifully maintained grounds-all in a location just minutes from I-75, I-575, Whole Foods, shopping, dining, and Kennesaw Mountain National Park. Available for immediate move-in. Minimum one-year lease. No smoking.
Townhouse Details
Home Type
- Townhome
Est. Annual Taxes
- $3,732
Year Built
- Built in 2006
Lot Details
- 3,049 Sq Ft Lot
- Two or More Common Walls
- Zero Lot Line
Home Design
- Slab Foundation
- Composition Roof
- Concrete Siding
- Brick Front
Interior Spaces
- 2,157 Sq Ft Home
- 3-Story Property
- Double Pane Windows
- Entrance Foyer
- Living Room with Fireplace
- Combination Dining and Living Room
- Carpet
- Home Security System
Kitchen
- Oven or Range
- Microwave
- Dishwasher
- Kitchen Island
- Disposal
Bedrooms and Bathrooms
- Walk-In Closet
Laundry
- Laundry Room
- Laundry on upper level
- Dryer
- Washer
Finished Basement
- Finished Basement Bathroom
- Natural lighting in basement
Parking
- 2 Car Garage
- Side or Rear Entrance to Parking
- Garage Door Opener
- Drive Under Main Level
Schools
- Hayes Elementary School
- Pine Mountain Middle School
- Kennesaw Mountain High School
Utilities
- Forced Air Heating and Cooling System
- Underground Utilities
- Gas Water Heater
- Phone Available
- Cable TV Available
Additional Features
- Deck
- Property is near shops
Listing and Financial Details
- Security Deposit $2,700
- 12-Month Minimum Lease Term
- $55 Application Fee
Community Details
Overview
- Property has a Home Owners Association
- Association fees include ground maintenance, management fee, trash
- Touchstone At Ridenour Subdivision
Recreation
- Tennis Courts
- Community Pool
Pet Policy
- No Pets Allowed
Security
- Fire and Smoke Detector
Map
Source: Georgia MLS
MLS Number: 10635882
APN: 20-0211-0-403-0
- 1233 Ridenour Ln
- 1186 Ridenour Blvd NW Unit 5
- 1741 Lucy Dr NW Unit 2
- 1827 Willow Branch Ln NW Unit M
- 1776 Willow Branch Ln NW Unit E
- 1729 Ridenour Pkwy NW Unit 1
- 1421 Hedgewood Ln NW
- 1605 Ridenour Pkwy NW Unit 1
- 1327 Bexley Place NW Unit 6
- 1212 Gates Mill Dr NW
- 1241 Gates Mill Dr NW Unit 13
- 1406 Dolcetto Trace NW Unit 13
- 1421 Ferocity Ridge Way NW Unit 13
- 1414 Dolcetto Trace NW Unit 14
- 1641 Perserverence Hill Cir NW Unit 11
- 1384 Dolcetto Trace NW
- 1676 Perserverence Hill Cir NW
- 1376 Dolcetto Trace NW Unit 10
- 1754 Oakbrook Ln NW
- 1816 Willow Branch Ln NW
- 1780 Willow Branch Ln NW Unit E
- 1355 NW Ridenour Blvd
- 1490 Ernest W Barrett Pkwy NW
- 1490 Ernest W Barrett Pkwy NW Unit 423
- 1490 Ernest W Barrett Pkwy NW Unit 314
- 1575 Ridenour Pkwy NW
- 1800 Barrett Lakes Blvd NW
- 1545 Whitemarsh Rd Unit C1
- 1545 Whitemarsh Rd Unit B1
- 1545 Whitemarsh Rd Unit A2
- 1545 Whitemarsh Rd
- 1615 Cobb Pkwy N
- 2025 Barrett Lakes Blvd NW
- 1615 Heyford Cir NW
- 1609 Heyford Cir NW
- 2055 Barrett Lakes Blvd NW
- 2504 Trees of Kennesaw Pkwy NW
- 1950 Barrett Lakes Blvd NW
