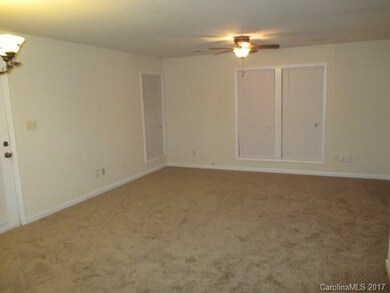
1177 Triece Ln Unit 1177 Charlotte, NC 28215
Shannon Park NeighborhoodHighlights
- Clubhouse
- Recreation Facilities
- Trails
- Community Pool
- Garden Bath
- Vinyl Flooring
About This Home
As of January 2018Just in time for the holidays!!! This beautiful 2 bedroom end unit in the lovely Citiside complex is ready for your buyer. This home has been well maintained and is just a short drive from Uptown. Move fast as this property will not last long.
Last Agent to Sell the Property
Bryan & Associates Real Estate License #258728 Listed on: 11/11/2017
Last Buyer's Agent
J. Michael Persinger
Century 21 Providence Realty License #275745
Property Details
Home Type
- Condominium
Year Built
- Built in 2003
HOA Fees
- $163 Monthly HOA Fees
Home Design
- Slab Foundation
- Vinyl Siding
Flooring
- Vinyl Flooring
Bedrooms and Bathrooms
- Garden Bath
Listing and Financial Details
- Assessor Parcel Number 099-023-81
Community Details
Overview
- Red Rock Association
Amenities
- Clubhouse
Recreation
- Recreation Facilities
- Community Pool
- Trails
Ownership History
Purchase Details
Home Financials for this Owner
Home Financials are based on the most recent Mortgage that was taken out on this home.Purchase Details
Purchase Details
Home Financials for this Owner
Home Financials are based on the most recent Mortgage that was taken out on this home.Similar Homes in Charlotte, NC
Home Values in the Area
Average Home Value in this Area
Purchase History
| Date | Type | Sale Price | Title Company |
|---|---|---|---|
| Warranty Deed | $96,000 | None Available | |
| Interfamily Deed Transfer | -- | None Available | |
| Warranty Deed | $93,000 | -- |
Mortgage History
| Date | Status | Loan Amount | Loan Type |
|---|---|---|---|
| Open | $86,400 | New Conventional | |
| Previous Owner | $12,200 | Credit Line Revolving | |
| Previous Owner | $96,900 | Fannie Mae Freddie Mac |
Property History
| Date | Event | Price | Change | Sq Ft Price |
|---|---|---|---|---|
| 06/11/2025 06/11/25 | For Sale | $219,990 | +129.2% | $188 / Sq Ft |
| 01/03/2018 01/03/18 | Sold | $96,000 | -3.9% | $81 / Sq Ft |
| 11/12/2017 11/12/17 | Pending | -- | -- | -- |
| 11/11/2017 11/11/17 | For Sale | $99,900 | -- | $84 / Sq Ft |
Tax History Compared to Growth
Tax History
| Year | Tax Paid | Tax Assessment Tax Assessment Total Assessment is a certain percentage of the fair market value that is determined by local assessors to be the total taxable value of land and additions on the property. | Land | Improvement |
|---|---|---|---|---|
| 2023 | $1,624 | $194,153 | $0 | $194,153 |
| 2022 | $1,054 | $96,200 | $0 | $96,200 |
| 2021 | $1,043 | $96,200 | $0 | $96,200 |
| 2020 | $1,035 | $96,200 | $0 | $96,200 |
| 2019 | $1,020 | $96,200 | $0 | $96,200 |
| 2018 | $899 | $62,900 | $15,000 | $47,900 |
| 2017 | $877 | $62,900 | $15,000 | $47,900 |
| 2016 | $868 | $62,900 | $15,000 | $47,900 |
| 2015 | $856 | $62,900 | $15,000 | $47,900 |
| 2014 | $847 | $62,900 | $15,000 | $47,900 |
Agents Affiliated with this Home
-

Seller's Agent in 2025
Johan Filpo
Citywide Group Inc
(401) 654-3761
67 Total Sales
-

Seller Co-Listing Agent in 2025
Juan Guzman
Citywide Group Inc
(980) 328-5626
1 in this area
212 Total Sales
-
E
Seller's Agent in 2018
Everett Taylor
Bryan & Associates Real Estate
(704) 323-5571
23 Total Sales
-
J
Buyer's Agent in 2018
J. Michael Persinger
Century 21 Providence
Map
Source: Canopy MLS (Canopy Realtor® Association)
MLS Number: CAR3337317
APN: 099-023-81
- 1911 Flushing Ct Unit 26
- 2045 Flushing Ct Unit 28
- 1227 Triece Ln
- 1075 Triece Ln
- 3835 Mohawk Ct
- 4432 Eaves Ln
- 1182 Plaza Walk Dr
- 1134 Plaza Walk Dr Unit 1134
- 1101 Plaza Walk Dr
- 1108 Plaza Walk Dr Unit 1108
- 4313 Eaves Ln
- 1824 Purser Dr
- 1327 Phil Oneil Dr
- 804 Plaza Walk Dr
- 4840 The Plaza
- 1420 Lakedell Dr
- 1310 Eastway Dr
- 2408 Dora Dr
- 4805 Horizon Cir Unit 150
- 2821 Shamrock Dr






