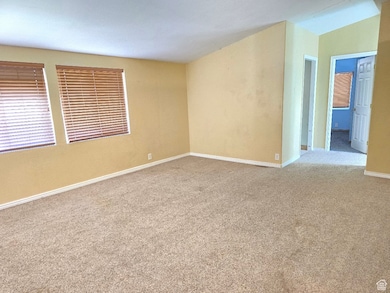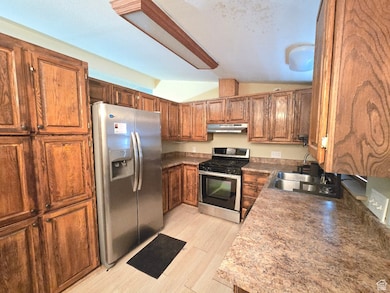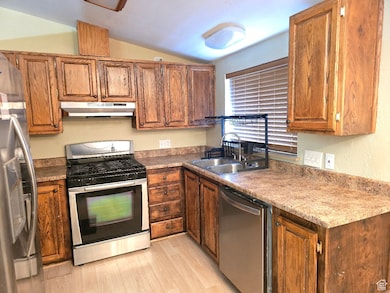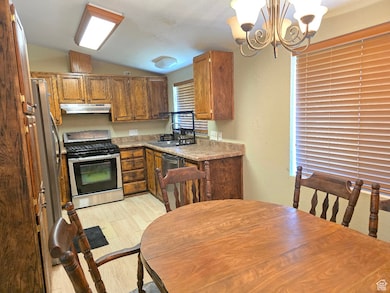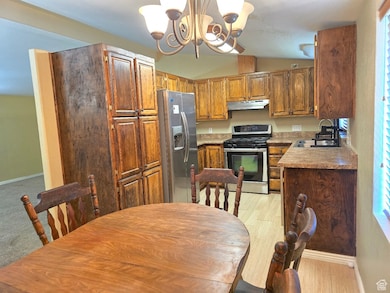1177 W 1960 S Logan, UT 84321
Woodruff NeighborhoodEstimated payment $1,542/month
Highlights
- Mature Trees
- No HOA
- Double Pane Windows
- Vaulted Ceiling
- Porch
- Walk-In Closet
About This Home
Price Reduced! This spacious home is ready to move in! No HOA! Vaulted ceilings. New kitchen floor. Nice large covered deck . Master bath with separate tub and shower. Walk in closet. Big family room. Fully fenced yard with storage shed. Close to shopping and schools. Easy to show.
Listing Agent
Becky Stokes
Beyond Realty, LLC License #5640287 Listed on: 05/03/2025
Co-Listing Agent
Dean Stokes
Beyond Realty, LLC License #185840
Property Details
Home Type
- Manufactured Home
Est. Annual Taxes
- $1,133
Year Built
- Built in 1994
Lot Details
- 5,663 Sq Ft Lot
- Property is Fully Fenced
- Landscaped
- Mature Trees
Home Design
- Single Family Detached Home
- Manufactured Home
- Stone Siding
Interior Spaces
- 1,247 Sq Ft Home
- 1-Story Property
- Vaulted Ceiling
- Double Pane Windows
- Blinds
- Free-Standing Range
Flooring
- Carpet
- Laminate
Bedrooms and Bathrooms
- 3 Main Level Bedrooms
- Walk-In Closet
- 2 Full Bathrooms
- Bathtub With Separate Shower Stall
Parking
- 4 Parking Spaces
- 4 Open Parking Spaces
Outdoor Features
- Storage Shed
- Outbuilding
- Porch
Schools
- Woodruff Elementary School
- Mt Logan Middle School
- Logan High School
Utilities
- Forced Air Heating and Cooling System
- Natural Gas Connected
Community Details
- No Home Owners Association
- Spring Creek Subdivision
Listing and Financial Details
- Exclusions: Dryer, Washer
- Assessor Parcel Number 03-142-0055
Map
Home Values in the Area
Average Home Value in this Area
Property History
| Date | Event | Price | List to Sale | Price per Sq Ft |
|---|---|---|---|---|
| 11/06/2025 11/06/25 | Price Changed | $275,000 | -8.3% | $221 / Sq Ft |
| 07/29/2025 07/29/25 | Price Changed | $299,900 | -3.2% | $240 / Sq Ft |
| 06/01/2025 06/01/25 | For Sale | $309,900 | 0.0% | $249 / Sq Ft |
| 05/23/2025 05/23/25 | Pending | -- | -- | -- |
| 04/29/2025 04/29/25 | For Sale | $309,900 | -- | $249 / Sq Ft |
Source: UtahRealEstate.com
MLS Number: 2082311
- 1950 S 1250 W
- 2242 S 1120 W Unit 69
- 2254 S 1120 W Unit 72
- 2250 S 1120 W Unit 71
- 2258 S 1120 W Unit 73
- 2206 S 1120 W Unit 65
- 2246 S 1120 W Unit 70
- 2238 S 1120 W Unit 68
- 1220 W 1870 S Unit M111
- 1205 W 1870 S
- 1221 W 1870 S
- 1230 W 1820 S
- 1850 S 1280 W
- 1183 W 1820 S
- 1841 S 1280 W
- 1444 W 2055 S
- 2011 Wren Cir
- Alpine Plan at Firefly Estates
- Monroe Plan at Firefly Estates
- Gala Plan at Firefly Estates
- 945 W 2200 S
- 925 W 2075 S
- 1501 Talon Dr Unit 1501 Talon Dr
- 994 W 3410 S
- 426 W 200 S
- 358 N Gateway Dr
- 650 S 100 E
- 87 E 300 S
- 479 W Center St Unit Betty's Place
- 94 W 100 S
- 156 S Main St
- 695 W 200 N
- 748 N 100 E
- 961 N 100 W
- 296 W 1100 N Unit 1
- 267 W 1100 N Unit 3
- 870 N 600 E
- 408 Spring Ln
- 1376 N 260 W
- 325 E 1225 N

