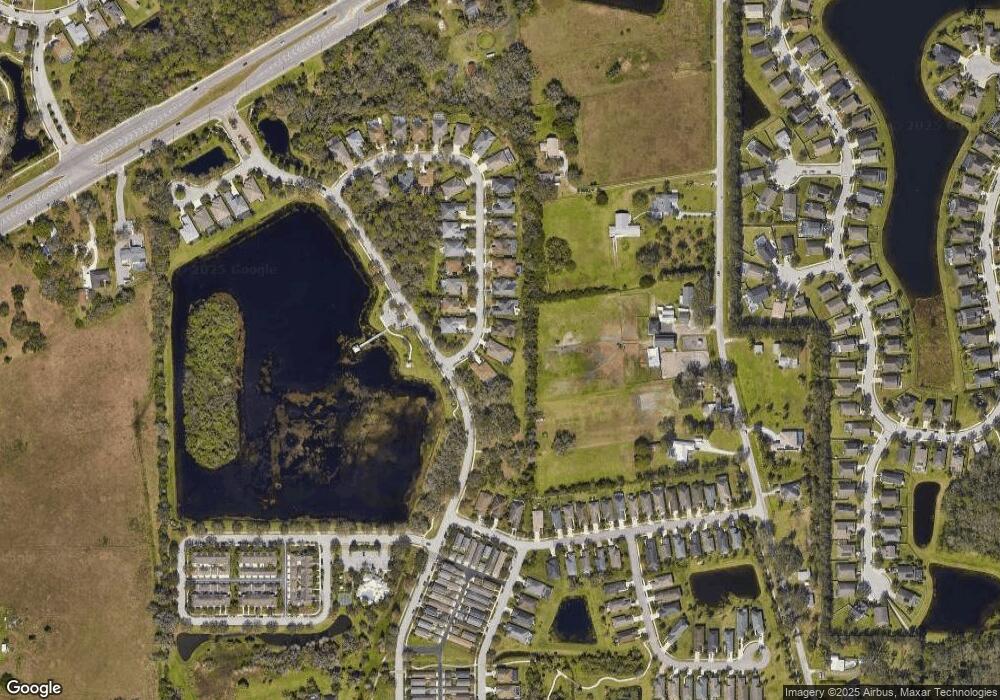11770 Hidden Forest Loop Parrish, FL 34219
Estimated Value: $517,000 - $569,000
3
Beds
3
Baths
2,512
Sq Ft
$216/Sq Ft
Est. Value
About This Home
This home is located at 11770 Hidden Forest Loop, Parrish, FL 34219 and is currently estimated at $541,779, approximately $215 per square foot. 11770 Hidden Forest Loop is a home located in Manatee County with nearby schools including Annie Lucy Williams Elementary School, Buffalo Creek Middle School, and Parrish Community High School.
Ownership History
Date
Name
Owned For
Owner Type
Purchase Details
Closed on
Feb 17, 2017
Sold by
Wilmington Savings Fund Society
Bought by
Cheatham Kimberly Nichol
Current Estimated Value
Home Financials for this Owner
Home Financials are based on the most recent Mortgage that was taken out on this home.
Original Mortgage
$190,000
Outstanding Balance
$126,978
Interest Rate
4.12%
Mortgage Type
New Conventional
Estimated Equity
$414,801
Purchase Details
Closed on
Feb 3, 2017
Sold by
Rocktop Partners I Trust
Bought by
Wilmington Savings Found Society
Home Financials for this Owner
Home Financials are based on the most recent Mortgage that was taken out on this home.
Original Mortgage
$190,000
Outstanding Balance
$126,978
Interest Rate
4.12%
Mortgage Type
New Conventional
Estimated Equity
$414,801
Purchase Details
Closed on
Aug 2, 2016
Sold by
Archer John E
Bought by
Rocktop Partners I Trust
Purchase Details
Closed on
Apr 19, 2007
Sold by
Neal Communities Of Southwest Fl Inc
Bought by
Archer John E and Archer Betty J
Home Financials for this Owner
Home Financials are based on the most recent Mortgage that was taken out on this home.
Original Mortgage
$400,000
Interest Rate
6%
Mortgage Type
Unknown
Purchase Details
Closed on
Sep 15, 2006
Sold by
Compass Ph Llc
Bought by
Neal Communities Of Southwest Fl Inc
Create a Home Valuation Report for This Property
The Home Valuation Report is an in-depth analysis detailing your home's value as well as a comparison with similar homes in the area
Home Values in the Area
Average Home Value in this Area
Purchase History
| Date | Buyer | Sale Price | Title Company |
|---|---|---|---|
| Cheatham Kimberly Nichol | $290,000 | Dependable Title Services Of | |
| Wilmington Savings Found Society | -- | Attorney | |
| Rocktop Partners I Trust | -- | None Available | |
| Archer John E | $521,000 | Attorney | |
| Neal Communities Of Southwest Fl Inc | $593,300 | Attorney |
Source: Public Records
Mortgage History
| Date | Status | Borrower | Loan Amount |
|---|---|---|---|
| Open | Cheatham Kimberly Nichol | $190,000 | |
| Previous Owner | Archer John E | $400,000 |
Source: Public Records
Tax History
| Year | Tax Paid | Tax Assessment Tax Assessment Total Assessment is a certain percentage of the fair market value that is determined by local assessors to be the total taxable value of land and additions on the property. | Land | Improvement |
|---|---|---|---|---|
| 2025 | $9,464 | $343,983 | -- | -- |
| 2024 | $9,464 | $334,289 | -- | -- |
| 2023 | $9,464 | $324,552 | $0 | $0 |
| 2022 | $9,350 | $315,099 | $0 | $0 |
| 2021 | $8,979 | $305,921 | $0 | $0 |
| 2020 | $9,255 | $301,697 | $0 | $0 |
| 2019 | $9,193 | $294,914 | $0 | $0 |
| 2018 | $8,847 | $289,415 | $40,000 | $249,415 |
| 2017 | $9,041 | $280,575 | $0 | $0 |
| 2016 | $8,206 | $271,797 | $0 | $0 |
| 2015 | $8,647 | $274,534 | $0 | $0 |
| 2014 | $8,647 | $239,838 | $0 | $0 |
| 2013 | $8,179 | $222,072 | $27,300 | $194,772 |
Source: Public Records
Map
Nearby Homes
- 12622 Tahitian Pearl Cir
- 10658 Spring Tide Way
- 12028 Blue Diamond Trail
- 10661 Spring Tide Way
- 9216 Nautilus Run
- 11906 Lilac Pearl Ln
- 12219 Violet Jasper Dr
- 10470 Spring Tide Way
- 12207 Violet Jasper Dr
- 12712 Tahitian Pearl Cir
- 12605 Tahitian Pearl Cir
- 11742 Hidden Forest Loop
- 11711 Crawford Parrish Ln
- 11637 Old Florida Ln
- 5315 119th Terrace E
- 4821 Charles Partin Dr
- 5220 119th Terrace E
- 5319 120th Ave E
- 5405 120th Ave E
- 11619 Summit Rock Ct
- 11766 Hidden Forest Loop
- 11774 Hidden Forest Loop
- 10665 Spring Tide Way
- 8546 Coastal Palms Glen
- 10657 Spring Tide Way
- 10748 Spring Tide Way
- 8514 Coastal Palms Glen
- 8510 Coastal Palms Glen
- 8506 Coastal Palms Glen
- 10568 Spring Tide Way
- 10649 Spring Tide Way
- 10743 Spring Tide Way
- 9032 Sunray Cove
- 9106 Barrier Coast Trail
- 10615 Wynward Way
- 11910 Lilac Pearl Ln
- 9131 Barrier Coast Trail
- 10423 Wynward Way
- 9028 Barrier Coast Trail
- 10528 Spring Tide Way
