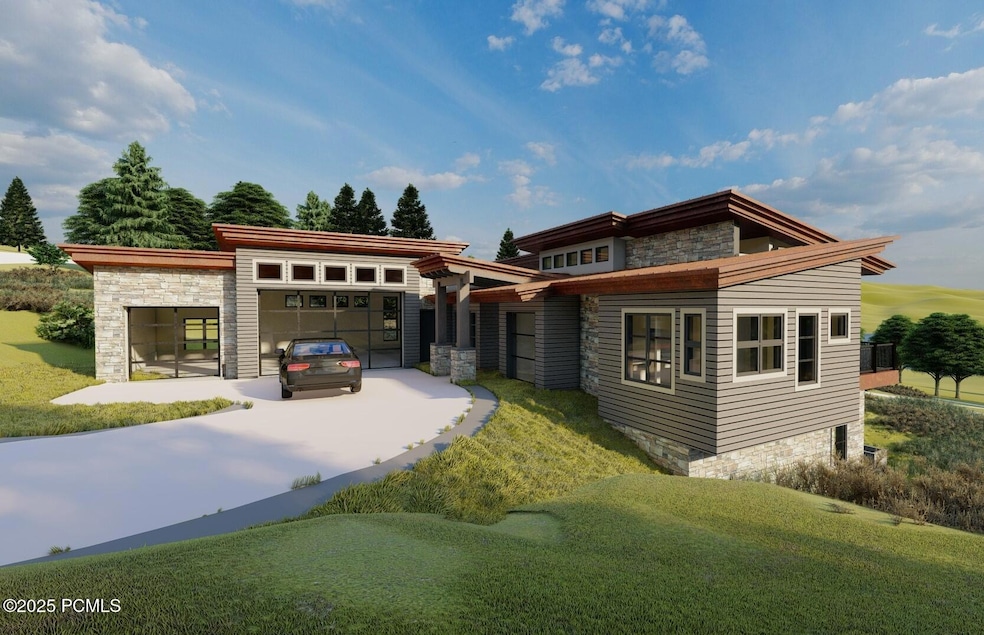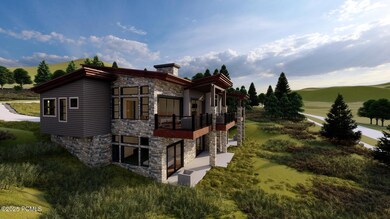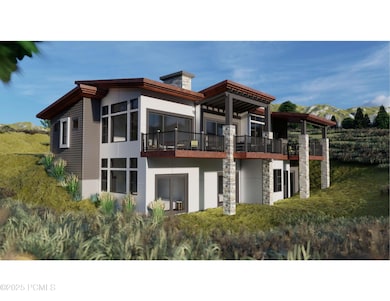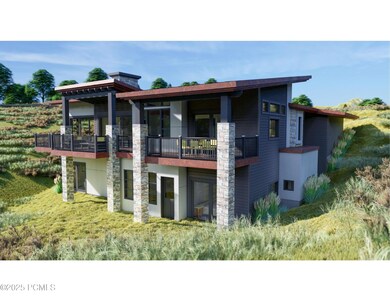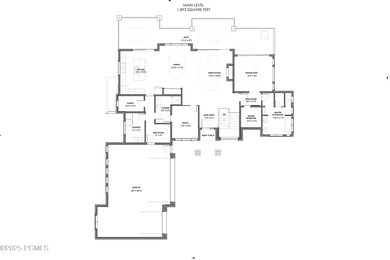PENDING
NEW CONSTRUCTION
11772 N Gemini Way Mayflower Mnt, UT 84032
Estimated payment $10,204/month
Total Views
179
4
Beds
6
Baths
3,995
Sq Ft
$438
Price per Sq Ft
Highlights
- Views of Ski Resort
- Fitness Center
- Clubhouse
- Midway Elementary School Rated A
- New Construction
- Mountain Contemporary Architecture
About This Home
This beautiful floor plan is a mountain modern build crafted for endless views of the Jordanelle and Deer Valley world class ski areas. This home is a TBB by buyers choice of builder. The foundation has been laid and is immediately ready for framing.
Home Details
Home Type
- Single Family
Est. Annual Taxes
- $8,861
Year Built
- Completed in 2026 | New Construction
Lot Details
- 0.3 Acre Lot
- Sloped Lot
HOA Fees
- $260 Monthly HOA Fees
Parking
- 3 Car Attached Garage
Property Views
- Ski Resort
- Mountain
Home Design
- Home is estimated to be completed on 10/30/25
- Mountain Contemporary Architecture
- Wood Frame Construction
- Shingle Roof
- Concrete Perimeter Foundation
Interior Spaces
- 1 Fireplace
- Great Room
- Family Room
- Dining Room
- Home Office
- Laundry Room
Kitchen
- Dishwasher
- Disposal
Bedrooms and Bathrooms
- 4 Bedrooms
Utilities
- Cooling Available
- Forced Air Heating System
- Natural Gas Connected
- High Speed Internet
- Phone Available
- Cable TV Available
Listing and Financial Details
- Assessor Parcel Number 00-0021-5404
Community Details
Overview
- Association Phone (435) 776-5013
- Skyridge Subdivision
- Maintained Community
Amenities
- Shuttle
- Clubhouse
Recreation
- Fitness Center
- Community Pool
Map
Create a Home Valuation Report for This Property
The Home Valuation Report is an in-depth analysis detailing your home's value as well as a comparison with similar homes in the area
Home Values in the Area
Average Home Value in this Area
Tax History
| Year | Tax Paid | Tax Assessment Tax Assessment Total Assessment is a certain percentage of the fair market value that is determined by local assessors to be the total taxable value of land and additions on the property. | Land | Improvement |
|---|---|---|---|---|
| 2025 | $8,927 | $695,000 | $695,000 | $0 |
| 2024 | $8,862 | $695,000 | $695,000 | $0 |
| 2023 | $8,862 | $680,000 | $680,000 | $0 |
| 2022 | $2 | $580,000 | $580,000 | $0 |
| 2021 | $3 | $150,000 | $150,000 | $0 |
Source: Public Records
Property History
| Date | Event | Price | List to Sale | Price per Sq Ft |
|---|---|---|---|---|
| 11/10/2025 11/10/25 | Pending | -- | -- | -- |
| 10/30/2025 10/30/25 | For Sale | $1,750,000 | -- | $438 / Sq Ft |
Source: Park City Board of REALTORS®
Purchase History
| Date | Type | Sale Price | Title Company |
|---|---|---|---|
| Warranty Deed | -- | Metro National Title | |
| Warranty Deed | -- | High Country Title |
Source: Public Records
Mortgage History
| Date | Status | Loan Amount | Loan Type |
|---|---|---|---|
| Open | $2,150,000 | New Conventional |
Source: Public Records
Source: Park City Board of REALTORS®
MLS Number: 12504694
APN: 00-0021-5404
Nearby Homes
- 11772 Gemini Way
- 12005 N Pegasus Cir Unit 294
- 11997 N Pegasus Cir Unit 295
- 12019 N Pegasus Cir Unit 292
- 12006 N Pegasus Cir Unit 254
- 12012 N Pegasus Cir Unit 255
- 11993 N Pegasus Cir Unit 296
- 11987 N Pegasus Cir Unit 297
- 12028 N Pegasus Cir Unit 257
- 12033 N Pegasus Cir Unit 290
- 12042 N Pegasus Cir Unit 258
- 12039 N Pegasus Cir Unit 289
- 12056 N Pegasus Cir Unit 261
- 11378 N Regal Ridge Ct Unit 7
- 11378 N Regal Ridge Ct
- 11405 N Ursa Cir Unit 58
- 11346 N Regal Ridge Ct
- 1617 W Crystal View Ct
- 1631 W Crystal View Ct
- 1561 W Crystal View Ct
