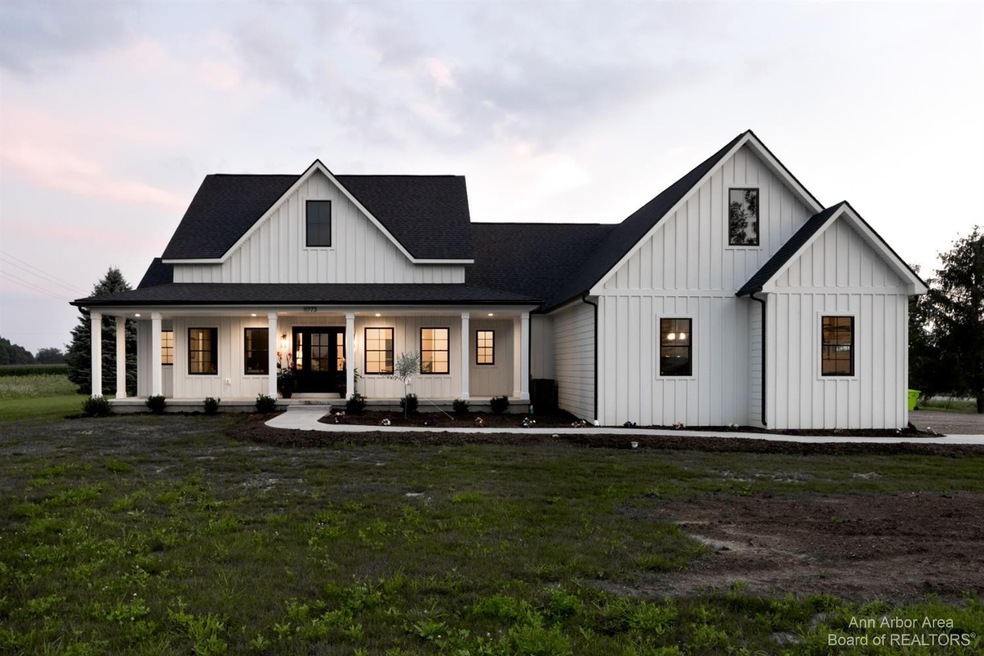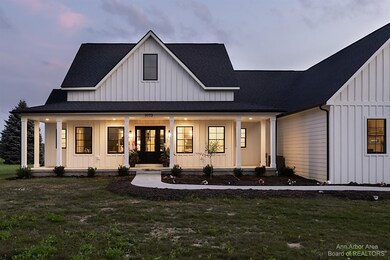
11773 Island Lake Rd Dexter, MI 48130
Dexter Township NeighborhoodAbout This Home
As of November 2021Property Sold 10/14/21, listed FSBO - entered for COMP purposes only. Just 4 miles west of downtown Dexter, nearly brand new modern farmhouse on a corner lot off of Island Lake Rd. Finished in July of 2020. Close to 2,000 sq ft, 3 bedroom, 2.5 bath with an impressive 3 car garage offers a charming place to call home. Sitting on a 1.5acre lot, the exterior of the home boasts a massive front and rear porch, complete with Hardie board siding and a contrasting black & white finish. Natural gas, full internet service, private well and septic and underground electrical hookup. Open floor plan with wide plank white oak hardwood floors plus plush carpet and designer quality tile flooring. Beautiful modern farmhouse with Dexter schools., Primary Bath
Last Agent to Sell the Property
Meredith Sorkin
Howard Hanna Real Estate License #6501434735 Listed on: 11/01/2021
Last Buyer's Agent
Meredith Sorkin
Howard Hanna Real Estate License #6501434735 Listed on: 11/01/2021
Home Details
Home Type
Single Family
Est. Annual Taxes
$9,721
Year Built
2019
Lot Details
0
Parking
3
Listing Details
- Property Sub-Type: Single Family Residence
- Property Type: Residential
- New Construction: No
- ArchitecturalStyle: Ranch
- Stories: 1
- Year Built: 2019
- ResoPropertyType: Residential
- Location Property Info:Property Sub-Type: Single Family Residence
- General Property Info:New Construction2: No
- General Property Info:Basement: Yes
- General Property Info:Total Fin SqFt All Levels: 1970.0
- General Property Info:Main Level Primary: Yes
- General Property Info:Main Level Laundry: Yes
- Tax Info:Annual Property Tax: 2069.0
- Tax Info:Zoning3: AG
- Air Conditioning:Central Air: Yes
- Sewer:Septic System: Yes
- Appliances Dryer: Yes
- Appliances Refrigerators: Yes
- Washers: Yes
- Heat Source:Natural Gas3: Yes
- General Property Info:Total Fireplaces: 1.0
- Utilities Attached:Cable: Yes
- General Property Info:Fireplace: Yes
- Additional Items:Ceiling Fans: Yes
- Additional Items:Window Treatments: Yes
- Appliances Microwave: Yes
- Substructure:Daylight: Yes
- General Property Info:SqFt Above Grade: 1970.0
- Additional Items:Vaulted Ceilings: Yes
- Additional Items:Sump Pump: Yes
- Laundry Features Main Level: Yes
- General Property Info Garage YN: Yes
- Flooring:Wood Floor: Yes
- Architectural Style:Ranch: Yes
- Flooring:Carpet Floor: Yes
- Flooring:Tile Floor: Yes
- Flooring:Ceramic Floor: Yes
- Special Features: None
- Property Sub Type: Detached
Interior Features
- Appliances: Bar Fridge, Dishwasher, Disposal, Dryer, Microwave, Oven, Range, Refrigerator, Washer, Water Softener Owned
- Flooring: Carpet, Ceramic Tile, Tile, Wood
- Interior Amenities: Ceiling Fan(s), Garage Door Opener
- Fireplace Features: Gas Log
- Fireplace: Yes
- Fireplaces: 1
- Total Bedrooms: 3
- Main Level Bedrooms: 3
- Full Bathrooms: 2
- Half Bathrooms: 1
- Total Bathrooms: 3
- Basement: Daylight
- LivingArea: 1970.0
- Window Features: Window Treatments
- General Property Info:Stories2: 1.0
- Basement Rooms:Total Basement SQFT: 1970.0
- Appliances:Oven: Yes
- Appliances Range: Yes
- Fireplace:Gas Log: Yes
- Appliances Dishwasher: Yes
- Additional Items:Basement Plumbed for Bath: Yes
- Appliances:Bar Fridge: Yes
- Appliances:Water Softener-Owned: Yes
Exterior Features
- Construction Materials: HardiPlank Type
- List Price: 550000.0
- Patio and Porch Features: Porch(es)
- Exterior Material:HardPlankCement Board: Yes
- Patio and Porch Features:Porch(es): Yes
Garage/Parking
- Attached Garage: Yes
- Garage Spaces: 3.0
- Garage: Yes
- Parking Features: Attached
- Additional Items:Garage Door Opener: Yes
- Parking Features Attached2: Yes
- General Property Info:Garage Spaces: 3.0
Utilities
- Cooling: Central Air
- Cooling: Yes
- Laundry Features: Main Level
- Sewer: Septic Tank
- Utilities: Cable Connected
- Water Source: Well
- Water Well: Yes
Condo/Co-op/Association
- Association: No
Lot Info
- Lot Size Acres: 1.37
- Lot Size Area: 1.37
- Lot Size Sq Ft: 59677.0
- Zoning Description: AG
- ResoLotSizeUnits: Acres
Tax Info
- Tax Annual Amount: 2069.0
- Tax Year: 2021
Ownership History
Purchase Details
Home Financials for this Owner
Home Financials are based on the most recent Mortgage that was taken out on this home.Purchase Details
Home Financials for this Owner
Home Financials are based on the most recent Mortgage that was taken out on this home.Purchase Details
Purchase Details
Home Financials for this Owner
Home Financials are based on the most recent Mortgage that was taken out on this home.Purchase Details
Home Financials for this Owner
Home Financials are based on the most recent Mortgage that was taken out on this home.Purchase Details
Home Financials for this Owner
Home Financials are based on the most recent Mortgage that was taken out on this home.Purchase Details
Home Financials for this Owner
Home Financials are based on the most recent Mortgage that was taken out on this home.Similar Homes in Dexter, MI
Home Values in the Area
Average Home Value in this Area
Purchase History
| Date | Type | Sale Price | Title Company |
|---|---|---|---|
| Warranty Deed | $550,000 | Liberty Title | |
| Interfamily Deed Transfer | -- | None Available | |
| Interfamily Deed Transfer | -- | None Available | |
| Warranty Deed | $48,000 | None Available | |
| Warranty Deed | $35,000 | Liberty Title | |
| Warranty Deed | $32,000 | First Centennial Title Agenc | |
| Warranty Deed | $57,500 | First American Title Ins Co | |
| Warranty Deed | $15,000 | First American Title Ins Co |
Mortgage History
| Date | Status | Loan Amount | Loan Type |
|---|---|---|---|
| Open | $440,000 | New Conventional | |
| Previous Owner | $445,400 | New Conventional | |
| Previous Owner | $46,000 | Seller Take Back |
Property History
| Date | Event | Price | Change | Sq Ft Price |
|---|---|---|---|---|
| 11/01/2021 11/01/21 | Sold | $550,000 | 0.0% | $279 / Sq Ft |
| 11/01/2021 11/01/21 | Pending | -- | -- | -- |
| 11/01/2021 11/01/21 | For Sale | $550,000 | +1045.8% | $279 / Sq Ft |
| 02/22/2019 02/22/19 | Sold | $48,000 | -4.0% | -- |
| 02/11/2019 02/11/19 | Pending | -- | -- | -- |
| 12/03/2018 12/03/18 | For Sale | $50,000 | +42.9% | -- |
| 03/27/2015 03/27/15 | Sold | $35,000 | -4.1% | -- |
| 03/25/2015 03/25/15 | Pending | -- | -- | -- |
| 04/07/2014 04/07/14 | For Sale | $36,500 | +14.1% | -- |
| 06/19/2013 06/19/13 | Sold | $32,000 | -8.6% | -- |
| 06/07/2013 06/07/13 | Pending | -- | -- | -- |
| 05/03/2013 05/03/13 | For Sale | $35,000 | -- | -- |
Tax History Compared to Growth
Tax History
| Year | Tax Paid | Tax Assessment Tax Assessment Total Assessment is a certain percentage of the fair market value that is determined by local assessors to be the total taxable value of land and additions on the property. | Land | Improvement |
|---|---|---|---|---|
| 2025 | $9,721 | $364,100 | $0 | $0 |
| 2024 | $2,894 | $300,700 | $0 | $0 |
| 2023 | $2,756 | $281,000 | $0 | $0 |
| 2022 | $9,395 | $251,100 | $0 | $0 |
| 2021 | $7,311 | $207,600 | $0 | $0 |
| 2020 | $5,023 | $90,700 | $0 | $0 |
| 2019 | $1,121 | $25,300 | $25,300 | $0 |
| 2018 | $1,100 | $21,900 | $21,900 | $0 |
| 2017 | $1,055 | $21,900 | $0 | $0 |
| 2016 | $204 | $19,200 | $0 | $0 |
| 2015 | -- | $16,560 | $0 | $0 |
| 2014 | -- | $20,400 | $0 | $0 |
| 2013 | -- | $20,400 | $0 | $0 |
Agents Affiliated with this Home
-
M
Seller's Agent in 2021
Meredith Sorkin
Howard Hanna Real Estate
-

Seller's Agent in 2019
Travis Otto
Cornerstone Real Estate
(734) 645-1496
10 in this area
78 Total Sales
-

Seller's Agent in 2015
Jeff Klink
The Charles Reinhart Company
(734) 260-7483
34 in this area
414 Total Sales
-

Seller's Agent in 2013
Roy Wilson
Remerica United Realty
(317) 409-5857
59 Total Sales
-
N
Buyer's Agent in 2013
Non Participant
Non Realcomp Office
-
U
Buyer's Agent in 2013
Unidentified Agent
Unidentified Office
Map
Source: Southwestern Michigan Association of REALTORS®
MLS Number: 23111735
APN: 04-28-400-021
- 11717 Island Lake Rd
- 2820 N Lima Center Rd
- 10265 Island Lake Rd
- 10146 Island Lake Rd
- 5775 Libby Ct
- 11655 Hillside Dr
- 6450 Earl June Ct Ct
- 11610 Hillside Dr
- 11705 Hillside Dr
- 11490 Castleton Ct
- 6425 Earl June Ct
- 11690 Hillside Dr
- 6445 Earl June Ct
- 11710 Hillside Dr
- 6470 Earl June Ct
- 11720 Hillside Dr
- 11730 Hillside Dr
- 11740 Hillside Dr
- 0 Alice Hill Rd
- 11750 Hillside Dr

