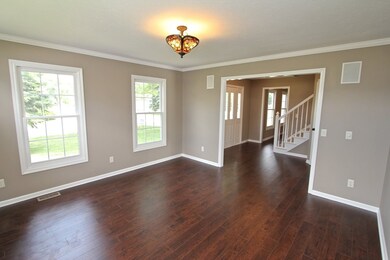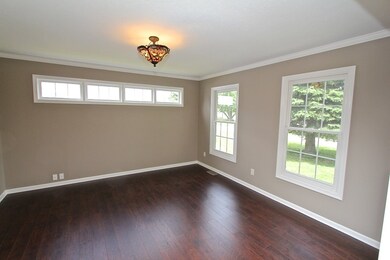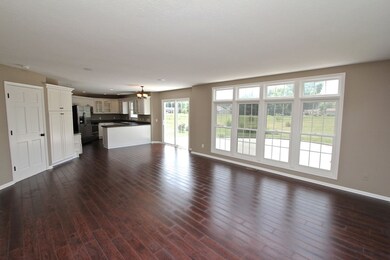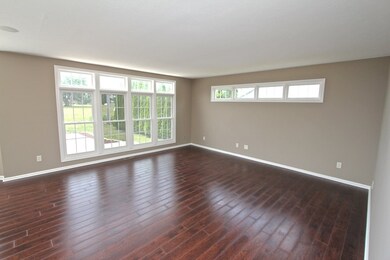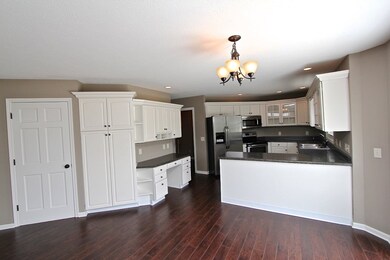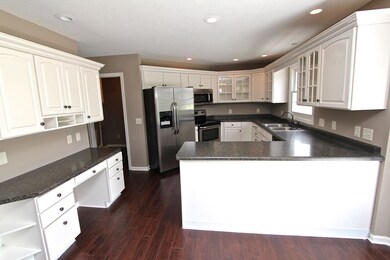
11773 N Sir Lancelot Ln Cromwell, IN 46732
4
Beds
2.5
Baths
3,086
Sq Ft
0.44
Acres
Highlights
- Parking available for a boat
- Home fronts a canal
- Traditional Architecture
- Open Floorplan
- Lake Property
- Backs to Open Ground
About This Home
As of October 2020UPDATED 4 bedroom/2.5 bathroom two story on a FULL BASEMENT on almost a half acre PLUS a boat lot on the channel minutes from Lake Wawasee NOW AVAILABLE! New paint! New flooring! New stainless steel appliances! New countertops! Many new light and plumbing fixtures!
Home Details
Home Type
- Single Family
Est. Annual Taxes
- $655
Year Built
- Built in 1995
Lot Details
- 0.44 Acre Lot
- Lot Dimensions are 240x80
- Home fronts a canal
- Backs to Open Ground
- Level Lot
Parking
- 2 Car Attached Garage
- Driveway
- Parking available for a boat
Home Design
- Traditional Architecture
- Poured Concrete
- Shingle Roof
- Asphalt Roof
- Vinyl Construction Material
Interior Spaces
- 2-Story Property
- Open Floorplan
- Gas Log Fireplace
- Entrance Foyer
- Living Room with Fireplace
- Formal Dining Room
- Fire and Smoke Detector
- Laundry on main level
Kitchen
- Laminate Countertops
- Built-In or Custom Kitchen Cabinets
Flooring
- Carpet
- Laminate
- Vinyl
Bedrooms and Bathrooms
- 4 Bedrooms
- Walk-In Closet
- Double Vanity
- Bathtub With Separate Shower Stall
- Garden Bath
Finished Basement
- Basement Fills Entire Space Under The House
- Sump Pump
- Natural lighting in basement
Outdoor Features
- Lake Property
- Lake, Pond or Stream
- Patio
Location
- Suburban Location
Utilities
- Forced Air Heating and Cooling System
- Heating System Uses Gas
- Private Company Owned Well
- Well
- Septic System
Listing and Financial Details
- Assessor Parcel Number 43-04-13-401-603.000-025
Ownership History
Date
Name
Owned For
Owner Type
Purchase Details
Listed on
Aug 26, 2020
Closed on
Oct 5, 2020
Sold by
Islas Julian
Bought by
Maynus Benjamin and Maynus Hope
Seller's Agent
Blake Sandberg
Century 21 Circle
Buyer's Agent
Blake Sandberg
Century 21 Circle
List Price
$234,900
Sold Price
$233,500
Premium/Discount to List
-$1,400
-0.6%
Current Estimated Value
Home Financials for this Owner
Home Financials are based on the most recent Mortgage that was taken out on this home.
Estimated Appreciation
$137,364
Avg. Annual Appreciation
8.86%
Original Mortgage
$229,270
Outstanding Balance
$205,871
Interest Rate
2.8%
Mortgage Type
New Conventional
Estimated Equity
$146,020
Purchase Details
Listed on
Aug 26, 2020
Closed on
Oct 2, 2020
Sold by
Arnold Lori A
Bought by
Islas Julian
Seller's Agent
Blake Sandberg
Century 21 Circle
Buyer's Agent
Blake Sandberg
Century 21 Circle
List Price
$234,900
Sold Price
$233,500
Premium/Discount to List
-$1,400
-0.6%
Home Financials for this Owner
Home Financials are based on the most recent Mortgage that was taken out on this home.
Original Mortgage
$229,270
Outstanding Balance
$205,871
Interest Rate
2.8%
Mortgage Type
New Conventional
Estimated Equity
$146,020
Purchase Details
Listed on
Jul 6, 2016
Closed on
Sep 21, 2016
Sold by
Mbn Properties Llc
Bought by
Islas Julian and Arnold Lori A
Seller's Agent
John Sommer
CENTURY 21 Bradley Realty, Inc
Buyer's Agent
Marcia Krider
ERA Crossroads
List Price
$189,900
Sold Price
$178,500
Premium/Discount to List
-$11,400
-6%
Home Financials for this Owner
Home Financials are based on the most recent Mortgage that was taken out on this home.
Avg. Annual Appreciation
6.87%
Original Mortgage
$175,266
Interest Rate
3.44%
Mortgage Type
FHA
Purchase Details
Closed on
May 4, 2016
Sold by
Lawrence Jeffery and Lawrence Christy May
Bought by
Mbn Properties Llc
Purchase Details
Closed on
Jun 9, 2012
Sold by
Lawrence Jeffery and Lawrence Christy May
Bought by
Lawrence Jeffery and Lawrence Christy May
Home Financials for this Owner
Home Financials are based on the most recent Mortgage that was taken out on this home.
Original Mortgage
$193,534
Interest Rate
2.5%
Mortgage Type
Adjustable Rate Mortgage/ARM
Purchase Details
Closed on
May 21, 2010
Sold by
Yoder Stephen A and Yoder Marilyn J
Bought by
Lawrence Jeffrey and Lawrence Christy May
Home Financials for this Owner
Home Financials are based on the most recent Mortgage that was taken out on this home.
Original Mortgage
$161,909
Interest Rate
5.5%
Mortgage Type
FHA
Purchase Details
Closed on
Nov 25, 2008
Sold by
Odell Michael T and Odell Tammy L
Bought by
Yoder Stephen A and Yoder Marilyn J
Purchase Details
Closed on
Mar 28, 2006
Sold by
Reed Jeffrey W
Bought by
Odell Michael T and Odell Tammy L
Home Financials for this Owner
Home Financials are based on the most recent Mortgage that was taken out on this home.
Original Mortgage
$34,000
Interest Rate
6.38%
Mortgage Type
Stand Alone Second
Similar Home in Cromwell, IN
Create a Home Valuation Report for This Property
The Home Valuation Report is an in-depth analysis detailing your home's value as well as a comparison with similar homes in the area
Home Values in the Area
Average Home Value in this Area
Purchase History
| Date | Type | Sale Price | Title Company |
|---|---|---|---|
| Warranty Deed | $233,500 | Near North Title Group | |
| Quit Claim Deed | -- | Land Title Inc | |
| Warranty Deed | -- | Centurion Land Title Inc | |
| Sheriffs Deed | $89,000 | Centurion Land Title Inc | |
| Interfamily Deed Transfer | -- | National Title Network Inc | |
| Warranty Deed | -- | None Available | |
| Warranty Deed | $184,000 | Landamerica Lawyers Title | |
| Warranty Deed | -- | None Available |
Source: Public Records
Mortgage History
| Date | Status | Loan Amount | Loan Type |
|---|---|---|---|
| Open | $229,270 | New Conventional | |
| Previous Owner | $175,266 | FHA | |
| Previous Owner | $192,000 | VA | |
| Previous Owner | $193,534 | Adjustable Rate Mortgage/ARM | |
| Previous Owner | $185,000 | VA | |
| Previous Owner | $161,909 | FHA | |
| Previous Owner | $34,000 | Stand Alone Second |
Source: Public Records
Property History
| Date | Event | Price | Change | Sq Ft Price |
|---|---|---|---|---|
| 10/05/2020 10/05/20 | Sold | $233,500 | -0.6% | $76 / Sq Ft |
| 08/28/2020 08/28/20 | Pending | -- | -- | -- |
| 08/26/2020 08/26/20 | For Sale | $234,900 | +31.6% | $76 / Sq Ft |
| 09/21/2016 09/21/16 | Sold | $178,500 | -6.0% | $58 / Sq Ft |
| 07/30/2016 07/30/16 | Pending | -- | -- | -- |
| 07/06/2016 07/06/16 | For Sale | $189,900 | -- | $62 / Sq Ft |
Source: Indiana Regional MLS
Tax History Compared to Growth
Tax History
| Year | Tax Paid | Tax Assessment Tax Assessment Total Assessment is a certain percentage of the fair market value that is determined by local assessors to be the total taxable value of land and additions on the property. | Land | Improvement |
|---|---|---|---|---|
| 2024 | $1,540 | $327,200 | $22,800 | $304,400 |
| 2023 | $1,441 | $313,700 | $21,600 | $292,100 |
| 2022 | $1,324 | $271,200 | $16,000 | $255,200 |
| 2021 | $945 | $206,100 | $14,000 | $192,100 |
| 2020 | $797 | $188,500 | $12,800 | $175,700 |
| 2019 | $899 | $188,700 | $12,800 | $175,900 |
| 2018 | $821 | $182,400 | $12,800 | $169,600 |
| 2017 | $788 | $174,000 | $12,800 | $161,200 |
| 2016 | $441 | $164,200 | $12,800 | $151,400 |
| 2014 | $445 | $159,200 | $12,800 | $146,400 |
| 2013 | $445 | $153,700 | $12,800 | $140,900 |
Source: Public Records
Agents Affiliated with this Home
-
B
Seller's Agent in 2020
Blake Sandberg
Century 21 Circle
(574) 293-2121
88 Total Sales
-

Seller's Agent in 2016
John Sommer
CENTURY 21 Bradley Realty, Inc
(260) 399-1177
61 Total Sales
-

Buyer's Agent in 2016
Marcia Krider
ERA Crossroads
(260) 609-6100
15 Total Sales
Map
Source: Indiana Regional MLS
MLS Number: 201631236
APN: 43-04-13-401-603.000-025
Nearby Homes
- 9211 E Crooked Mile Rd
- 11497 N Biscayne Ln
- 11382 N Biscayne Ln
- 11381 NE Wawasee Dr
- 11621 N Elm Grove Dr
- 11227 N East Wawasee Dr
- 11411 N Cedar Point High Rd
- 11523 N Crowdale Dr
- 11869 N Forest Dr
- 11748 W 450 N
- 11732 N Sunrise Dr
- 8228 E Cassandra Dr
- 11681 N Venetian Dr
- 11510 N Ogden Point Rd
- 8006 E Cherokee Rd
- 10095 N Turkey Creek Rd Unit 24
- 10075 N Turkey Creek Rd
- 10358 N Leeland Ln
- 10035 N Turkey Creek Rd Unit PIER 343 - UNIT 303
- 10035 N Turkey Creek Rd

