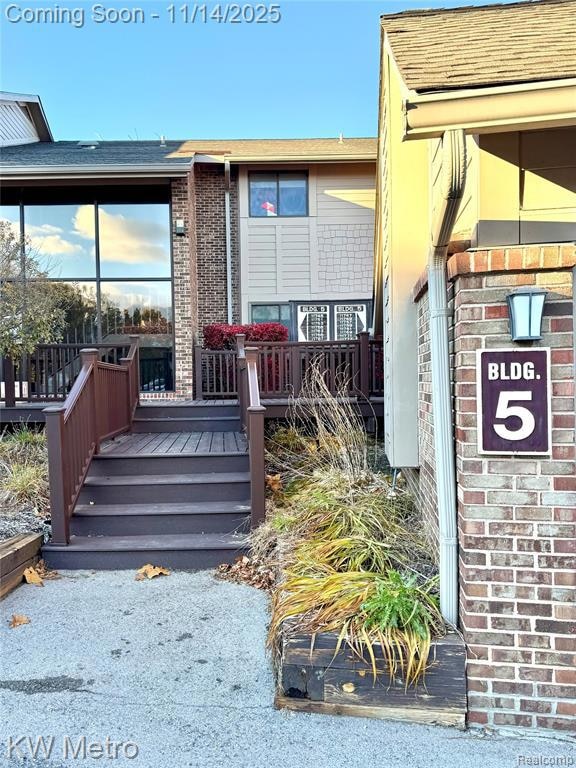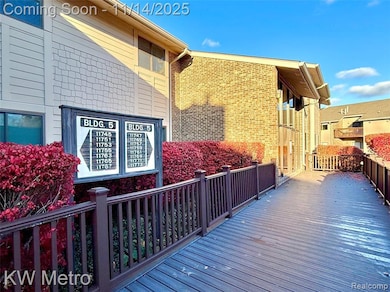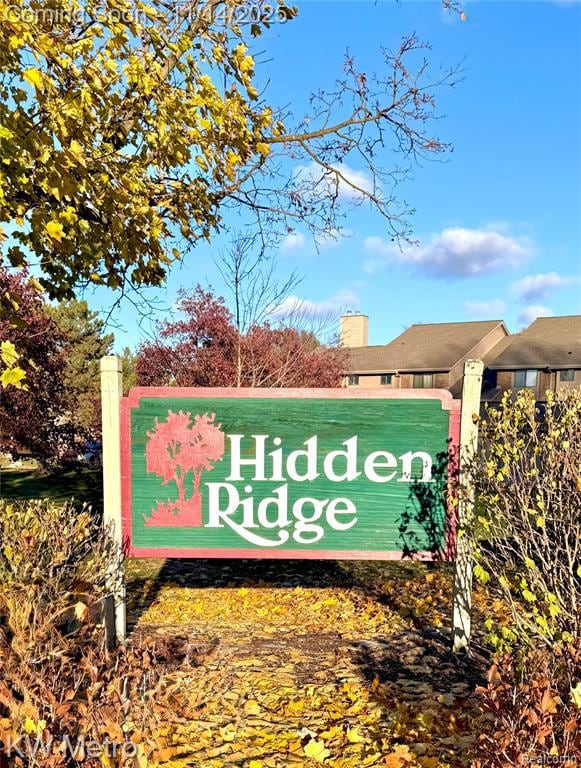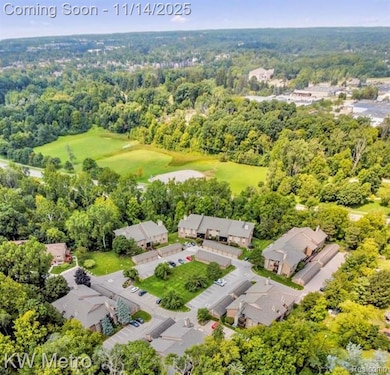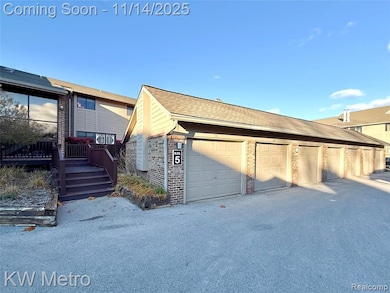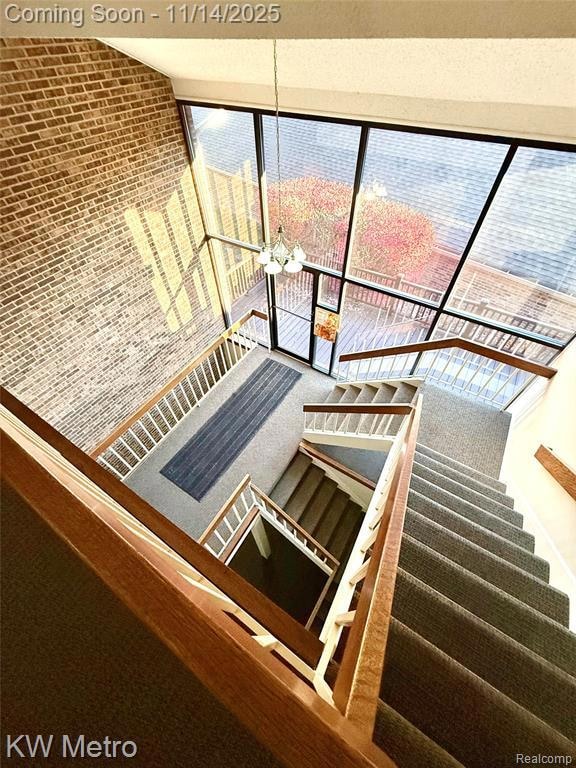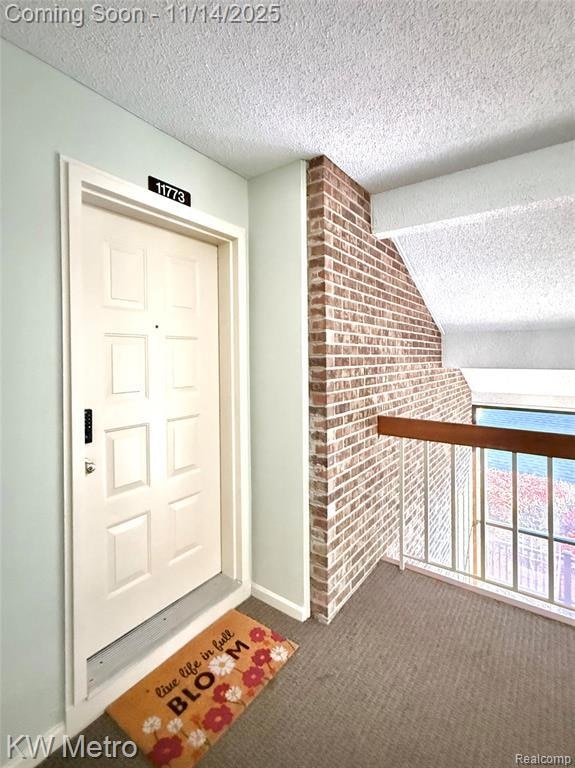11773 Sycamore Dr Unit 25 Plymouth, MI 48170
Estimated payment $1,893/month
Highlights
- End Unit
- Stainless Steel Appliances
- 1-Story Property
- Canton High School Rated A
- 1 Car Detached Garage
- Forced Air Heating and Cooling System
About This Home
Welcome to this beautifully updated Condo in the heart of Plymouth! Ideally situated between downtown Plymouth and I-275, within the highly desirable Plymouth-Canton School District. This stylish 2-bedroom, 2-bath home featuring an open-concept kitchen, dining, and living area, perfect for entertaining! This condo shines with new flooring (2023), updated bathrooms (2023), fresh paint throughout (2024), and Stainless-steel appliances (2022), Washer & dryer (2022), Roof (2022). The spacious primary suite offers its own private bathroom, a cozy fireplace, and a balcony for relaxing evenings. Enjoy the convenience of a private basement storage unit and detached garage, providing plenty of extra space. Located just minutes from downtown Plymouth’s charming shops and restaurants, with quick freeway access for easy commuting, and just moments from Hines Park to enjoy endless opportunities for outdoor recreation including scenic walking, biking trails, picnic area, and serene nature paths for a morning jog!!
Property Details
Home Type
- Condominium
Est. Annual Taxes
Year Built
- Built in 1987
HOA Fees
- $356 Monthly HOA Fees
Home Design
- Brick Exterior Construction
- Poured Concrete
- Asphalt Roof
- Vinyl Construction Material
Interior Spaces
- 1,187 Sq Ft Home
- 1-Story Property
- Living Room with Fireplace
Kitchen
- Free-Standing Electric Range
- Range Hood
- Dishwasher
- Stainless Steel Appliances
Bedrooms and Bathrooms
- 2 Bedrooms
- 2 Full Bathrooms
Laundry
- Dryer
- Washer
Unfinished Basement
- Basement Fills Entire Space Under The House
- Sump Pump
Parking
- 1 Parking Garage Space
- Garage Door Opener
Utilities
- Forced Air Heating and Cooling System
- Heating System Uses Natural Gas
- Natural Gas Water Heater
Additional Features
- Exterior Lighting
- End Unit
- Upper Level
Listing and Financial Details
- Assessor Parcel Number 78027030025000
Community Details
Overview
- Management By Design Association, Phone Number (248) 203-9404
- Replat 3 Of Wayne County Condo Sub Plan 213 Subdivision
- On-Site Maintenance
Pet Policy
- Call for details about the types of pets allowed
Map
Home Values in the Area
Average Home Value in this Area
Tax History
| Year | Tax Paid | Tax Assessment Tax Assessment Total Assessment is a certain percentage of the fair market value that is determined by local assessors to be the total taxable value of land and additions on the property. | Land | Improvement |
|---|---|---|---|---|
| 2025 | $2,080 | $101,300 | $0 | $0 |
| 2024 | $2,080 | $93,300 | $0 | $0 |
| 2023 | $1,982 | $84,200 | $0 | $0 |
| 2022 | $1,504 | $81,900 | $0 | $0 |
| 2021 | $1,459 | $75,000 | $0 | $0 |
| 2019 | $1,416 | $67,050 | $0 | $0 |
| 2018 | $969 | $55,210 | $0 | $0 |
| 2017 | $676 | $15,500 | $0 | $0 |
| 2016 | $1,267 | $49,600 | $0 | $0 |
| 2015 | $4,056 | $44,810 | $0 | $0 |
| 2013 | $3,990 | $41,270 | $0 | $0 |
| 2012 | -- | $46,910 | $15,460 | $31,450 |
Property History
| Date | Event | Price | List to Sale | Price per Sq Ft | Prior Sale |
|---|---|---|---|---|---|
| 11/14/2025 11/14/25 | For Sale | $245,000 | +28.3% | $206 / Sq Ft | |
| 04/13/2022 04/13/22 | Sold | $191,000 | +6.1% | $161 / Sq Ft | View Prior Sale |
| 03/13/2022 03/13/22 | Pending | -- | -- | -- | |
| 03/11/2022 03/11/22 | For Sale | $180,000 | -- | $152 / Sq Ft |
Purchase History
| Date | Type | Sale Price | Title Company |
|---|---|---|---|
| Warranty Deed | $117,000 | Metropolitan Title Company | |
| Interfamily Deed Transfer | -- | None Available | |
| Deed | $139,500 | -- |
Mortgage History
| Date | Status | Loan Amount | Loan Type |
|---|---|---|---|
| Previous Owner | $50,000 | Purchase Money Mortgage |
Source: Realcomp
MLS Number: 20251052123
APN: 78-027-03-0025-000
- 11733 Sycamore Dr Unit 7
- 11827 Sycamore Rd
- 11850 N Haggerty Rd
- 40936 Micol Dr
- 41130 Greystone Blvd
- 41663 Boreal
- 41675 Boreal
- 11100 Barrett
- 10840 Barrett
- 45871 Spruce
- 10420 Barrett St
- 10605 Barrett
- 10310 Barrett
- 10553 Barrett
- 10080 Barrett
- Sanders Elite Plan at The Towns at Plymouth Walk
- Howe Plan at The Towns at Plymouth Walk
- Sanders Plan at The Towns at Plymouth Walk
- Howe Elite Plan at The Towns at Plymouth Walk
- 102 Pinewood Cir
- 107 N Haggerty Rd
- 12350 Risman Dr
- 353 Pinewood Cir Unit 72
- 192 Pinewood Dr Unit 102
- 13050 Woodridge Cir
- 746-1 S Mill St
- 303 Roe St
- 39670 Greenview Place
- 359 N Sydney Ct
- 41215 Bruce Ave
- 230 Plymouth Rd
- 301-311 Plymouth Rd
- 259 Elizabeth St
- 550 N Holbrook St
- 760 York St
- 685 Deer St
- 9126 N Lilley Rd
- 711 Starkweather St
- 1017 N Holbrook St Unit 2
- 139 E Pearl Unit B St Unit B
