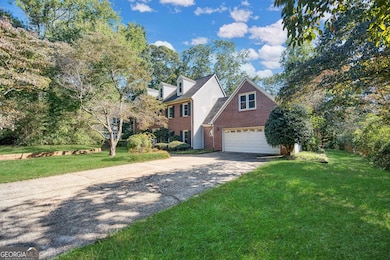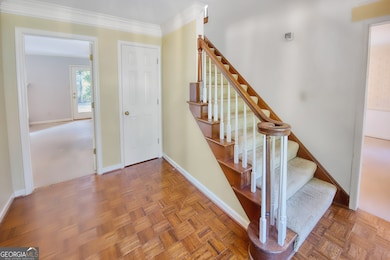11775 Highland Colony Dr Unit 1 Roswell, GA 30075
Estimated payment $3,430/month
Highlights
- Clubhouse
- Private Lot
- Bonus Room
- Mountain Park Elementary School Rated A
- Traditional Architecture
- Screened Porch
About This Home
Spacious 4BR + bonus room home in a sought-after swim/tennis community! This well maintained, light filled Roswell home in the Highland Colony neighborhood has newer windows with a transferrable warranty and is ready for your updates and personal touches. The main level offers formal living and dining rooms, fireside keeping room, and large eat-in kitchen with newer stainless appliances, separate laundry room, powder room and a back stairway to the second story. Enjoy a screened porch overlooking a private, flat backyard. Upstairs includes an ensuite primary with a trey ceiling, walk-in closet plus 3 secondary bedrooms, a second full bathroom and a large bonus room. Fantastic Roswell location close to schools, shopping & dining. Estate-owned, sold As-Is, and priced well below a recent appraisal for instant equity! Don't miss this fantastic opportunity to create your dream home in Highland Colony!
Home Details
Home Type
- Single Family
Est. Annual Taxes
- $7,017
Year Built
- Built in 1984
Lot Details
- 0.41 Acre Lot
- Private Lot
- Level Lot
HOA Fees
- $83 Monthly HOA Fees
Home Design
- Traditional Architecture
- Fixer Upper
- Composition Roof
- Wood Siding
- Brick Front
Interior Spaces
- 2,832 Sq Ft Home
- 2-Story Property
- Roommate Plan
- Rear Stairs
- Bookcases
- Ceiling Fan
- Double Pane Windows
- Entrance Foyer
- Family Room with Fireplace
- Formal Dining Room
- Home Office
- Bonus Room
- Screened Porch
- Home Security System
Kitchen
- Breakfast Area or Nook
- Oven or Range
- Stainless Steel Appliances
Flooring
- Carpet
- Laminate
Bedrooms and Bathrooms
- 4 Bedrooms
- Split Bedroom Floorplan
- In-Law or Guest Suite
- Double Vanity
- Soaking Tub
- Bathtub Includes Tile Surround
- Separate Shower
Laundry
- Laundry in Mud Room
- Laundry Room
- Dryer
- Washer
Parking
- Garage
- Parking Accessed On Kitchen Level
- Garage Door Opener
Outdoor Features
- Patio
Schools
- Mountain Park Elementary School
- Crabapple Middle School
- Roswell High School
Utilities
- Central Heating and Cooling System
- Electric Water Heater
- Cable TV Available
Community Details
Overview
- $1,000 Initiation Fee
- Association fees include maintenance exterior, swimming, tennis
- Highland Colony Subdivision
Amenities
- Clubhouse
Recreation
- Community Playground
- Tennis Club
- Community Pool
Map
Home Values in the Area
Average Home Value in this Area
Tax History
| Year | Tax Paid | Tax Assessment Tax Assessment Total Assessment is a certain percentage of the fair market value that is determined by local assessors to be the total taxable value of land and additions on the property. | Land | Improvement |
|---|---|---|---|---|
| 2025 | $607 | $241,320 | $66,880 | $174,440 |
| 2023 | $5,984 | $212,000 | $43,640 | $168,360 |
| 2022 | $2,178 | $171,200 | $34,160 | $137,040 |
| 2021 | $2,597 | $143,360 | $27,880 | $115,480 |
| 2020 | $2,636 | $138,400 | $37,080 | $101,320 |
| 2019 | $629 | $135,960 | $36,440 | $99,520 |
| 2018 | $3,084 | $121,360 | $35,560 | $85,800 |
| 2017 | $3,144 | $120,480 | $34,200 | $86,280 |
| 2016 | $3,127 | $120,480 | $34,200 | $86,280 |
| 2015 | $3,796 | $120,480 | $34,200 | $86,280 |
| 2014 | $2,670 | $99,840 | $31,200 | $68,640 |
Property History
| Date | Event | Price | List to Sale | Price per Sq Ft |
|---|---|---|---|---|
| 10/16/2025 10/16/25 | For Sale | $525,000 | -- | $185 / Sq Ft |
Purchase History
| Date | Type | Sale Price | Title Company |
|---|---|---|---|
| Deed | $157,500 | -- |
Mortgage History
| Date | Status | Loan Amount | Loan Type |
|---|---|---|---|
| Closed | $126,000 | No Value Available |
Source: Georgia MLS
MLS Number: 10625828
APN: 12-1362-0038-029-0
- 11790 Highland Colony Dr
- 1820 Azalea Springs Trail
- 2000 Trotters Ridge Way Unit 2B
- 230 Moss Stone Way Unit 2
- 715 Winterwind Way
- 4973 Gunners Pass NE
- 150 Flowing Spring Trail Unit 4
- 4383 Capstone Ct NE
- 1945 Ledieu Rd
- 235 Foxley Way
- 475 Laurian View Ct
- 4304 Lindsey Way NE
- 11395 West Rd
- 4363 Old Mabry Rd NE
- 5023 Gunners Run NE
- 7605 Lowery Oak Dr
- 243 Witter Way
- 793 Cardinal Cove
- 3747 Running Fox Dr
- 1580 Jones Rd Unit Cottage 1
- 307 Paxton Ct
- 265 Shady Marsh Trail Unit B
- 3980 Rock Mill Pkwy
- 585 W Crossville Rd
- 10565 Shallowford Rd
- 3450 Ellenwood Ct NE
- 1601 Willow Way
- 1273 W Wylie Bridge Rd
- 3765 Cochran Lake Dr
- 3345 Holliglen Dr
- 425 Monivea Ln
- 315 Hardscrabble Rd
- 3285 Marlanta Dr Unit Beautiful East Cobb Unit
- 3285 Marlanta Dr
- 4536 Mountain Creek Dr NE







