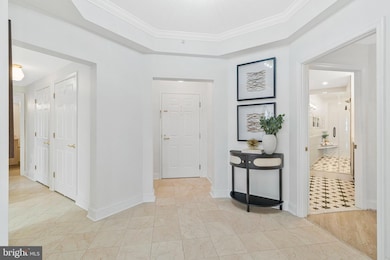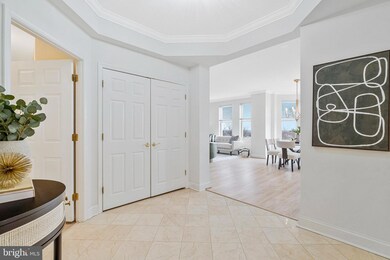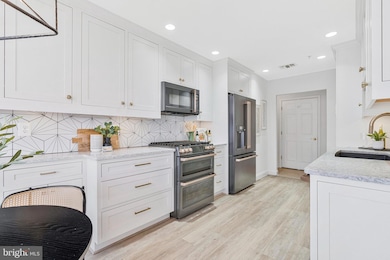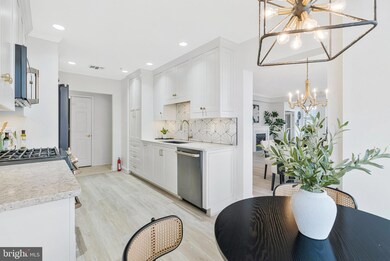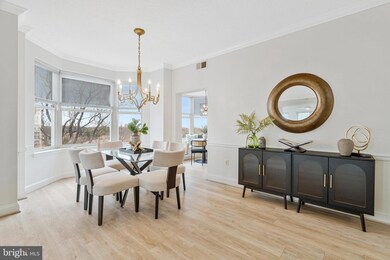
Stratford House 11776 Stratford House Place Unit 807 Reston, VA 20190
Lake Anne NeighborhoodHighlights
- Concierge
- Fitness Center
- City View
- Langston Hughes Middle School Rated A-
- Eat-In Gourmet Kitchen
- 3-minute walk to Presidents Park
About This Home
As of June 2025GOOD NEWS PRICE REDUCED!!! WELCOME to this exquisite 1641 sq.ft. corner unit in the prestigious STRATFORD HOUSE, where elegance meets modern convenience. High ceilings, abundant natural light, and panoramic views create a warm and inviting atmosphere throughout. Step into the marble-floored foyer, setting the tone for the luxury that awaits. To the right, the gourmet kitchen is a chef's dream, boasting premium high-end appliances, custom cabinetry, quartz countertops, a modern porcelain backsplash, under-cabinet lighting and an extended quartz sink. The six burner gas range with double ovens and hot-water feature refrigerator elevate your culinary experience. Enjoy morning coffee in the breakfast area overlooking the pool and scenic treetops. The spacious formal dining area and living room are bathed in natural light, featuring expansive windows, breathtaking views, and a cozy gas fireplace. Adjacent to the living room, a versatile sunroom/den/office offers the perfect retreat, with double doors connecting to the grand primary suite. The primary bedroom is a true sanctuary, featuring two large custom walk-in closets with thoughtfully designed built-ins. The spa-like ensuite bath boasts a freestanding soaking tub, double quartz vanity, and luxurious porcelain tile. A generous second bedroom offers comfort and privacy, accompanied by a beautifully updated full bath with high-end finishes. The in-unit laundry room includes counter space for sorting and cabinetry for storage. Throughout the home, upgraded luxury vinyl plank flooring, crown molding, and chair rail details add sophistication and charm. This condo comes with two underground parking spaces(39-40) and a private storage unit. The STRATFORD HOUSE offers top-tier amenities, including a swimming pool, fitness center, and direct access to the W&OD Trail. Located just one block from RESTON TOWN CENTER and three blocks from METRO STATION, you'll enjoy effortless access to shopping, dining and entertainment.
Don't miss this rare opportunity for luxury living in an unbeatable location
Property Details
Home Type
- Condominium
Est. Annual Taxes
- $9,187
Year Built
- Built in 2001
HOA Fees
- $901 Monthly HOA Fees
Parking
- Basement Garage
- Parking Storage or Cabinetry
- Rear-Facing Garage
- Garage Door Opener
Property Views
- Mountain
Home Design
- Colonial Architecture
- Brick Exterior Construction
Interior Spaces
- 1,641 Sq Ft Home
- Property has 1 Level
- Open Floorplan
- Crown Molding
- Ceiling Fan
- 1 Fireplace
- Window Treatments
- Entrance Foyer
- Combination Dining and Living Room
- Den
Kitchen
- Eat-In Gourmet Kitchen
- Gas Oven or Range
- Microwave
- Ice Maker
- Dishwasher
- Upgraded Countertops
- Disposal
Flooring
- Marble
- Ceramic Tile
- Luxury Vinyl Plank Tile
Bedrooms and Bathrooms
- 2 Main Level Bedrooms
- En-Suite Primary Bedroom
- Walk-In Closet
- 2 Full Bathrooms
- Bathtub with Shower
Laundry
- Laundry Room
- Dryer
- Washer
Schools
- Lake Anne Elementary School
- Hughes Middle School
- South Lakes High School
Utilities
- Forced Air Heating and Cooling System
- Vented Exhaust Fan
- Natural Gas Water Heater
Additional Features
- Accessible Elevator Installed
- Property is in excellent condition
Listing and Financial Details
- Assessor Parcel Number 0172 41060807
Community Details
Overview
- $500 Elevator Use Fee
- Association fees include exterior building maintenance, common area maintenance, lawn maintenance, pool(s), snow removal, trash, water
- High-Rise Condominium
- Stratford Condo
- Stratford Condo Community
- Stratford Condominiums Subdivision
Amenities
- Concierge
- Picnic Area
- Common Area
- Community Center
- Meeting Room
- Party Room
Recreation
- Jogging Path
- Bike Trail
Pet Policy
- Pets allowed on a case-by-case basis
Ownership History
Purchase Details
Home Financials for this Owner
Home Financials are based on the most recent Mortgage that was taken out on this home.Purchase Details
Home Financials for this Owner
Home Financials are based on the most recent Mortgage that was taken out on this home.Purchase Details
Purchase Details
Purchase Details
Purchase Details
Home Financials for this Owner
Home Financials are based on the most recent Mortgage that was taken out on this home.Similar Homes in Reston, VA
Home Values in the Area
Average Home Value in this Area
Purchase History
| Date | Type | Sale Price | Title Company |
|---|---|---|---|
| Deed | $857,500 | Commonwealth Land Title | |
| Deed | $857,500 | Commonwealth Land Title | |
| Deed | $821,500 | Title Resources Guaranty | |
| Deed | $685,000 | Commonwealth Land Ttl Ins Co | |
| Deed | $480,000 | -- | |
| Deed | $480,000 | -- | |
| Deed | $471,250 | -- |
Mortgage History
| Date | Status | Loan Amount | Loan Type |
|---|---|---|---|
| Open | $500,000 | VA | |
| Closed | $500,000 | VA | |
| Previous Owner | $370,000 | No Value Available |
Property History
| Date | Event | Price | Change | Sq Ft Price |
|---|---|---|---|---|
| 06/27/2025 06/27/25 | Sold | $857,500 | -0.9% | $523 / Sq Ft |
| 06/01/2025 06/01/25 | Pending | -- | -- | -- |
| 04/25/2025 04/25/25 | Price Changed | $865,000 | -2.3% | $527 / Sq Ft |
| 03/22/2025 03/22/25 | For Sale | $885,000 | +7.7% | $539 / Sq Ft |
| 01/02/2024 01/02/24 | Sold | $821,500 | -1.0% | $501 / Sq Ft |
| 12/29/2023 12/29/23 | For Sale | $830,000 | +26674.2% | $506 / Sq Ft |
| 11/30/2023 11/30/23 | Pending | -- | -- | -- |
| 02/18/2022 02/18/22 | Rented | $3,100 | 0.0% | -- |
| 02/14/2022 02/14/22 | Under Contract | -- | -- | -- |
| 01/12/2022 01/12/22 | For Rent | $3,100 | -- | -- |
Tax History Compared to Growth
Tax History
| Year | Tax Paid | Tax Assessment Tax Assessment Total Assessment is a certain percentage of the fair market value that is determined by local assessors to be the total taxable value of land and additions on the property. | Land | Improvement |
|---|---|---|---|---|
| 2024 | $8,507 | $693,580 | $139,000 | $554,580 |
| 2023 | $7,756 | $648,210 | $130,000 | $518,210 |
| 2022 | $7,624 | $629,330 | $126,000 | $503,330 |
| 2021 | $7,441 | $599,360 | $120,000 | $479,360 |
| 2020 | $8,021 | $640,910 | $128,000 | $512,910 |
| 2019 | $8,021 | $640,910 | $136,000 | $504,910 |
| 2018 | $7,841 | $681,820 | $136,000 | $545,820 |
| 2017 | $7,844 | $649,350 | $130,000 | $519,350 |
| 2016 | $8,240 | $683,530 | $137,000 | $546,530 |
| 2015 | $7,565 | $650,500 | $130,000 | $520,500 |
| 2014 | $7,946 | $684,740 | $137,000 | $547,740 |
Agents Affiliated with this Home
-

Seller's Agent in 2025
Jorge Bellis
Long & Foster
(703) 309-2650
2 in this area
27 Total Sales
-

Buyer's Agent in 2025
Joseph Zorc
Coldwell Banker (NRT-Southeast-MidAtlantic)
(301) 351-5274
1 in this area
53 Total Sales
-

Seller's Agent in 2024
Pamela Jones
Long & Foster
(703) 726-3405
13 in this area
124 Total Sales
-

Buyer's Agent in 2024
EMILY FREEMAN
KW Metro Center
(770) 366-8876
1 in this area
104 Total Sales
-

Buyer's Agent in 2022
Shirley Vestal
Long & Foster
(571) 484-1363
About Stratford House
Map
Source: Bright MLS
MLS Number: VAFX2228134
APN: 0172-41060807
- 11776 Stratford House Place Unit 601
- 11776 Stratford House Place Unit 304
- 1860 Stratford Park Place Unit 305
- 11800 Sunset Hills Rd Unit 1211
- 11800 Sunset Hills Rd Unit 818
- 11800 Sunset Hills Rd Unit 1117
- 1814 Ivy Oak Square Unit 46
- 11659 Chesterfield Ct Unit 11659
- 1830 Fountain Dr Unit 1305
- 1830 Fountain Dr Unit 1106
- 1830 Fountain Dr Unit 1107
- 1705 Ascot Way
- 12025 New Dominion Pkwy Unit 305
- 12025 New Dominion Pkwy Unit 509
- 11990 Market St Unit 603
- 11990 Market St Unit 907
- 11990 Market St Unit 101
- 11990 Market St Unit 701
- 11990 Market St Unit 1404
- 11990 Market St Unit 805

