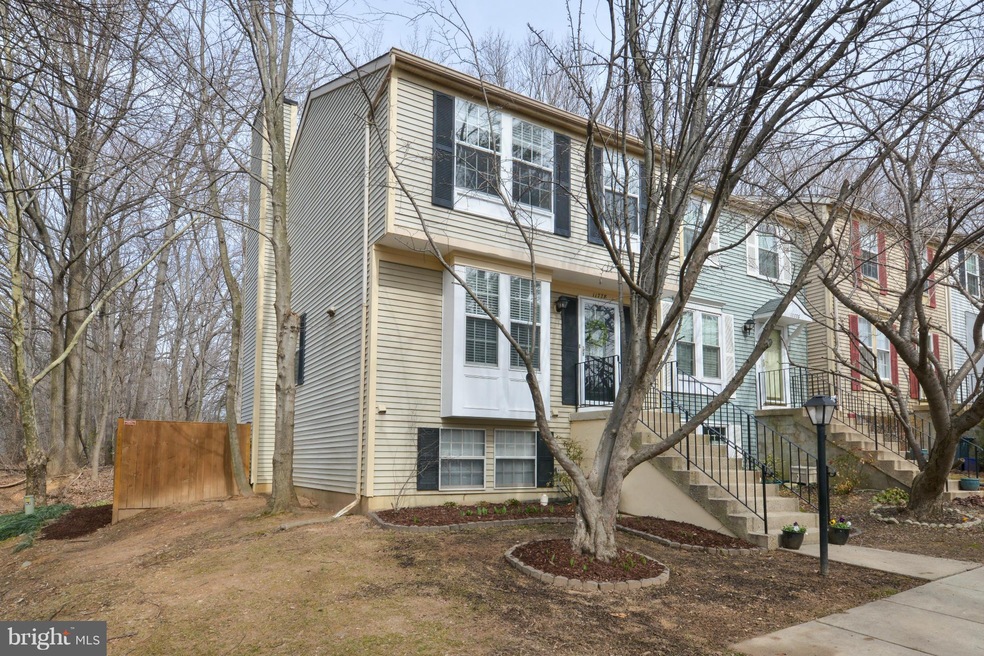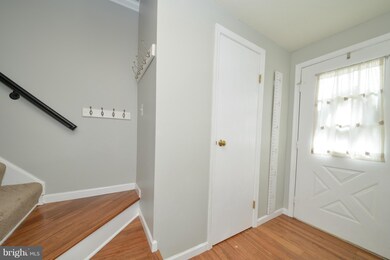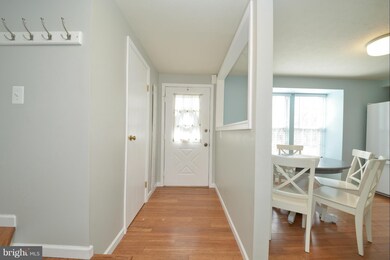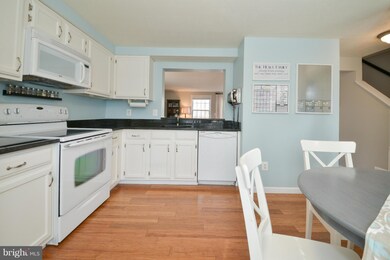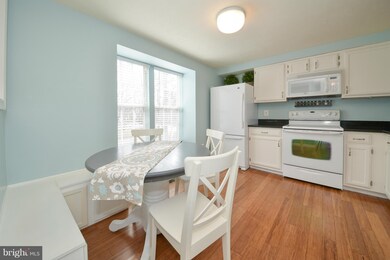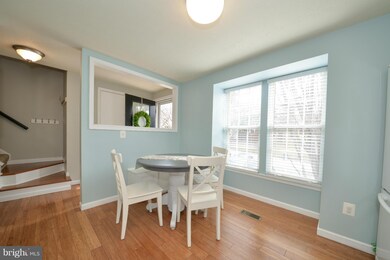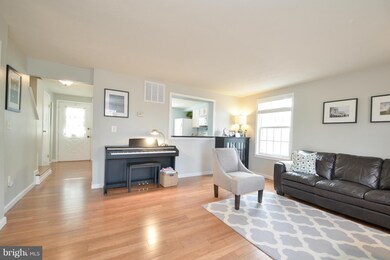
11778 Bayfield Ct Reston, VA 20194
North Reston NeighborhoodHighlights
- View of Trees or Woods
- Open Floorplan
- Deck
- Armstrong Elementary Rated A-
- Colonial Architecture
- Private Lot
About This Home
As of January 2022You know how you walk into some places and it just feels like HOME? This is one of those places! New hardwood floors, new carpet upstairs, newer paint. End unit w/ open floor plan and lots of windows - home is filled with tons of natural light! Best lot in the neighborhood - surrounded by trees. Convenient North Reston location: 1 mile to Reston Town Center. 2 miles to Silver Line Metro. Come See!
Last Agent to Sell the Property
Real Broker, LLC License #0225079939 Listed on: 03/20/2015

Townhouse Details
Home Type
- Townhome
Est. Annual Taxes
- $3,822
Year Built
- Built in 1984
Lot Details
- 2,077 Sq Ft Lot
- Backs To Open Common Area
- 1 Common Wall
- Back Yard Fenced
- Landscaped
- Backs to Trees or Woods
- Property is in very good condition
HOA Fees
- $125 Monthly HOA Fees
Home Design
- Colonial Architecture
- Composition Roof
- Vinyl Siding
Interior Spaces
- Property has 3 Levels
- Open Floorplan
- Built-In Features
- 1 Fireplace
- Screen For Fireplace
- Window Treatments
- Living Room
- Den
- Game Room
- Utility Room
- Wood Flooring
- Views of Woods
Kitchen
- Eat-In Kitchen
- Electric Oven or Range
- Microwave
- Dishwasher
- Upgraded Countertops
- Disposal
Bedrooms and Bathrooms
- 3 Bedrooms
- En-Suite Primary Bedroom
- 2.5 Bathrooms
Laundry
- Dryer
- Washer
Finished Basement
- Basement Fills Entire Space Under The House
- Walk-Up Access
- Rear Basement Entry
- Sump Pump
- Basement Windows
Parking
- 1 Assigned Parking Space
- Unassigned Parking
Outdoor Features
- Deck
Schools
- Armstrong Elementary School
- Herndon Middle School
- Herndon High School
Utilities
- Forced Air Heating and Cooling System
- Heat Pump System
- Electric Water Heater
Listing and Financial Details
- Tax Lot 41
- Assessor Parcel Number 11-4-5-6-41
Community Details
Overview
- Association fees include lawn care front, reserve funds, pool(s), road maintenance, snow removal, trash
- $54 Other Monthly Fees
- Reston Subdivision, Braxton Floorplan
- The community has rules related to alterations or architectural changes
Amenities
- Common Area
Recreation
- Tennis Courts
- Soccer Field
- Community Basketball Court
- Volleyball Courts
- Community Playground
- Community Pool
- Jogging Path
- Bike Trail
Pet Policy
- Pets Allowed
Ownership History
Purchase Details
Home Financials for this Owner
Home Financials are based on the most recent Mortgage that was taken out on this home.Purchase Details
Home Financials for this Owner
Home Financials are based on the most recent Mortgage that was taken out on this home.Purchase Details
Home Financials for this Owner
Home Financials are based on the most recent Mortgage that was taken out on this home.Purchase Details
Home Financials for this Owner
Home Financials are based on the most recent Mortgage that was taken out on this home.Similar Homes in Reston, VA
Home Values in the Area
Average Home Value in this Area
Purchase History
| Date | Type | Sale Price | Title Company |
|---|---|---|---|
| Deed | $496,750 | Kvs Title | |
| Deed | $496,750 | Commonwealth Land Title | |
| Warranty Deed | $385,000 | -- | |
| Warranty Deed | $362,000 | -- | |
| Deed | $184,900 | -- |
Mortgage History
| Date | Status | Loan Amount | Loan Type |
|---|---|---|---|
| Open | $397,400 | New Conventional | |
| Closed | $397,400 | New Conventional | |
| Previous Owner | $365,750 | New Conventional | |
| Previous Owner | $352,823 | FHA | |
| Previous Owner | $184,900 | No Value Available |
Property History
| Date | Event | Price | Change | Sq Ft Price |
|---|---|---|---|---|
| 01/28/2022 01/28/22 | Sold | $496,750 | +29.0% | $284 / Sq Ft |
| 01/05/2022 01/05/22 | Pending | -- | -- | -- |
| 04/30/2015 04/30/15 | Sold | $385,000 | 0.0% | $224 / Sq Ft |
| 03/23/2015 03/23/15 | Pending | -- | -- | -- |
| 03/21/2015 03/21/15 | Off Market | $385,000 | -- | -- |
| 03/20/2015 03/20/15 | For Sale | $379,900 | -- | $221 / Sq Ft |
Tax History Compared to Growth
Tax History
| Year | Tax Paid | Tax Assessment Tax Assessment Total Assessment is a certain percentage of the fair market value that is determined by local assessors to be the total taxable value of land and additions on the property. | Land | Improvement |
|---|---|---|---|---|
| 2024 | $5,890 | $488,570 | $145,000 | $343,570 |
| 2023 | $5,631 | $479,030 | $145,000 | $334,030 |
| 2022 | $5,293 | $444,640 | $125,000 | $319,640 |
| 2021 | $4,779 | $391,530 | $110,000 | $281,530 |
| 2020 | $4,733 | $384,660 | $110,000 | $274,660 |
| 2019 | $4,611 | $374,710 | $105,000 | $269,710 |
| 2018 | $4,138 | $359,810 | $97,000 | $262,810 |
| 2017 | $4,283 | $354,520 | $92,000 | $262,520 |
| 2016 | $4,138 | $343,290 | $92,000 | $251,290 |
| 2015 | $3,992 | $343,290 | $92,000 | $251,290 |
| 2014 | $3,822 | $329,370 | $87,000 | $242,370 |
Agents Affiliated with this Home
-
Rob Carter

Seller's Agent in 2022
Rob Carter
TTR Sotheby's International Realty
(202) 250-9470
2 in this area
228 Total Sales
-
Joy Deevy

Buyer's Agent in 2022
Joy Deevy
Compass
(703) 930-5198
1 in this area
131 Total Sales
-
Clorissa Wince

Buyer Co-Listing Agent in 2022
Clorissa Wince
Real Broker, LLC
(719) 440-5508
1 in this area
53 Total Sales
-
Wayne Evans

Seller's Agent in 2015
Wayne Evans
Real Broker, LLC
(571) 643-3025
5 in this area
73 Total Sales
Map
Source: Bright MLS
MLS Number: 1003692749
APN: 0114-05060041
- 1668 Barnstead Dr
- 1628 Barnstead Dr
- 1511 Twisted Oak Dr
- 11711 Old Bayberry Ln
- 1504 Summerchase Ct Unit 1504-C
- 1504 Summerchase Ct Unit D
- 1581 Woodcrest Dr
- 11703 Summerchase Cir
- 1566 Old Eaton Ln
- 1511 N Point Dr Unit 304
- 1505 N Point Dr Unit 203
- 1502 Deer Point Way
- 11804 Great Owl Cir
- 11900 Fieldthorn Ct
- 1445 Church Hill Place
- 1437 Church Hill Place
- 1460 Waterfront Rd
- 1617 Purple Sage Dr
- 11616 Vantage Hill Rd Unit 2C
- 11682 Mediterranean Ct
